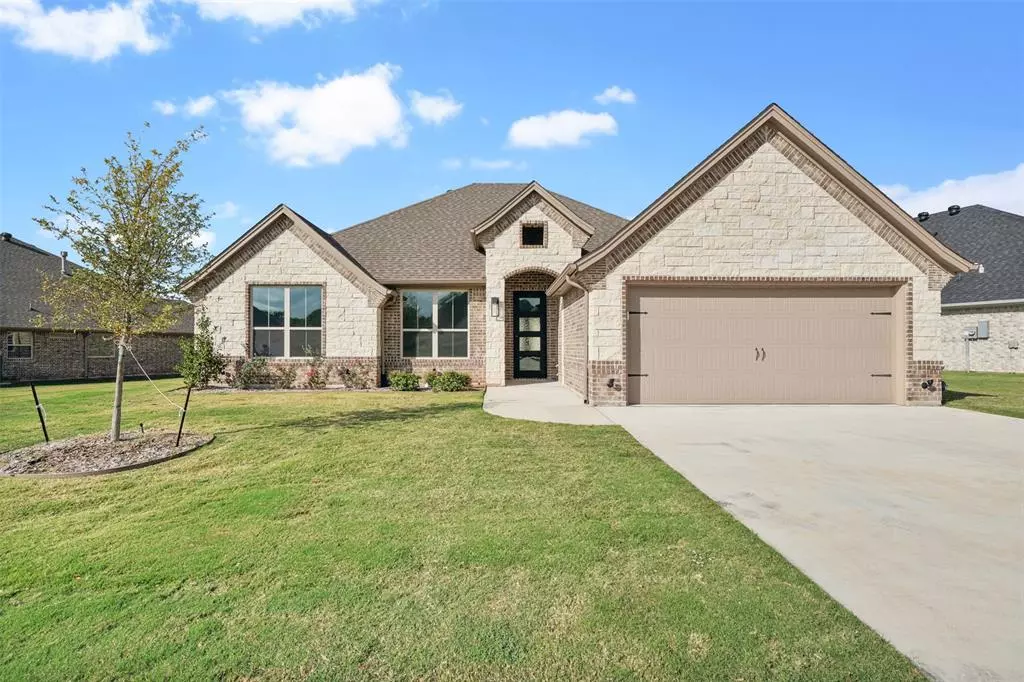$449,888
For more information regarding the value of a property, please contact us for a free consultation.
4 Beds
3 Baths
2,335 SqFt
SOLD DATE : 12/30/2024
Key Details
Property Type Single Family Home
Sub Type Single Family Residence
Listing Status Sold
Purchase Type For Sale
Square Footage 2,335 sqft
Price per Sqft $192
Subdivision Harbor Lakes Sec 15
MLS Listing ID 20767484
Sold Date 12/30/24
Style Traditional
Bedrooms 4
Full Baths 2
Half Baths 1
HOA Fees $195/ann
HOA Y/N Mandatory
Year Built 2023
Annual Tax Amount $7,448
Lot Size 10,105 Sqft
Acres 0.232
Property Description
Embrace effortless living in this new build, nestled within the gated community of Harbor Lakes, where the HOA takes care of the lawn maintenance. Enter through the foyer, and find a private office space conveniently located just off the entry, which could also be used as a bedroom. The open-concept living area features coffered ceilings, generous natural light, and a striking floor-to-ceiling stone fireplace. Designed for culinary enthusiasts, the kitchen offers top-of-the-line appliances, a 5-burner gas cooktop, granite countertops, a large island, and ample storage. Adjacent, the dining area creates an inviting setting for family dinners and entertaining guests. The primary suite is a tranquil retreat, complete with a spa-inspired walk-in shower, soaking tub, granite counters, and a spacious closet outfitted with floor-to-ceiling shelving and hanging space. Step outside to a covered patio with scenic views of the community greenspace, maintained by the HOA. At the back, take in views of Hole #1 on Harbor Lakes Golf Club, and from the front, enjoy vistas of Hole #6. With energy-efficient features like foam insulation, wood-look tile flooring, an epoxy-coated garage, and gutters, this home brings luxury and affordability together in one ideal package.
Location
State TX
County Hood
Community Gated, Golf, Greenbelt, Jogging Path/Bike Path, Playground
Direction From HWY 377 take Harbor Lakes Drive. Go through the round-about. Turn left into The Aviara. Property will be on the left.
Rooms
Dining Room 1
Interior
Interior Features Built-in Features, Decorative Lighting, Double Vanity, Eat-in Kitchen, Granite Counters, High Speed Internet Available, Kitchen Island, Open Floorplan, Pantry, Walk-In Closet(s)
Heating Central, Electric
Cooling Ceiling Fan(s), Central Air, Electric
Flooring Ceramic Tile
Fireplaces Number 1
Fireplaces Type Gas, Living Room, Stone
Appliance Dishwasher, Disposal, Electric Water Heater, Gas Cooktop, Microwave
Heat Source Central, Electric
Laundry Electric Dryer Hookup, Utility Room, Full Size W/D Area
Exterior
Garage Spaces 2.0
Community Features Gated, Golf, Greenbelt, Jogging Path/Bike Path, Playground
Utilities Available City Sewer, City Water
Roof Type Composition
Total Parking Spaces 2
Garage Yes
Building
Story One
Foundation Slab
Level or Stories One
Structure Type Brick,Rock/Stone
Schools
Elementary Schools Emma Roberson
Middle Schools Granbury
High Schools Granbury
School District Granbury Isd
Others
Ownership See Transaction Desk
Acceptable Financing Cash, Conventional, FHA, VA Loan
Listing Terms Cash, Conventional, FHA, VA Loan
Financing Cash
Read Less Info
Want to know what your home might be worth? Contact us for a FREE valuation!

Our team is ready to help you sell your home for the highest possible price ASAP

©2025 North Texas Real Estate Information Systems.
Bought with Scott Killian • Scott Real Estate

