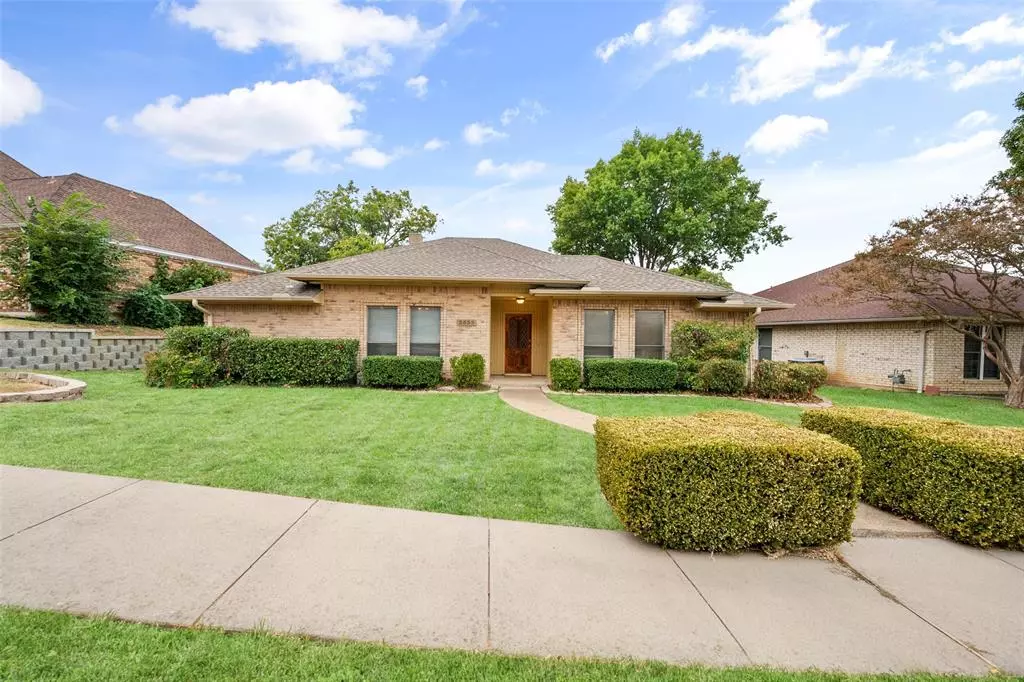$355,000
For more information regarding the value of a property, please contact us for a free consultation.
3 Beds
2 Baths
2,019 SqFt
SOLD DATE : 12/30/2024
Key Details
Property Type Single Family Home
Sub Type Single Family Residence
Listing Status Sold
Purchase Type For Sale
Square Footage 2,019 sqft
Price per Sqft $175
Subdivision Quail N Hills
MLS Listing ID 20766080
Sold Date 12/30/24
Style Ranch,Traditional
Bedrooms 3
Full Baths 2
HOA Y/N None
Year Built 1983
Annual Tax Amount $8,087
Lot Size 9,104 Sqft
Acres 0.209
Lot Dimensions 76x120
Property Description
Discover a home tucked away in a beloved neighborhood where warmth and hospitality resonates throughout. This spacious 3 bedroom, 2 bath is a perfect way to earn instant sweat equity with new flooring and interior paint. With oversized rooms and abundant storage, including walk-in closets in every room, you'll have ample space to create your dream home. Expansive living spaces inspire lively gatherings and cozy, quiet evenings alike. A versatile second living area, complete with wet bar, invites you to create the ultimate game room or convert the space into a private in-law suite with a the jack and jill bathroom attached. Step outside to a serene back patio, ideal for morning coffee or evening relaxation. Located just minutes from Las Colinas entertainment, with easy access to highways 114 and 635, this home combines tranquility with unbeatable convenience.
Location
State TX
County Dallas
Direction From N Beltline Rd, turn right onto W Northgate Dr. Turn right onto Keyhole St, Left on Briarcliff Dr, turn right on Briarcliff Ct. House is 3rd on the right.
Rooms
Dining Room 2
Interior
Interior Features Built-in Features, Cable TV Available, Decorative Lighting, Double Vanity, High Speed Internet Available, Natural Woodwork, Open Floorplan, Paneling, Pantry, Walk-In Closet(s), Wet Bar
Heating Central
Cooling Central Air
Flooring Carpet, Ceramic Tile
Fireplaces Number 1
Fireplaces Type Brick, Gas Starter, Living Room, Masonry, Raised Hearth, Wood Burning
Appliance Dishwasher, Disposal, Dryer, Electric Cooktop, Electric Oven, Gas Water Heater, Microwave, Refrigerator, Washer
Heat Source Central
Laundry Electric Dryer Hookup, Utility Room, Full Size W/D Area, Washer Hookup
Exterior
Exterior Feature Covered Patio/Porch
Garage Spaces 2.0
Fence Back Yard, Wood
Utilities Available Cable Available, City Sewer, City Water, Curbs
Roof Type Composition
Total Parking Spaces 2
Garage Yes
Building
Lot Description Interior Lot, Landscaped, Subdivision
Story One
Foundation Slab
Level or Stories One
Structure Type Brick,Siding
Schools
Elementary Schools Townsell
Middle Schools Houston
High Schools Macarthur
School District Irving Isd
Others
Ownership Jason Ondeck
Acceptable Financing Cash, Conventional, FHA, FHA-203K, VA Loan
Listing Terms Cash, Conventional, FHA, FHA-203K, VA Loan
Financing Cash
Read Less Info
Want to know what your home might be worth? Contact us for a FREE valuation!

Our team is ready to help you sell your home for the highest possible price ASAP

©2025 North Texas Real Estate Information Systems.
Bought with Letitia Wilkerson • eXp Realty LLC

