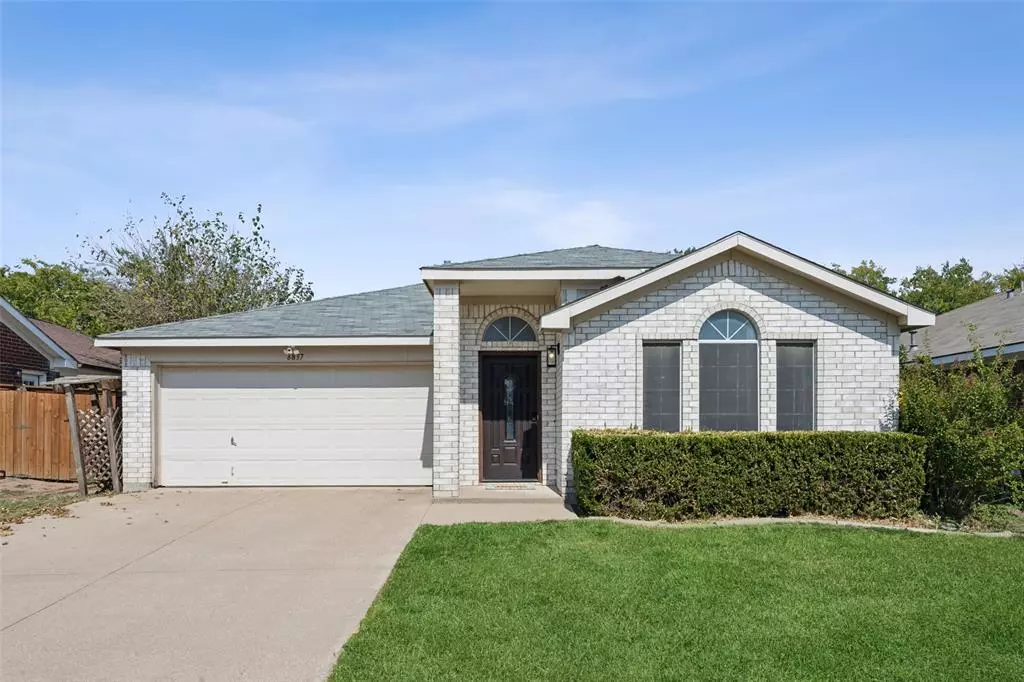$314,900
For more information regarding the value of a property, please contact us for a free consultation.
3 Beds
2 Baths
1,724 SqFt
SOLD DATE : 12/23/2024
Key Details
Property Type Single Family Home
Sub Type Single Family Residence
Listing Status Sold
Purchase Type For Sale
Square Footage 1,724 sqft
Price per Sqft $182
Subdivision Western Meadows Add
MLS Listing ID 20742626
Sold Date 12/23/24
Bedrooms 3
Full Baths 2
HOA Y/N None
Year Built 1997
Annual Tax Amount $8,248
Lot Size 5,488 Sqft
Acres 0.126
Property Description
Discover curb appeal galore in this charming 3-bedroom, 2-bath home in Fort Worth. Step inside to an inviting living room featuring a stately fireplace, flooded with natural light. The elegant formal dining room is perfect for hosting gatherings. The enviable kitchen, complete with a skylight, built-in appliances, faux butcher block countertops, and ample storage, is a chef's dream. Retreat to the serene primary bedroom, which boasts an ensuite bath and a spacious walk-in closet. The generously sized secondary bedrooms and bath provide comfort for family or guests. Designer touches throughout the home add a delightful charm. Outside, the private backyard features a sparkling pool, ideal for outdoor entertaining. Located in a vibrant neighborhood with parks, shopping, and dining just moments away, this Fort Worth gem won't last long. Don't miss your chance to make it yours! EMISD. No HOA! 3D tour is available online.
Location
State TX
County Tarrant
Direction Head north toward I-35W N Take exit 58 for Western Center Blvd Use the left 2 lanes to turn left onto Western Center Blvd Turn right onto Robert W Downing Dr Turn left onto Prairie Hill Rd Pr Hl N Rd Turn right onto Prairie Hill Rd N
Rooms
Dining Room 1
Interior
Interior Features Flat Screen Wiring, High Speed Internet Available, Other, Wainscoting
Heating Electric, Fireplace(s)
Cooling Ceiling Fan(s), Central Air
Flooring Carpet, Luxury Vinyl Plank, Tile
Fireplaces Number 1
Fireplaces Type Decorative, Gas Logs
Appliance Dishwasher, Gas Range, Other
Heat Source Electric, Fireplace(s)
Laundry Electric Dryer Hookup, Utility Room, Full Size W/D Area, Washer Hookup
Exterior
Garage Spaces 2.0
Fence Wood
Pool In Ground
Utilities Available City Sewer, City Water
Roof Type Asphalt
Total Parking Spaces 2
Garage Yes
Private Pool 1
Building
Story One
Foundation Other
Level or Stories One
Structure Type Brick
Schools
Elementary Schools Gililland
Middle Schools Highland
High Schools Saginaw
School District Eagle Mt-Saginaw Isd
Others
Ownership On File
Acceptable Financing Cash, Conventional, FHA, VA Loan
Listing Terms Cash, Conventional, FHA, VA Loan
Financing Conventional
Read Less Info
Want to know what your home might be worth? Contact us for a FREE valuation!

Our team is ready to help you sell your home for the highest possible price ASAP

©2025 North Texas Real Estate Information Systems.
Bought with Lexi Wilson • Keller Williams Realty-FM

