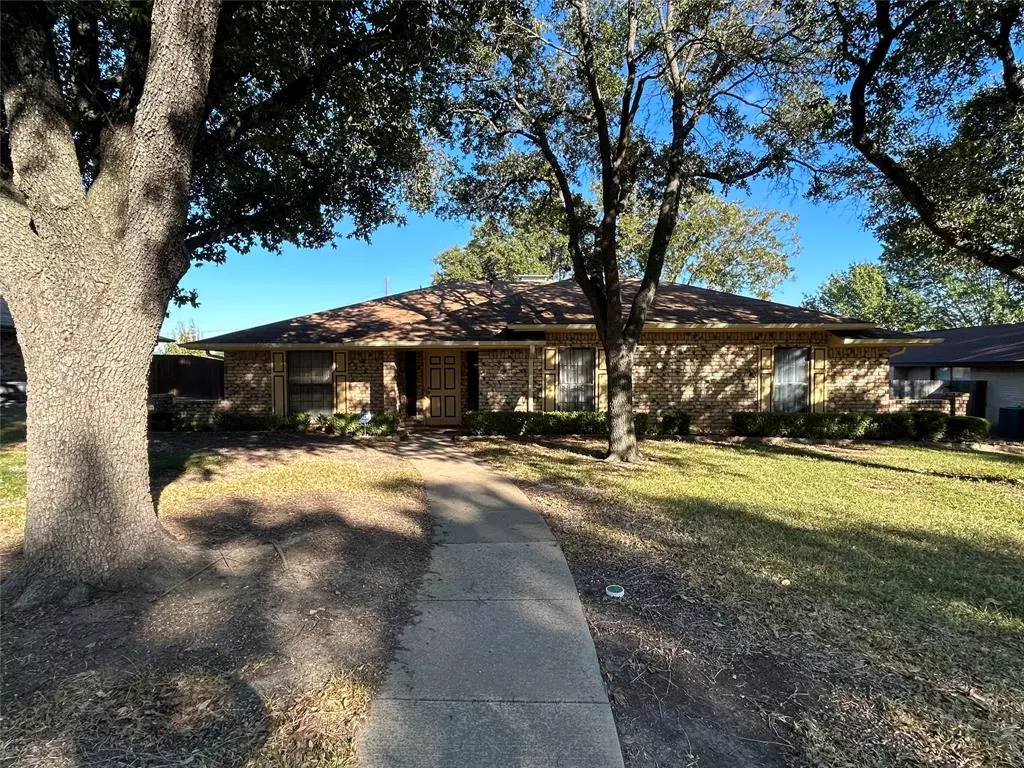$285,000
For more information regarding the value of a property, please contact us for a free consultation.
3 Beds
2 Baths
1,851 SqFt
SOLD DATE : 12/23/2024
Key Details
Property Type Single Family Home
Sub Type Single Family Residence
Listing Status Sold
Purchase Type For Sale
Square Footage 1,851 sqft
Price per Sqft $153
Subdivision Southampton Estates
MLS Listing ID 20761374
Sold Date 12/23/24
Bedrooms 3
Full Baths 2
HOA Y/N None
Year Built 1977
Annual Tax Amount $6,071
Lot Size 10,018 Sqft
Acres 0.23
Property Description
Discover Your Perfect Home – A Well-Kept 3 Bed, 2 Bath Retreat bring your personal touch and make this home yours!
Welcome to your future sanctuary! This immaculate 3-bedroom, 2-bath home is the epitome of comfort and style, designed for modern living. Here's what makes this property special
Pristine Condition Step inside to find a meticulously maintained interior that boasts fresh paint, gleaming floors, and an abundance of natural light throughout. This home is move-in ready
Spacious Layout Enjoy generous living spaces that offer flexibility for family gatherings, entertaining friends, or simply relaxing after a long day. The open-concept design ensures that everyone feels connected.
Inviting Bedrooms Retreat to three spacious bedrooms, each designed for comfort and tranquility. The master suite features an en-suite bathroom, providing a private oasis for unwinding.
Convenient LocationSituated in a friendly neighborhood, you'll have easy access to schools, parks, shopping, and dining, ensuring that everything you need is just a short drive away.
This well-kept home combines comfort, style, and convenience, making it the perfect choice for families, first-time buyers, or anyone looking to settle into a welcoming community. Don't let this opportunity pass you by—schedule a showing today and experience the charm of this lovely home for yourself!
Location
State TX
County Dallas
Direction Go south From I20 and Hampton, make right on eagle and left on Cambridge dr.
Rooms
Dining Room 1
Interior
Interior Features Built-in Features, Cable TV Available, Decorative Lighting, Double Vanity, Dry Bar, Eat-in Kitchen, Open Floorplan, Walk-In Closet(s), Wet Bar
Fireplaces Number 1
Fireplaces Type Living Room
Appliance Dishwasher, Disposal, Electric Cooktop, Electric Oven, Gas Water Heater, Refrigerator
Exterior
Garage Spaces 2.0
Carport Spaces 2
Utilities Available Cable Available, City Sewer, City Water, Electricity Available, Electricity Connected, Individual Gas Meter, Individual Water Meter
Total Parking Spaces 2
Garage Yes
Building
Story One
Level or Stories One
Schools
Elementary Schools Young
Middle Schools Desoto West
High Schools Desoto
School District Desoto Isd
Others
Ownership Steven Hill
Financing Conventional
Read Less Info
Want to know what your home might be worth? Contact us for a FREE valuation!

Our team is ready to help you sell your home for the highest possible price ASAP

©2024 North Texas Real Estate Information Systems.
Bought with Ilda Kocmick • Fathom Realty LLC

