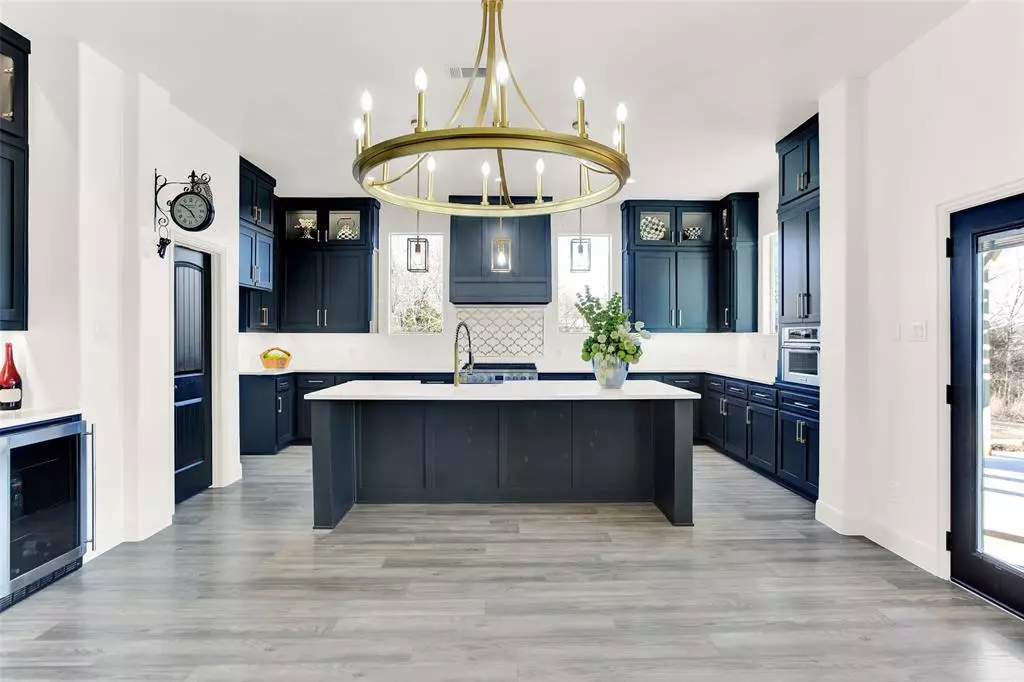$850,000
For more information regarding the value of a property, please contact us for a free consultation.
4 Beds
4 Baths
3,773 SqFt
SOLD DATE : 12/19/2024
Key Details
Property Type Single Family Home
Sub Type Single Family Residence
Listing Status Sold
Purchase Type For Sale
Square Footage 3,773 sqft
Price per Sqft $225
Subdivision G-1290-Vaden S B A-G1290
MLS Listing ID 20515276
Sold Date 12/19/24
Style Craftsman,Modern Farmhouse
Bedrooms 4
Full Baths 3
Half Baths 1
HOA Y/N None
Year Built 2009
Annual Tax Amount $8,183
Lot Size 4.990 Acres
Acres 4.99
Property Description
OPPORTUNITY - Get up to $25K buyer credit towards closing costs or interest rate buydown. Texas Trifecta with a pond! This one has it all - Pottsboro schools, Denison address, 3773 square feet with 4 bedrooms, 3.5 baths plus office on 4.99 acres! Walk into the living room with its soaring ceiling and take a look at THAT VIEW of the pond! The kitchen will knock your socks off with custom cabinets, quartz countertops and luxury fixtures. The main level oversized primary suite also boasts a view of the pond plus an incredible oversized walk-in shower in the spa-like bathroom. Work from home? Enjoy the office located just off of the front entrance. Looking for multi-generational living? Take a look at the massive bedroom with its own private bathroom on the second level. Oversized garage with workshop area (big enough for another set of garage doors) plus an outside dog run. Outside city limits but near city conveniences and area recreation plus only 17 miles to the new TI facility.
Location
State TX
County Grayson
Direction From the Ebby Halliday Real Estate office located at Hwy 82 and FM 1417 in Sherman, proceed north on FM 1417 approximately 5.8 miles and turn left on FM 996. Property located .9 of a mile on the left.
Rooms
Dining Room 1
Interior
Interior Features Cathedral Ceiling(s), Chandelier, Decorative Lighting, Kitchen Island, Open Floorplan, Pantry, Walk-In Closet(s), Wet Bar, In-Law Suite Floorplan
Heating Central, Natural Gas
Cooling Central Air, Electric
Flooring Carpet, Luxury Vinyl Plank, Tile
Appliance Dishwasher, Disposal, Gas Range, Microwave
Heat Source Central, Natural Gas
Laundry Utility Room, Full Size W/D Area
Exterior
Exterior Feature Covered Patio/Porch, Dock, Dog Run, Fire Pit
Garage Spaces 2.0
Fence Chain Link
Utilities Available Aerobic Septic, City Water, Electricity Connected, Gravel/Rock, Individual Gas Meter, Individual Water Meter, Natural Gas Available, Outside City Limits, Phone Available
Roof Type Composition,Shingle
Total Parking Spaces 2
Garage Yes
Building
Lot Description Acreage, Few Trees, Tank/ Pond
Story Two
Foundation Slab
Level or Stories Two
Structure Type Cedar,Siding
Schools
Elementary Schools Pottsboro
Middle Schools Pottsboro
High Schools Pottsboro
School District Pottsboro Isd
Others
Ownership See Tax
Acceptable Financing Cash, Conventional, FHA, Texas Vet, VA Loan
Listing Terms Cash, Conventional, FHA, Texas Vet, VA Loan
Financing Conventional
Read Less Info
Want to know what your home might be worth? Contact us for a FREE valuation!

Our team is ready to help you sell your home for the highest possible price ASAP

©2025 North Texas Real Estate Information Systems.
Bought with Russell Strong • The Property Shop

