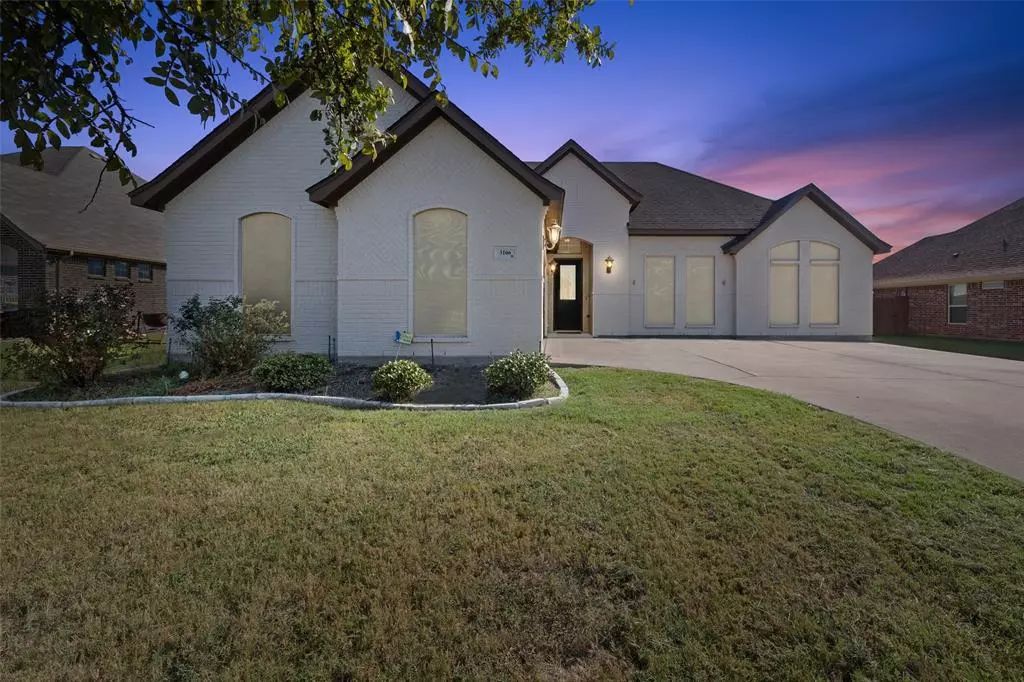$338,000
For more information regarding the value of a property, please contact us for a free consultation.
3 Beds
2 Baths
2,078 SqFt
SOLD DATE : 12/20/2024
Key Details
Property Type Single Family Home
Sub Type Single Family Residence
Listing Status Sold
Purchase Type For Sale
Square Footage 2,078 sqft
Price per Sqft $162
Subdivision Acton Landing
MLS Listing ID 20729754
Sold Date 12/20/24
Style Traditional
Bedrooms 3
Full Baths 2
HOA Y/N None
Year Built 2014
Lot Size 10,018 Sqft
Acres 0.23
Lot Dimensions 85x118x82x117
Property Description
Custom home in the heart of Acton ready for its new family! Located in Acton Landing, this home features 3 bedrooms, 2 full baths, open floor plan with a bonus space that can be used as an office or formal dining room. Kitchen has large granite island with space for 4 barstools. Has built in coffee bar with cabinets. Living area is centered around a wood-burning fireplace. Large backyard with privacy wood fence is also close to the new park and playground. Roof was replaced in 2024. Solar screens installed on the windows facing the West sun keeps electric bills low. Home security system is installed. Zoned for Acton schools - Acton Elementary and Acton Middle School. Seller allowing a $3,000 carpet allowance. Priced to sell!
Location
State TX
County Hood
Community Park
Direction Take Hwy 4 to Acton - Turn right on Main Street. At stop sign, take a right on to N. Gate Road. Then left on to Arrow Creek Dr - left on to Silverton Dr. - then right on to White Horse Dr.
Rooms
Dining Room 1
Interior
Interior Features Built-in Features, Cable TV Available, Eat-in Kitchen, Flat Screen Wiring, Granite Counters, High Speed Internet Available, Kitchen Island, Open Floorplan, Pantry, Walk-In Closet(s), Wet Bar
Heating Central
Cooling Central Air
Flooring Carpet, Ceramic Tile, Hardwood
Fireplaces Number 1
Fireplaces Type Living Room, Stone, Wood Burning
Appliance Dishwasher, Disposal, Electric Cooktop, Electric Oven, Electric Water Heater, Microwave
Heat Source Central
Laundry Electric Dryer Hookup, Utility Room, Full Size W/D Area, Washer Hookup
Exterior
Exterior Feature Covered Patio/Porch, Rain Gutters
Garage Spaces 2.0
Fence Wood
Community Features Park
Utilities Available Cable Available, Co-op Electric, MUD Sewer, MUD Water
Roof Type Asphalt
Total Parking Spaces 2
Garage Yes
Building
Lot Description Adjacent to Greenbelt, Cul-De-Sac, Interior Lot, Sprinkler System, Subdivision
Story One
Foundation Slab
Level or Stories One
Structure Type Brick
Schools
Elementary Schools Acton
Middle Schools Acton
High Schools Granbury
School District Granbury Isd
Others
Restrictions Deed
Ownership Joe & Mary Allen
Acceptable Financing Cash, Conventional, FHA, VA Loan
Listing Terms Cash, Conventional, FHA, VA Loan
Financing FHA
Special Listing Condition Deed Restrictions, Survey Available
Read Less Info
Want to know what your home might be worth? Contact us for a FREE valuation!

Our team is ready to help you sell your home for the highest possible price ASAP

©2025 North Texas Real Estate Information Systems.
Bought with Denise Mitchell • The Agency Real Estate Group

