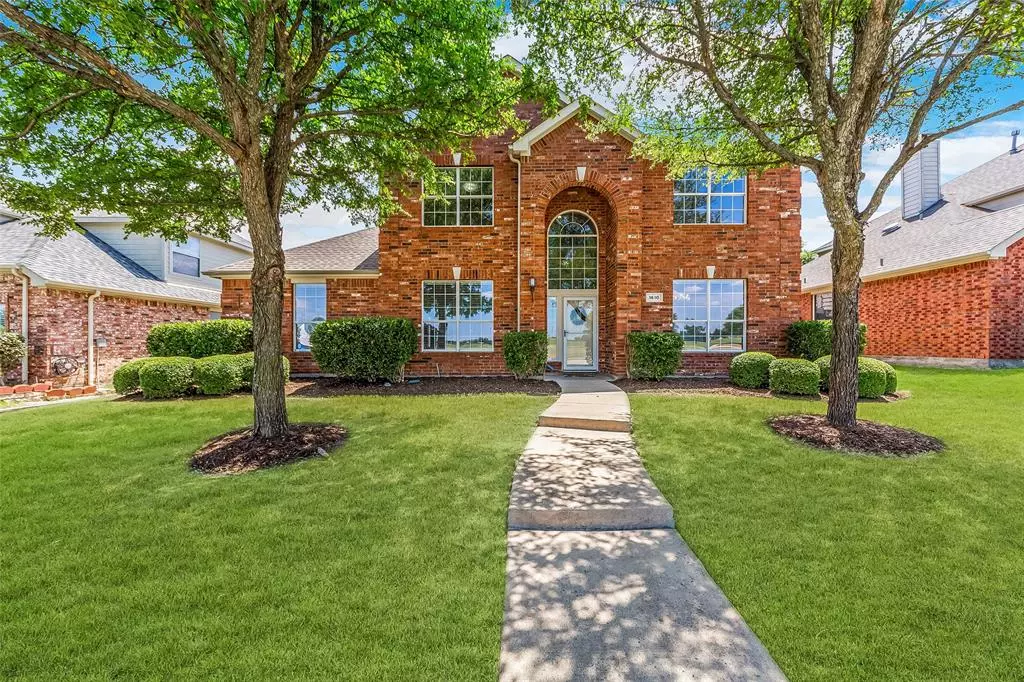$539,900
For more information regarding the value of a property, please contact us for a free consultation.
4 Beds
3 Baths
3,101 SqFt
SOLD DATE : 12/20/2024
Key Details
Property Type Single Family Home
Sub Type Single Family Residence
Listing Status Sold
Purchase Type For Sale
Square Footage 3,101 sqft
Price per Sqft $174
Subdivision Auburn Spgs Ph Three
MLS Listing ID 20727867
Sold Date 12/20/24
Style Traditional
Bedrooms 4
Full Baths 2
Half Baths 1
HOA Fees $41/qua
HOA Y/N Mandatory
Year Built 2003
Annual Tax Amount $7,548
Lot Size 7,405 Sqft
Acres 0.17
Property Description
LOCATION LOCATION LOCATION! Facing Celebration Park! Charming 4 Bed 2.5 bath North Facing home in the established neighborhood of Auburn Springs. BRAND NEW Luxury Vinyl Plank flooring and BRAND NEW carpet. Original Owner!! Charming curb appeal says 'Welcome Home'. Large living room with gas starter fireplace. Kitchen with GAS STUB available for gas cooktop, granite counters, walk-in pantry and large eat-in area. Formal living & dining areas. Private primary suite down with en suite bath with dual sinks, separate shower, large tub, and HUGE walk-in closet. Upstairs features 3 spacious bedrooms, full bathroom and a great game room. Half bathroom down for guests. Backyard features a large yard for pets or play time. Celebration park features walking trails, ponds, playgrounds, splash pad, and is home to the Allen USA celebration with tons of fun & fireworks! You do not want to miss out on the amazing opportunity to live in this premium location in Allen ISD! Roof 2021 - Water Heater 2020.
Location
State TX
County Collin
Direction Please Use GPS
Rooms
Dining Room 2
Interior
Interior Features Eat-in Kitchen, Kitchen Island, Pantry, Walk-In Closet(s)
Heating Central, Natural Gas
Cooling Ceiling Fan(s), Central Air, Electric
Flooring Carpet, Ceramic Tile, Luxury Vinyl Plank
Fireplaces Number 1
Fireplaces Type Gas Starter, Living Room, Wood Burning
Appliance Dishwasher, Disposal, Electric Cooktop, Electric Oven, Gas Water Heater, Microwave, Plumbed For Gas in Kitchen
Heat Source Central, Natural Gas
Exterior
Garage Spaces 2.0
Fence Back Yard, Wood
Utilities Available Alley, City Sewer, City Water, Community Mailbox
Roof Type Composition
Total Parking Spaces 2
Garage Yes
Building
Lot Description Adjacent to Greenbelt, Few Trees, Landscaped, Park View, Sprinkler System, Subdivision
Story Two
Foundation Slab
Level or Stories Two
Structure Type Brick,Siding
Schools
Elementary Schools Olson
Middle Schools Curtis
High Schools Allen
School District Allen Isd
Others
Ownership See Offer Instructions
Acceptable Financing Cash, Conventional, FHA, VA Loan
Listing Terms Cash, Conventional, FHA, VA Loan
Financing VA
Read Less Info
Want to know what your home might be worth? Contact us for a FREE valuation!

Our team is ready to help you sell your home for the highest possible price ASAP

©2024 North Texas Real Estate Information Systems.
Bought with Cecelia Davis • Keller Williams Rockwall

