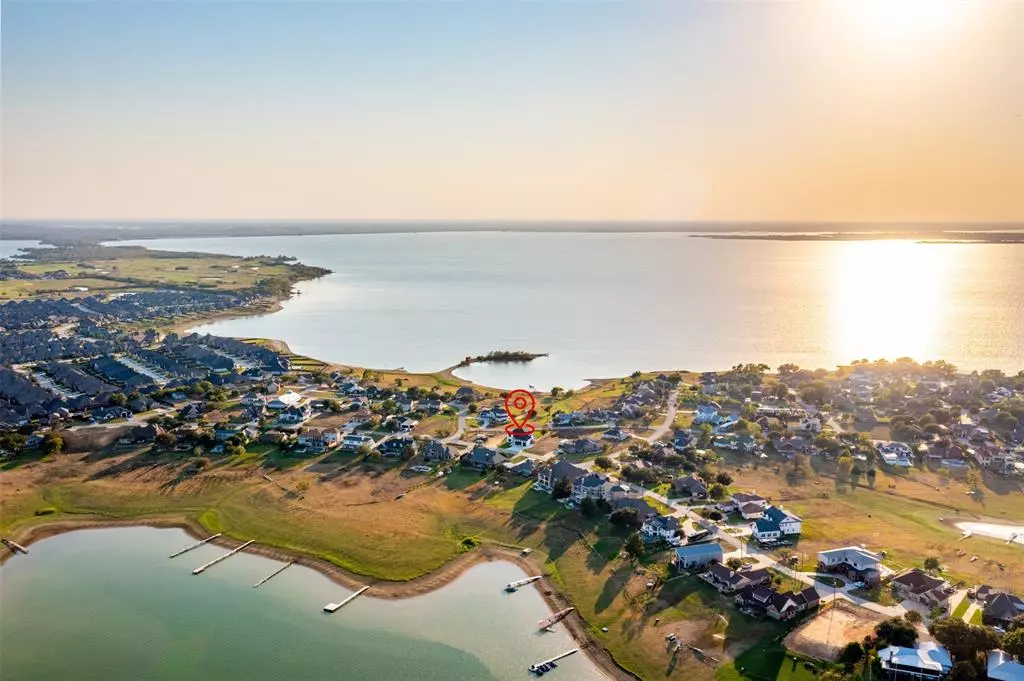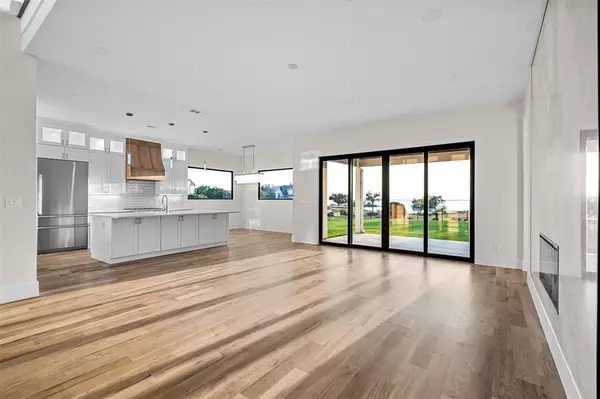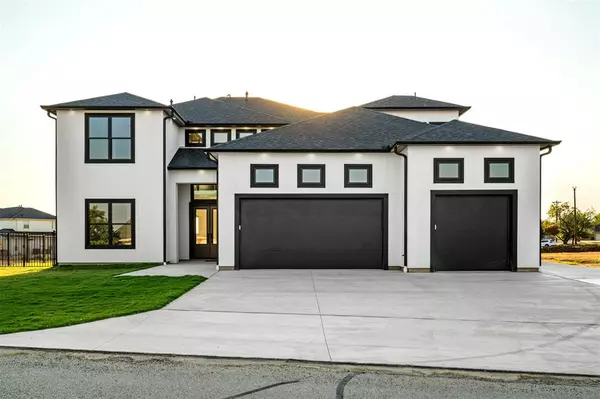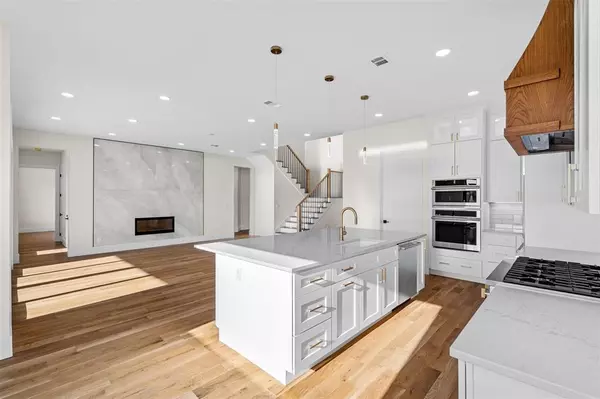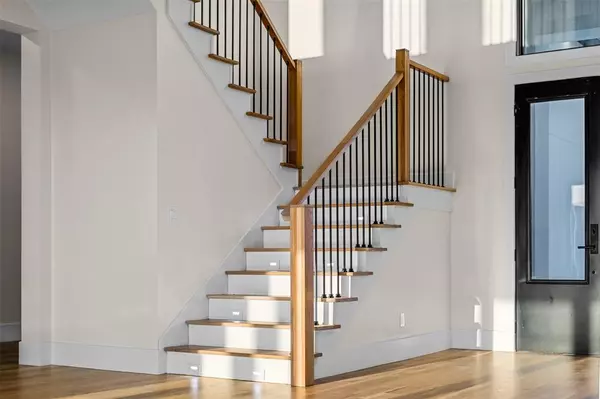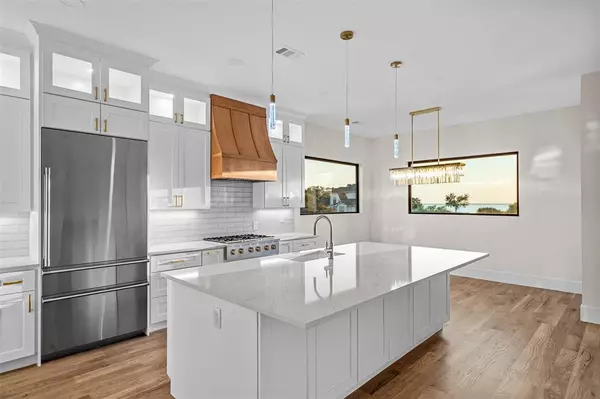$1,375,000
For more information regarding the value of a property, please contact us for a free consultation.
4 Beds
6 Baths
3,807 SqFt
SOLD DATE : 12/20/2024
Key Details
Property Type Single Family Home
Sub Type Single Family Residence
Listing Status Sold
Purchase Type For Sale
Square Footage 3,807 sqft
Price per Sqft $361
Subdivision Wynnwood Haven Estates
MLS Listing ID 20723385
Sold Date 12/20/24
Bedrooms 4
Full Baths 4
Half Baths 2
HOA Y/N None
Year Built 2024
Annual Tax Amount $1,188
Lot Size 9,888 Sqft
Acres 0.227
Property Description
Estimated completion mid October. Brand new, lake views, highest quality finishes & construction! Stunning 4 bedroom home plus office with 4 full bathrooms, 2 half bathrooms, game room & media room. 3 car garage with boat or rv parking on the side, already EV wired! Builder has added 50 12 inch piers with rebar for peace of mind on foundation, foamed insulation, two tankless water heaters, two top of the line Lennox 16 seer ac units, plumbed for gas outside on patio & upstairs large balcony along with hot & cold water, plumbed for home generator, 11 gauge steel posts on the 8 ft fence. Gorgeous real oak hardwood floors, top of the line Pella windows, 8ft solid doors throughout, beautiful Taj Mahal quartz on countertops, top of the line kitchen appliances, walk in pantry with wine bar and space for appliances make this home so well thought out. No HOA & LOW PROPERTY TAXES!
Location
State TX
County Denton
Direction Off 423 go West on Lebanon, R on Stonefield, L on Richmond, R Western, L on Buccaneer
Rooms
Dining Room 2
Interior
Interior Features Built-in Wine Cooler, Cable TV Available, Chandelier, Decorative Lighting, Double Vanity, Eat-in Kitchen, Flat Screen Wiring, Granite Counters, High Speed Internet Available, In-Law Suite Floorplan, Kitchen Island, Open Floorplan, Pantry, Walk-In Closet(s), Second Primary Bedroom
Heating Central
Cooling Electric
Flooring Carpet, Hardwood, Tile
Fireplaces Number 1
Fireplaces Type Electric
Appliance Dishwasher, Disposal, Gas Range, Microwave, Tankless Water Heater
Heat Source Central
Laundry Electric Dryer Hookup, Utility Room, Full Size W/D Area, Washer Hookup
Exterior
Exterior Feature Covered Patio/Porch, Rain Gutters, RV/Boat Parking
Garage Spaces 4.0
Carport Spaces 1
Fence Fenced, Wood, Wrought Iron
Utilities Available City Water, Individual Gas Meter, Septic
Waterfront Description Lake Front,Lake Front – Corps of Engineers
Roof Type Composition
Total Parking Spaces 3
Garage Yes
Building
Lot Description Lrg. Backyard Grass, Water/Lake View
Story Two
Foundation Slab
Level or Stories Two
Schools
Elementary Schools Prestwick
Middle Schools Lowell Strike
High Schools Little Elm
School District Little Elm Isd
Others
Acceptable Financing Cash, Conventional, VA Loan
Listing Terms Cash, Conventional, VA Loan
Financing Conventional
Read Less Info
Want to know what your home might be worth? Contact us for a FREE valuation!

Our team is ready to help you sell your home for the highest possible price ASAP

©2024 North Texas Real Estate Information Systems.
Bought with Weilun Wang • 24-Hour Realty
GET MORE INFORMATION


