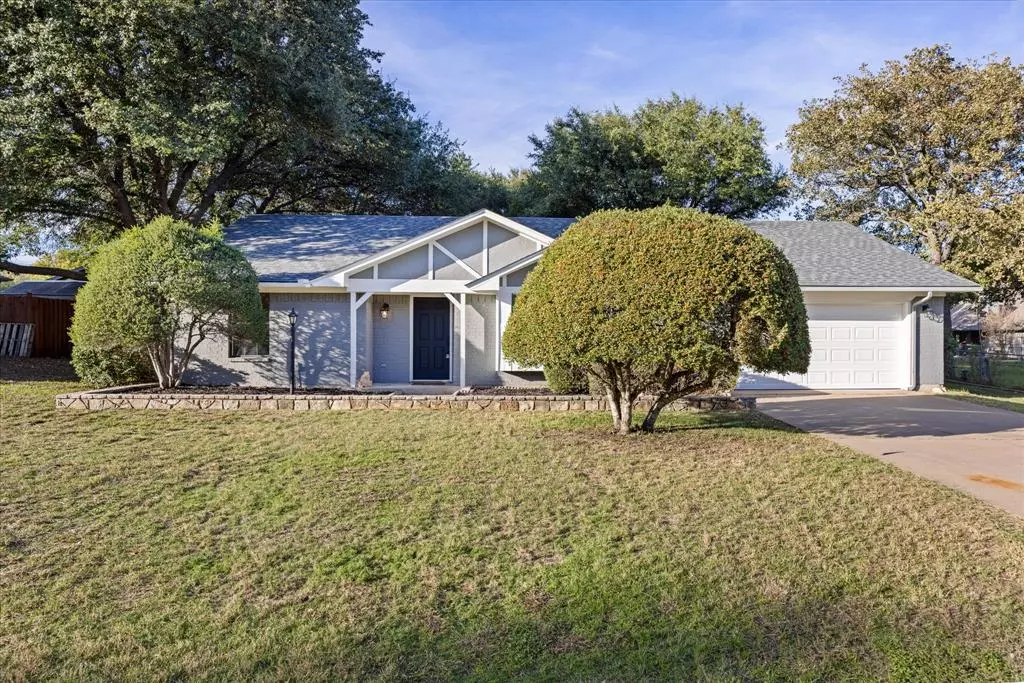$360,000
For more information regarding the value of a property, please contact us for a free consultation.
3 Beds
2 Baths
1,782 SqFt
SOLD DATE : 12/19/2024
Key Details
Property Type Single Family Home
Sub Type Single Family Residence
Listing Status Sold
Purchase Type For Sale
Square Footage 1,782 sqft
Price per Sqft $202
Subdivision Decordova Bend Estate
MLS Listing ID 20770038
Sold Date 12/19/24
Style Traditional
Bedrooms 3
Full Baths 2
HOA Fees $283/mo
HOA Y/N Mandatory
Year Built 1984
Annual Tax Amount $2,889
Lot Size 0.290 Acres
Acres 0.29
Property Description
This beautifully renovated home is in a highly desirable gated neighborhood, offering the perfect blend of modern updates and timeless charm. Great updates include new paint, flooring throughout, luxury lighting, cabinets, and new appliances. From the moment you step inside, you'll be greeted by bright, fresh finishes and an open, inviting floorplan. Every detail has been thoughtfully considered, from the stylish interiors to the high-quality materials throughout. The home's impressive backyard is a true highlight, featuring mature trees that create a peaceful, private retreat. Whether you're hosting friends or simply enjoying a quiet moment outdoors, the lush greenery offers both beauty and serenity. The spacious, move-in-ready layout provides the perfect space for both relaxation and entertaining. With its combination of modern renovations, serene outdoor space, and unbeatable location, this home offers everything you need to live in comfort and style.
Location
State TX
County Hood
Direction Please give them your name and address going to at gate.
Rooms
Dining Room 1
Interior
Interior Features Built-in Features, Decorative Lighting, Eat-in Kitchen, Granite Counters, Natural Woodwork, Open Floorplan
Heating Electric
Cooling Ceiling Fan(s), Central Air, Electric
Flooring Carpet, Ceramic Tile, Luxury Vinyl Plank
Fireplaces Number 1
Fireplaces Type Wood Burning
Appliance Dishwasher, Disposal, Electric Cooktop, Electric Oven
Heat Source Electric
Laundry Electric Dryer Hookup, Utility Room, Full Size W/D Area
Exterior
Exterior Feature Awning(s), Covered Patio/Porch
Garage Spaces 2.0
Fence Wood
Utilities Available City Sewer, Individual Gas Meter
Roof Type Composition
Total Parking Spaces 2
Garage Yes
Building
Lot Description Acreage, Few Trees, Landscaped, Lrg. Backyard Grass
Story One
Foundation Slab
Level or Stories One
Structure Type Brick
Schools
Elementary Schools Acton
Middle Schools Acton
High Schools Granbury
School District Granbury Isd
Others
Restrictions Other
Ownership See docs
Acceptable Financing Cash, Contract, Conventional, FHA, VA Loan, Other
Listing Terms Cash, Contract, Conventional, FHA, VA Loan, Other
Financing VA
Read Less Info
Want to know what your home might be worth? Contact us for a FREE valuation!

Our team is ready to help you sell your home for the highest possible price ASAP

©2025 North Texas Real Estate Information Systems.
Bought with Amy Webb • Jason Mitchell Real Estate

