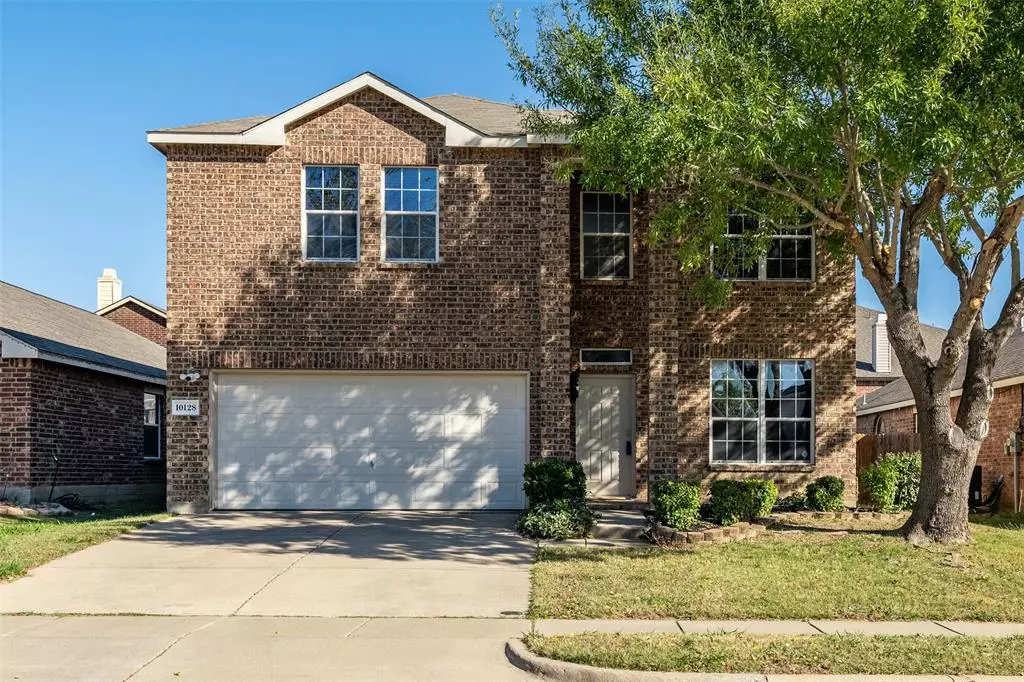$330,000
For more information regarding the value of a property, please contact us for a free consultation.
3 Beds
3 Baths
2,063 SqFt
SOLD DATE : 12/18/2024
Key Details
Property Type Single Family Home
Sub Type Single Family Residence
Listing Status Sold
Purchase Type For Sale
Square Footage 2,063 sqft
Price per Sqft $159
Subdivision Vista Meadows Add
MLS Listing ID 20776813
Sold Date 12/18/24
Style Traditional
Bedrooms 3
Full Baths 2
Half Baths 1
HOA Fees $18
HOA Y/N Mandatory
Year Built 2004
Annual Tax Amount $8,211
Lot Size 5,227 Sqft
Acres 0.12
Property Description
Welcome Home! This 3 bed 2.5 bath is the perfect place to call home. Situated conveniently in the coveted Vista Meadows neighborhood, with community pool and playground. You are centrally located to everything. With the brand new HEB less than 1 mile away, and in Keller ISD. As you walk through your front door that is equipped with a smart doorbell, you are greeted by your large formal dining room where many memories will be served over the years. As you walk past the stairs on your left is you'll find the downstairs guest bathroom. The large kitchen which has tons of prep space and a built-in breakfast bar, is open to the living room which boasts a beautiful gas fireplace, so you are never too far from the action. Just past the eat in kitchen table you will find the back door which leads to your backyard large enough for both kids and pets, surrounded by a privacy fence. Upstairs is where the magic happens. That's where you will find the primary suite with a large double vanity, soaking tub, separate glass shower, and walk in closet. You will also find two other bedrooms with walk in closets, another full bath, and a large bonus room that could be used as an office, game room, home theater, or even a fourth bedroom. Roof is approximately 5 years old and water heater is approximately 4 years old, so need to worry about those unfortunate surprises of old systems. This is the home that you've been waiting for, don't miss out. All information is assumed to be accurate and reliable. Buyer and buyer's agent to verify all information.
Location
State TX
County Tarrant
Community Community Pool, Park, Playground, Pool, Sidewalks
Direction Use GPS
Rooms
Dining Room 2
Interior
Interior Features Cable TV Available, Chandelier, Double Vanity, Eat-in Kitchen, High Speed Internet Available, Open Floorplan, Walk-In Closet(s)
Cooling Central Air
Flooring Carpet, Laminate, Tile
Fireplaces Number 1
Fireplaces Type Gas
Appliance Dishwasher, Disposal, Electric Range, Electric Water Heater, Vented Exhaust Fan
Laundry Electric Dryer Hookup, Utility Room, Full Size W/D Area, Washer Hookup
Exterior
Garage Spaces 2.0
Fence Privacy
Community Features Community Pool, Park, Playground, Pool, Sidewalks
Utilities Available City Sewer, City Water, Co-op Electric, Concrete, Curbs, Individual Gas Meter, Individual Water Meter, Sidewalk
Roof Type Composition
Total Parking Spaces 2
Garage Yes
Building
Story Two
Foundation Slab
Level or Stories Two
Structure Type Brick
Schools
Elementary Schools Eagle Ridge
Middle Schools Timberview
High Schools Timber Creek
School District Keller Isd
Others
Ownership See Tax
Acceptable Financing Cash, Conventional, FHA, VA Loan
Listing Terms Cash, Conventional, FHA, VA Loan
Financing FHA
Read Less Info
Want to know what your home might be worth? Contact us for a FREE valuation!

Our team is ready to help you sell your home for the highest possible price ASAP

©2025 North Texas Real Estate Information Systems.
Bought with Jesus Alvidrez • eXp Realty LLC

