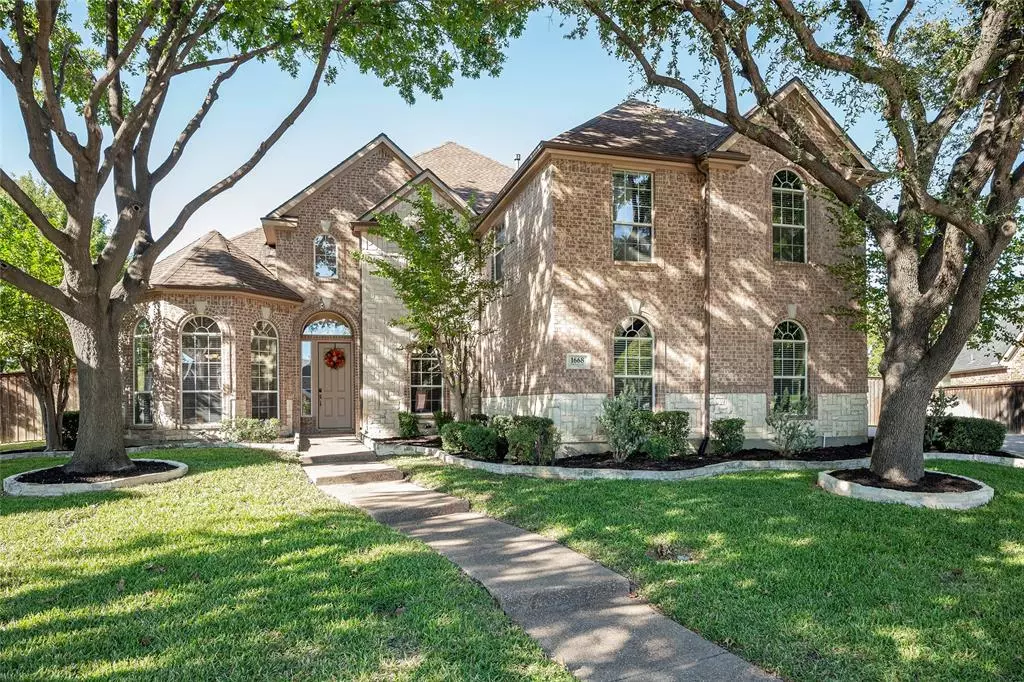$679,000
For more information regarding the value of a property, please contact us for a free consultation.
4 Beds
4 Baths
3,460 SqFt
SOLD DATE : 12/13/2024
Key Details
Property Type Single Family Home
Sub Type Single Family Residence
Listing Status Sold
Purchase Type For Sale
Square Footage 3,460 sqft
Price per Sqft $196
Subdivision Coyote Ridge Ph I
MLS Listing ID 20778421
Sold Date 12/13/24
Style Traditional
Bedrooms 4
Full Baths 3
Half Baths 1
HOA Fees $13
HOA Y/N Mandatory
Year Built 2001
Annual Tax Amount $11,412
Lot Size 0.527 Acres
Acres 0.527
Property Description
From the meticulously manicured front yard to the elevated back yard sanctuary with breathtaking fairway views + trees on over one half acre lot, this roomy home is a winner. Walls of glass invite natural light and the open family room boasts a soaring stone fireplace as a focal point. The spacious first floor primary suite features a spa-like bath that conveniently adjoins the laundry room and the study with built-ins has pretty French doors. You'll find scraped hardwood flooring, custom millwork, spacious bedrooms, game room and media room in this very livable home. Built for entertaining, the kitchen is adjacent to a sunny breakfast nook with a window seat and a dining room that is sufficient to seat several guests. Fresh paint, three car side swing garage with storage and centrally located in a beautiful golf course community convenient to Hwy 121 and I-35.
Location
State TX
County Denton
Community Club House, Community Pool, Golf, Lake, Playground, Pool, Restaurant, Sidewalks, Tennis Court(S)
Direction Hebron west of 121 Rt on Hunt, L on Coyote Ridge, Rt on Millsop to Thomas Ln
Rooms
Dining Room 2
Interior
Interior Features Built-in Features, Built-in Wine Cooler, Cable TV Available, Flat Screen Wiring, High Speed Internet Available, Open Floorplan, Pantry, Sound System Wiring, Walk-In Closet(s), Wet Bar
Heating Central, Fireplace(s), Natural Gas
Cooling Ceiling Fan(s), Central Air, Electric
Flooring Carpet, Ceramic Tile, Hardwood
Fireplaces Number 1
Fireplaces Type Gas Logs, Gas Starter, Living Room, Raised Hearth, Wood Burning
Appliance Dishwasher, Disposal, Electric Cooktop, Electric Oven, Microwave, Vented Exhaust Fan
Heat Source Central, Fireplace(s), Natural Gas
Laundry Electric Dryer Hookup, Utility Room, Full Size W/D Area
Exterior
Exterior Feature Covered Patio/Porch, Lighting
Garage Spaces 3.0
Fence Back Yard, Wood, Wrought Iron
Community Features Club House, Community Pool, Golf, Lake, Playground, Pool, Restaurant, Sidewalks, Tennis Court(s)
Utilities Available Cable Available, City Sewer, City Water, Curbs, Individual Gas Meter, Individual Water Meter, Sidewalk, Underground Utilities
Roof Type Composition,Shingle
Total Parking Spaces 3
Garage Yes
Building
Lot Description Lrg. Backyard Grass, On Golf Course
Story Two
Foundation Slab
Level or Stories Two
Structure Type Brick,Rock/Stone
Schools
Elementary Schools Coyote Ridge
Middle Schools Killian
High Schools Hebron
School District Lewisville Isd
Others
Restrictions Deed
Ownership See Agent
Acceptable Financing Cash, Conventional, FHA, VA Loan
Listing Terms Cash, Conventional, FHA, VA Loan
Financing Cash
Read Less Info
Want to know what your home might be worth? Contact us for a FREE valuation!

Our team is ready to help you sell your home for the highest possible price ASAP

©2024 North Texas Real Estate Information Systems.
Bought with Julie Kim • Keller Williams Frisco Stars

