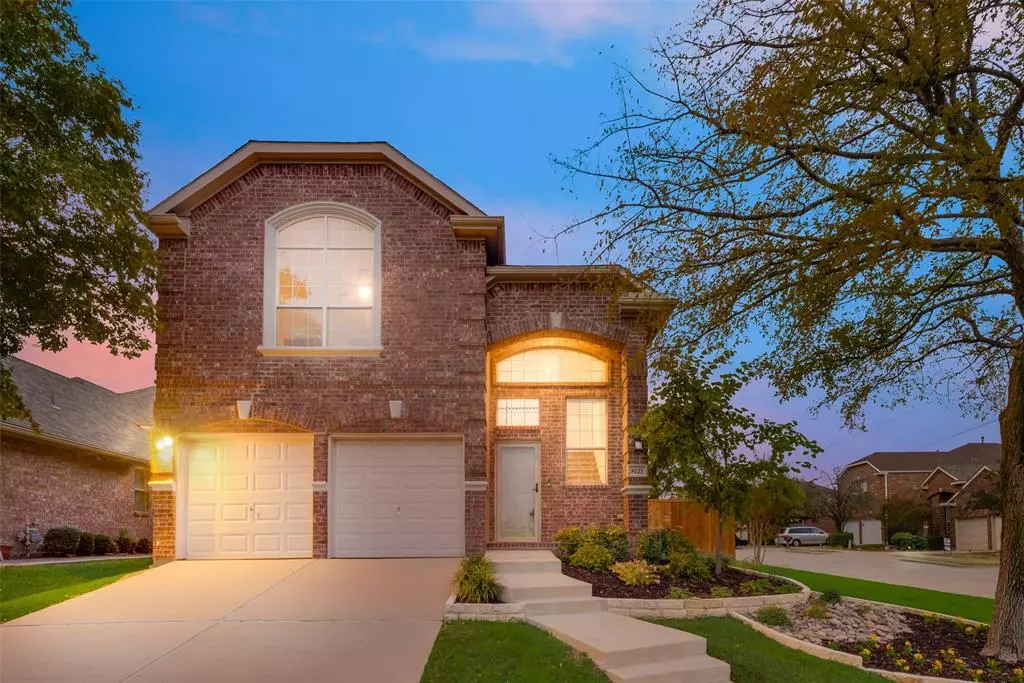$580,000
For more information regarding the value of a property, please contact us for a free consultation.
3 Beds
3 Baths
2,329 SqFt
SOLD DATE : 12/17/2024
Key Details
Property Type Single Family Home
Sub Type Single Family Residence
Listing Status Sold
Purchase Type For Sale
Square Footage 2,329 sqft
Price per Sqft $249
Subdivision Valley Ranch 08
MLS Listing ID 20767208
Sold Date 12/17/24
Style Traditional
Bedrooms 3
Full Baths 2
Half Baths 1
HOA Y/N Mandatory
Year Built 2001
Lot Size 5,314 Sqft
Acres 0.122
Property Sub-Type Single Family Residence
Property Description
Experience modern comfort coupled with sleek, stylish design. Beneath an impressive covered porch, the entryway welcomes guests into a bright and flowing interior. The living area, open to kitchen and dining, boasts a magnificent fireplace, as well as, ample room to relax and entertain, all bathed in natural light through a two-story wall of windows. The kitchen features abundant storage and generous quartz counters along with built-in stainless appliances and plenty of room for informal dining. An additional upstairs living area offers even more adaptable space. The primary bedroom is a spacious retreat under a vaulted ceiling, with a private fireplace, a cavernous closet with built-ins, and a sumptuous en suite with dual vanities, makeup counter, frameless glass shower, and an oversized tub. Out back, find an elegantly landscaped yard with a large stone patio and tall privacy fencing. Convenience is at your doorstep, with major highways 161, 635, 35, and 114 just a mile away granting an easy commute to the entire metroplex. Embrace the vibrant Las Colinas lifestyle, with a plethora of dining options and the Toyota Music Factory mere moments away. Don't miss the chance to experience the life you deserve in this exceptional home!
Location
State TX
County Dallas
Community Sidewalks
Direction From 635-North on MacArthur-Right at Ranchview-Left at North Glen-Right on Poplar. Home is at end of Poplar on corner.
Rooms
Dining Room 2
Interior
Interior Features Cable TV Available, Decorative Lighting, High Speed Internet Available, Smart Home System, Sound System Wiring, Vaulted Ceiling(s)
Heating Central, Natural Gas
Cooling Attic Fan, Ceiling Fan(s), Central Air, Zoned
Flooring Carpet, Ceramic Tile, Wood
Fireplaces Number 2
Fireplaces Type Gas Logs, Heatilator, Master Bedroom
Appliance Dishwasher, Disposal, Electric Cooktop, Electric Oven, Gas Water Heater, Microwave, Vented Exhaust Fan
Heat Source Central, Natural Gas
Laundry Electric Dryer Hookup, Utility Room, Full Size W/D Area, Washer Hookup
Exterior
Exterior Feature Covered Patio/Porch, Rain Gutters, Lighting
Garage Spaces 2.0
Fence Back Yard
Community Features Sidewalks
Utilities Available City Sewer, City Water, Concrete, Curbs, Sidewalk, Underground Utilities
Roof Type Composition
Total Parking Spaces 2
Garage Yes
Building
Lot Description Adjacent to Greenbelt, Corner Lot, Few Trees, Landscaped, Sprinkler System, Subdivision, Tank/ Pond
Story Two
Foundation Slab
Level or Stories Two
Structure Type Brick
Schools
Elementary Schools Landry
Middle Schools Bush
High Schools Ranchview
School District Carrollton-Farmers Branch Isd
Others
Ownership .
Acceptable Financing Cash, Conventional, FHA, VA Loan
Listing Terms Cash, Conventional, FHA, VA Loan
Financing Conventional
Read Less Info
Want to know what your home might be worth? Contact us for a FREE valuation!

Our team is ready to help you sell your home for the highest possible price ASAP

©2025 North Texas Real Estate Information Systems.
Bought with Asher Ahmed • RE/MAX DFW Associates

