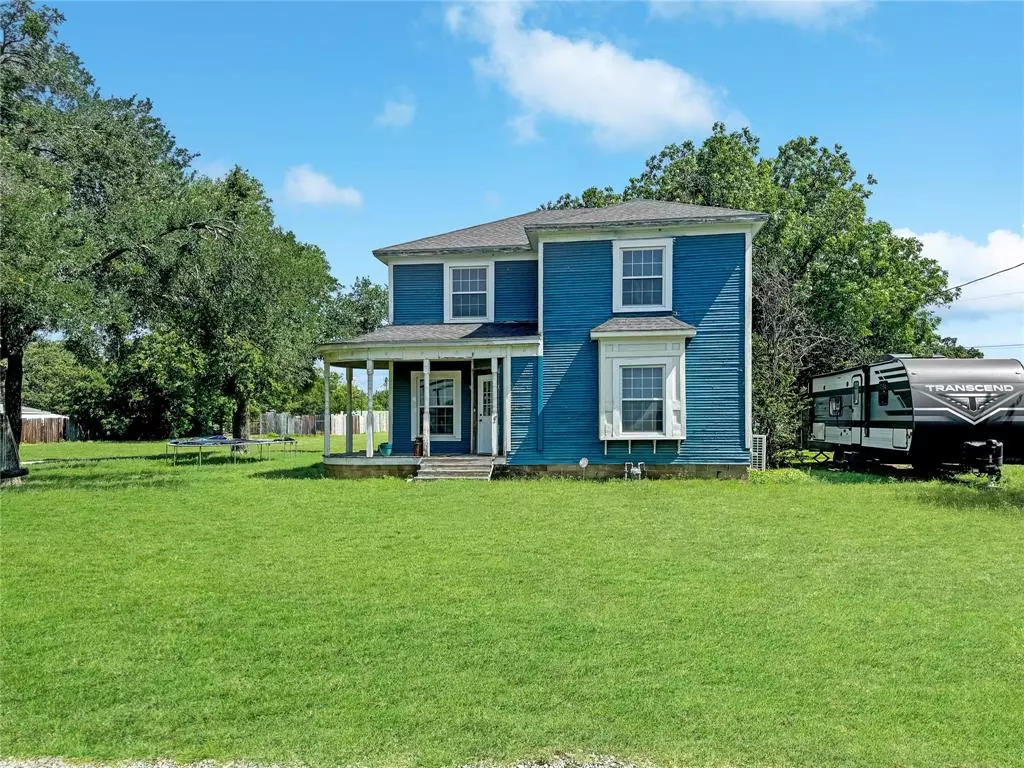$165,000
For more information regarding the value of a property, please contact us for a free consultation.
4 Beds
2 Baths
2,537 SqFt
SOLD DATE : 11/01/2024
Key Details
Property Type Single Family Home
Sub Type Single Family Residence
Listing Status Sold
Purchase Type For Sale
Square Footage 2,537 sqft
Price per Sqft $65
Subdivision Geo Pendley 1930
MLS Listing ID 20624186
Sold Date 11/01/24
Bedrooms 4
Full Baths 2
HOA Y/N None
Year Built 1920
Annual Tax Amount $2,258
Lot Size 1.650 Acres
Acres 1.65
Property Description
Discover the charm of this 1920s two-story home, perfectly situated within city limits yet offering the tranquility of country living. This delightful residence features 4 bedrooms and 2 bathrooms, with elegant wooden floors throughout the living, dining, and bedroom areas. A versatile bonus room at the back provides extra space for a home office, playroom, or guest room.
The property spans approximately 1.65 acres, surrounded by mature trees that enhance its serene environment. Outdoor amenities include a detached carport with convenient backdoor access, a 50 amp RV hookup, and a separate rock storage space for lawn equipment and tools. This home beautifully blends historical charm with modern conveniences, offering a unique opportunity to enjoy peaceful living close to city amenities. Don't miss the chance to own this enchanting home!
Location
State TX
County Eastland
Direction Left on E. Roberts st, slight right. onto Susquehanna st, turn left on E State st. property is on your left
Rooms
Dining Room 1
Interior
Interior Features Built-in Features, Cable TV Available, Pantry, Walk-In Closet(s)
Heating Central
Cooling Ceiling Fan(s), Central Air
Flooring Hardwood
Appliance Disposal, Gas Range
Heat Source Central
Laundry Electric Dryer Hookup, Washer Hookup
Exterior
Carport Spaces 1
Utilities Available City Sewer, City Water, Other
Roof Type Composition
Total Parking Spaces 2
Garage No
Building
Lot Description Acreage
Story Two
Level or Stories Two
Schools
Elementary Schools Maxfield
Middle Schools Gorman
High Schools Gorman
School District Gorman Isd
Others
Ownership See Tax
Acceptable Financing Cash, Conventional, FHA
Listing Terms Cash, Conventional, FHA
Financing Cash
Read Less Info
Want to know what your home might be worth? Contact us for a FREE valuation!

Our team is ready to help you sell your home for the highest possible price ASAP

©2024 North Texas Real Estate Information Systems.
Bought with Melissa Serna • Central Metro Realty
GET MORE INFORMATION


