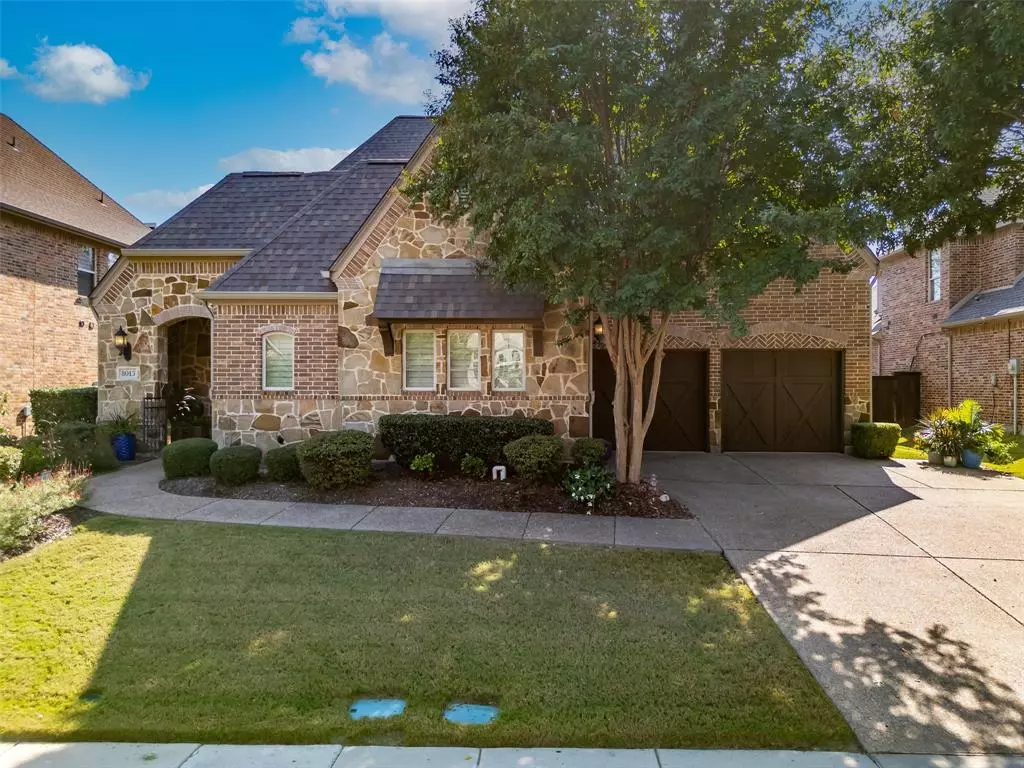$959,000
For more information regarding the value of a property, please contact us for a free consultation.
5 Beds
5 Baths
4,270 SqFt
SOLD DATE : 12/16/2024
Key Details
Property Type Single Family Home
Sub Type Single Family Residence
Listing Status Sold
Purchase Type For Sale
Square Footage 4,270 sqft
Price per Sqft $224
Subdivision Cascades Ph 2 The
MLS Listing ID 20757031
Sold Date 12/16/24
Style Traditional
Bedrooms 5
Full Baths 4
Half Baths 1
HOA Fees $82/ann
HOA Y/N Mandatory
Year Built 2009
Annual Tax Amount $12,658
Lot Size 8,276 Sqft
Acres 0.19
Property Description
Welcome to 8013 Brasstown Drive! This exquisite Highland property offers 5 bedrooms *two down*, 4.5 baths *two full down*, outdoor living area with pool, spa and fireplace, and a spacious three-car garage. Step inside to discover vaulted ceilings off the entry is an inviting formal dining and office space, providing perfect spaces for entertaining and productivity. The heart of the home is the expansive kitchen, featuring a large island, SS appliances, gas cooktop, double ovens, granite counters, and a cozy eat-in area. Retreat to the primary suite, where a charming bay window floods the room with natural light. The spa-like bathroom includes a separate tub, custom cabinetry and a walk-in shower. Upstairs, you'll find a versatile flex space, and media room ideal for movie nights or gaming. Other features: charming front courtyard, plantation shutters, extensive hardwood flooring, and more! Situated within highly desired Stonebridge Ranch with awesome neighborhood amenities and Exemplary FISD!
Location
State TX
County Collin
Direction From the Sam Rayburn Tollway, head north on Custer Road. Make a right on S Stonebridge Dr, right on Cascades Dr, and follow it around to Brasstown Dr. The home will be on your left.
Rooms
Dining Room 2
Interior
Interior Features Cable TV Available, Decorative Lighting, Flat Screen Wiring, High Speed Internet Available, Sound System Wiring, Vaulted Ceiling(s)
Heating Central, Natural Gas, Zoned
Cooling Ceiling Fan(s), Central Air, Electric, Zoned
Flooring Carpet, Slate, Stone, Wood
Fireplaces Number 2
Fireplaces Type Brick, Gas Starter, Stone, Wood Burning
Appliance Commercial Grade Range, Commercial Grade Vent, Dishwasher, Disposal, Electric Cooktop, Electric Oven, Gas Water Heater, Microwave, Convection Oven, Double Oven, Plumbed For Gas in Kitchen, Vented Exhaust Fan
Heat Source Central, Natural Gas, Zoned
Laundry Electric Dryer Hookup, Utility Room, Full Size W/D Area, Washer Hookup
Exterior
Exterior Feature Covered Patio/Porch, Fire Pit, Rain Gutters, Lighting
Garage Spaces 3.0
Fence Wood
Pool Gunite, Heated, In Ground, Pool Sweep, Pool/Spa Combo
Utilities Available City Sewer, City Water, Curbs, Sidewalk, Underground Utilities
Roof Type Composition
Total Parking Spaces 3
Garage Yes
Private Pool 1
Building
Lot Description Few Trees, Interior Lot, Landscaped, Lrg. Backyard Grass, Sprinkler System, Subdivision
Story Two
Foundation Slab
Level or Stories Two
Structure Type Brick,Rock/Stone
Schools
Elementary Schools Comstock
Middle Schools Scoggins
High Schools Emerson
School District Frisco Isd
Others
Ownership See Agent
Acceptable Financing Cash, Conventional, FHA, VA Loan
Listing Terms Cash, Conventional, FHA, VA Loan
Financing VA
Read Less Info
Want to know what your home might be worth? Contact us for a FREE valuation!

Our team is ready to help you sell your home for the highest possible price ASAP

©2024 North Texas Real Estate Information Systems.
Bought with Katherine Mitchell • Keller Williams Realty-FM
GET MORE INFORMATION


