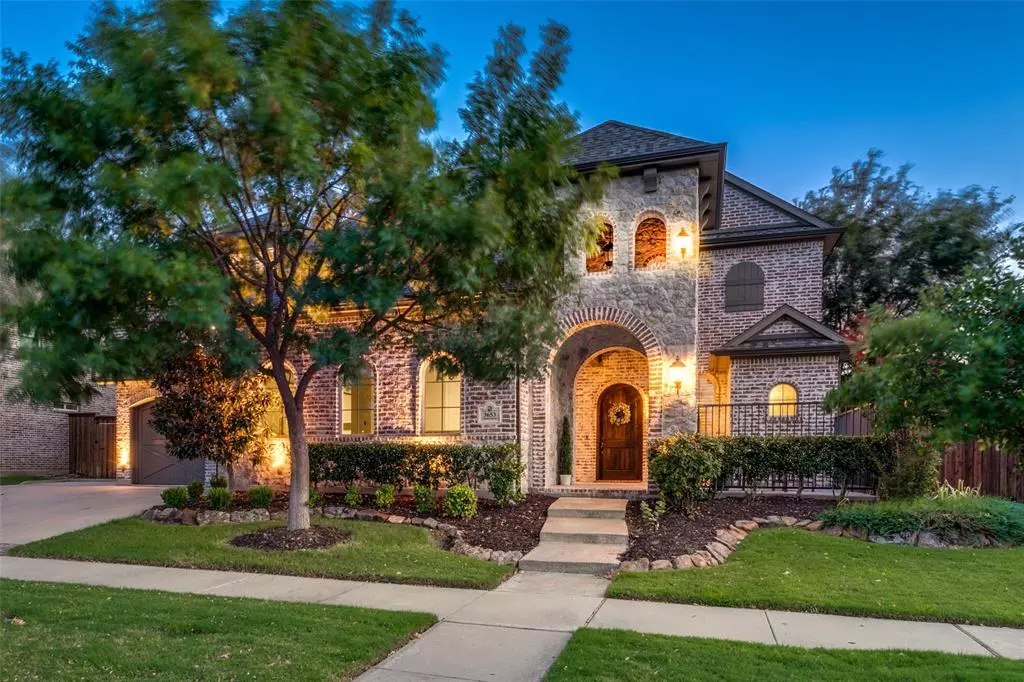$1,595,000
For more information regarding the value of a property, please contact us for a free consultation.
5 Beds
6 Baths
4,821 SqFt
SOLD DATE : 12/16/2024
Key Details
Property Type Single Family Home
Sub Type Single Family Residence
Listing Status Sold
Purchase Type For Sale
Square Footage 4,821 sqft
Price per Sqft $330
Subdivision Park Place Estates Ph 2
MLS Listing ID 20678254
Sold Date 12/16/24
Style Traditional
Bedrooms 5
Full Baths 5
Half Baths 1
HOA Fees $60/ann
HOA Y/N Mandatory
Year Built 2014
Annual Tax Amount $22,650
Lot Size 0.283 Acres
Acres 0.283
Property Description
SHOWSTOPPER SHADDOCK BUILT CUSTOM HOME IN PRESTIGIOUS PARK PLACE ESTATES 5 Bedroom, 5.5 Bath home on .283 acre offers open floor plan for great livability & entertaining. Extensive naildown hardwoods, sweeping curved staircase, cathedral & vaulted ceilings, designer lighting & amazing natural light.Kitchen boast an abundance of cabinetry, oversized island, gas CT, dbl ovens. In addition the first floor offers formal dining , an ensuite guest bedroom ,office, wine fridg butlers pantry & huge seperate utility room. First floor primary suite with vaulted ceiling,separate vanities, a makeup vanity, freestanding soaker tub, walk-in shower, and his-her closets. The second floor has 3 addtional bedrooms all with ensuite baths, expansive gameroom ,open to the media room. Backyard resort style oasis with gorgeous heated pool with water features & spa, plenty of yard leftover! Large covered patio with built in kitchen to include grill & smoker. Loads of storage Connecting 3 car split garages
Location
State TX
County Denton
Community Greenbelt
Direction From Dallas North Tollway , west on Stonebrook Pkwy. north on 4th Army Drive , right on Guinn Gate, left on Cathedral Lake
Rooms
Dining Room 2
Interior
Interior Features Built-in Features, Built-in Wine Cooler, Cable TV Available, Cathedral Ceiling(s), Decorative Lighting, High Speed Internet Available, Kitchen Island, Open Floorplan, Vaulted Ceiling(s), Walk-In Closet(s), Wet Bar
Heating Central, Natural Gas
Cooling Ceiling Fan(s), Central Air, Electric
Flooring Carpet, Ceramic Tile, Wood
Fireplaces Number 1
Fireplaces Type Gas Logs, Gas Starter
Appliance Commercial Grade Range, Commercial Grade Vent, Dishwasher, Disposal, Gas Cooktop, Microwave, Convection Oven, Double Oven, Tankless Water Heater
Heat Source Central, Natural Gas
Laundry Electric Dryer Hookup, Utility Room, Full Size W/D Area, Washer Hookup
Exterior
Exterior Feature Attached Grill, Courtyard, Covered Patio/Porch, Rain Gutters
Garage Spaces 3.0
Fence Wood
Pool Gunite, Heated, In Ground, Pool/Spa Combo, Water Feature
Community Features Greenbelt
Utilities Available City Sewer, City Water, Sidewalk, Underground Utilities
Roof Type Composition
Total Parking Spaces 3
Garage Yes
Private Pool 1
Building
Lot Description Interior Lot
Story Two
Foundation Slab
Level or Stories Two
Schools
Elementary Schools Vaughn
Middle Schools Pioneer
High Schools Wakeland
School District Frisco Isd
Others
Ownership see agent
Financing Conventional
Read Less Info
Want to know what your home might be worth? Contact us for a FREE valuation!

Our team is ready to help you sell your home for the highest possible price ASAP

©2025 North Texas Real Estate Information Systems.
Bought with Paulette Greene • Ebby Halliday, REALTORS

