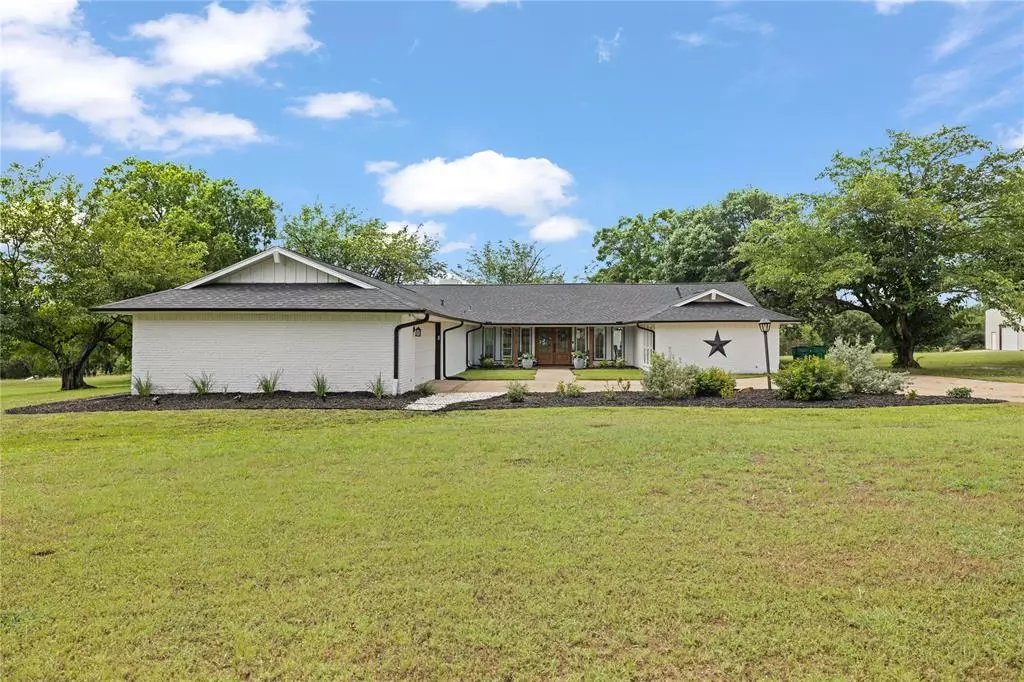$1,050,000
For more information regarding the value of a property, please contact us for a free consultation.
4 Beds
3 Baths
3,160 SqFt
SOLD DATE : 12/06/2024
Key Details
Property Type Single Family Home
Sub Type Single Family Residence
Listing Status Sold
Purchase Type For Sale
Square Footage 3,160 sqft
Price per Sqft $332
Subdivision Walnut Grove
MLS Listing ID 20633419
Sold Date 12/06/24
Bedrooms 4
Full Baths 3
HOA Y/N None
Year Built 1975
Annual Tax Amount $8,277
Lot Size 2.485 Acres
Acres 2.485
Property Description
No city taxes, no HOA, and horses welcome! Welcome to country living at its best! This meticulously renovated home blends modern amenities with classic charm. Set on a sprawling 2.5-acre lot, this property invites you to escape the hustle of the city without actually leaving it! Upon entering this ranch style home, you are greeted by an open-concept floor plan adorned with continuous flooring throughout and abundant natural light. The beautifully updated kitchen is the heart of the home, with high end designs and functional layout. Retreat to your spacious and secluded primary suite, featuring a spa-like bathroom complete with two walk-in closets. On the opposite of the home, you will find 3 additional bedrooms and 2 bathrooms that have been tastefully updated. Step outside to your private yet open outdoor sanctuary, ready for anything you have in mind! The 1350 square foot shop has two covered spaces ready for all of your toys.
Location
State TX
County Collin
Direction Please refer to GPS for most accurate directions.
Rooms
Dining Room 2
Interior
Interior Features Built-in Features, Built-in Wine Cooler, Cable TV Available, Decorative Lighting, Double Vanity, Eat-in Kitchen, Granite Counters, Kitchen Island, Open Floorplan, Pantry, Walk-In Closet(s)
Heating Central
Cooling Central Air
Flooring Laminate
Fireplaces Number 1
Fireplaces Type Living Room, Wood Burning
Appliance Built-in Refrigerator, Dishwasher, Disposal, Gas Cooktop, Microwave, Convection Oven
Heat Source Central
Laundry Utility Room, Stacked W/D Area
Exterior
Exterior Feature RV/Boat Parking
Garage Spaces 2.0
Carport Spaces 2
Utilities Available City Water, Septic
Roof Type Composition
Total Parking Spaces 4
Garage Yes
Building
Lot Description Acreage
Story One
Level or Stories One
Structure Type Brick
Schools
Elementary Schools Wilmeth
Middle Schools Dr Jack Cockrill
High Schools Mckinney North
School District Mckinney Isd
Others
Ownership See Record
Acceptable Financing 1031 Exchange, Cash, Conventional, FHA, VA Loan, Other
Listing Terms 1031 Exchange, Cash, Conventional, FHA, VA Loan, Other
Financing Conventional
Special Listing Condition Aerial Photo, Owner/ Agent
Read Less Info
Want to know what your home might be worth? Contact us for a FREE valuation!

Our team is ready to help you sell your home for the highest possible price ASAP

©2024 North Texas Real Estate Information Systems.
Bought with Anoo Sathappun • Redbud Offices LLC
GET MORE INFORMATION


