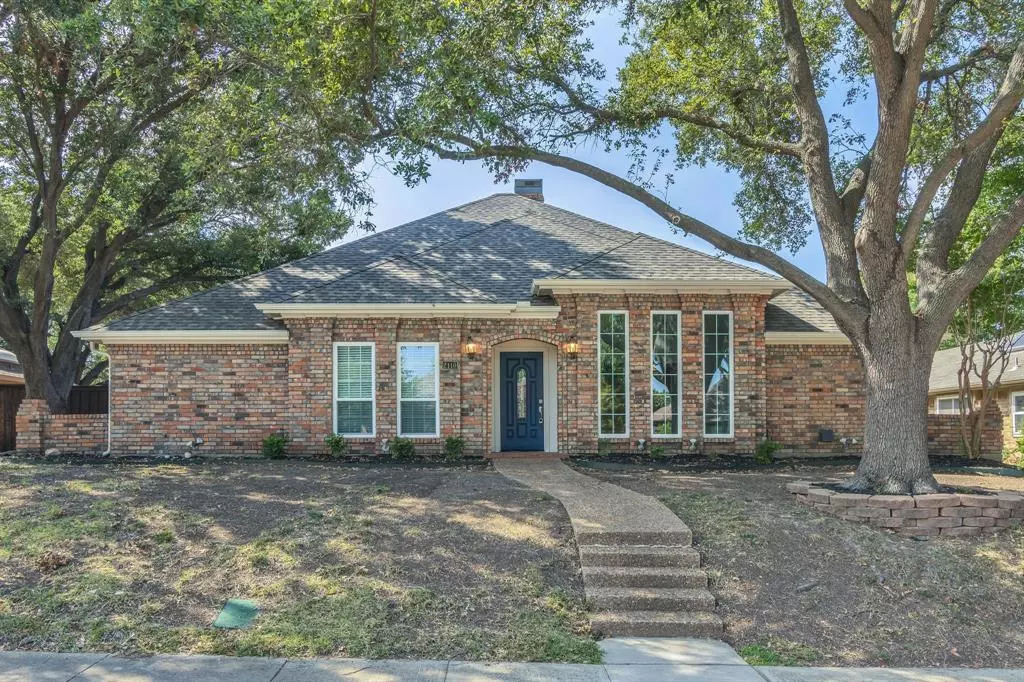$475,000
For more information regarding the value of a property, please contact us for a free consultation.
3 Beds
2 Baths
2,381 SqFt
SOLD DATE : 12/12/2024
Key Details
Property Type Single Family Home
Sub Type Single Family Residence
Listing Status Sold
Purchase Type For Sale
Square Footage 2,381 sqft
Price per Sqft $199
Subdivision Mill Valley Ph 02
MLS Listing ID 20668813
Sold Date 12/12/24
Style Traditional
Bedrooms 3
Full Baths 2
HOA Y/N None
Year Built 1984
Annual Tax Amount $10,792
Lot Size 9,016 Sqft
Acres 0.207
Property Description
*Motivated Seller, bring all offers* Rare find! Enjoy wood-like title flooring running throughout the home. Entry opens into the formal living & dining rooms ready for family gatherings & upcoming holiday parties. Built-in bookshelves & see through fireplace is in the formal living & family rooms. Kitchen has painted white cabinets, smooth electric cook top, stainless vent-a-hood & appliances, granite counter tops with a view into the breakfast nook. Family room has built-in cabinets & is plenty big for family nights of TV & games. Sunroom has built-in wet bar leading out to the patio & pool. Primary bedroom is good size with a bathroom en-suite. The bathroom en-suite has his & her closets, 2 sinks, 2 vanities & custom large shower. Secondary bedrooms & bath will delight family & guests. Private backyard has patio & pool with a water fall. This property is located near major Hwy's (I35, 635, PGB), shopping, restaurants, parks & grocery stores. Updates: Windows 2021, Roof 2024.
Location
State TX
County Dallas
Community Curbs, Jogging Path/Bike Path, Park, Playground, Sidewalks, Tennis Court(S)
Direction From: George Bush Toll, exit Trinity Mills_Kelly Blvd; turn right on Kelly; turn right on Carmel Dr.; turn left on Nob Hill to 2110 Nob Hill.
Rooms
Dining Room 2
Interior
Interior Features Built-in Features, Cable TV Available, Double Vanity, Eat-in Kitchen, Flat Screen Wiring, Granite Counters, High Speed Internet Available, Paneling, Pantry, Wainscoting, Walk-In Closet(s), Wet Bar
Heating Central, Fireplace(s), Natural Gas
Cooling Ceiling Fan(s), Electric
Flooring Tile
Fireplaces Number 2
Fireplaces Type Brick, Double Sided, Family Room, Gas, Gas Logs, Glass Doors, Living Room, See Through Fireplace
Appliance Dishwasher, Disposal, Electric Cooktop, Electric Oven, Gas Water Heater, Double Oven, Plumbed For Gas in Kitchen, Vented Exhaust Fan
Heat Source Central, Fireplace(s), Natural Gas
Laundry Electric Dryer Hookup, Utility Room, Full Size W/D Area, Washer Hookup
Exterior
Exterior Feature Rain Gutters, Private Yard
Garage Spaces 2.0
Fence Back Yard, Fenced
Pool Fenced, Gunite, In Ground, Outdoor Pool, Private, Pump, Waterfall
Community Features Curbs, Jogging Path/Bike Path, Park, Playground, Sidewalks, Tennis Court(s)
Utilities Available Alley, Cable Available, City Sewer, City Water, Concrete, Curbs, Electricity Available, Electricity Connected, Individual Gas Meter, Individual Water Meter, Natural Gas Available, Phone Available, Sidewalk, Underground Utilities
Roof Type Composition,Shingle
Total Parking Spaces 2
Garage Yes
Private Pool 1
Building
Lot Description Few Trees, Interior Lot, Landscaped, Sprinkler System, Subdivision
Story One
Foundation Slab
Level or Stories One
Structure Type Brick,Siding
Schools
Elementary Schools Blanton
Middle Schools Polk
High Schools Smith
School District Carrollton-Farmers Branch Isd
Others
Restrictions Unknown Encumbrance(s)
Ownership Brian C. McCabe & Leah Priddy
Acceptable Financing Cash, Contract, Conventional, FHA, Texas Vet, VA Loan
Listing Terms Cash, Contract, Conventional, FHA, Texas Vet, VA Loan
Financing Conventional
Special Listing Condition Utility Easement
Read Less Info
Want to know what your home might be worth? Contact us for a FREE valuation!

Our team is ready to help you sell your home for the highest possible price ASAP

©2024 North Texas Real Estate Information Systems.
Bought with Tameka Daniels • United Real Estate

