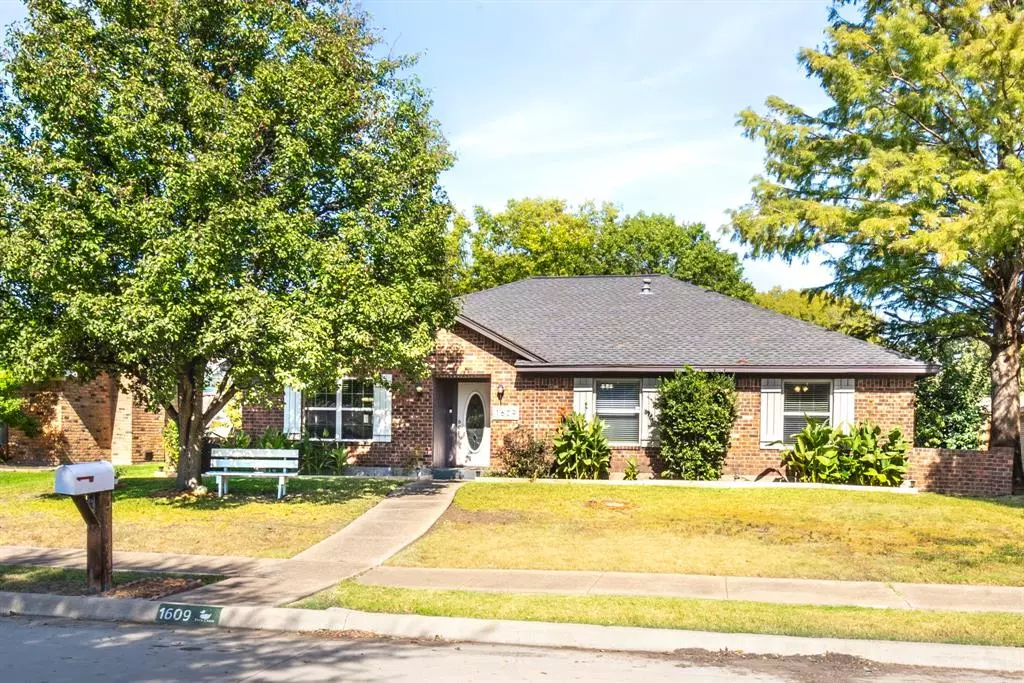$440,000
For more information regarding the value of a property, please contact us for a free consultation.
3 Beds
2 Baths
1,834 SqFt
SOLD DATE : 12/12/2024
Key Details
Property Type Single Family Home
Sub Type Single Family Residence
Listing Status Sold
Purchase Type For Sale
Square Footage 1,834 sqft
Price per Sqft $239
Subdivision University Estates
MLS Listing ID 20766104
Sold Date 12/12/24
Style Traditional
Bedrooms 3
Full Baths 2
HOA Fees $2/ann
HOA Y/N Voluntary
Year Built 1977
Annual Tax Amount $7,354
Lot Size 9,016 Sqft
Acres 0.207
Property Description
Welcome to your dream home in sought after Duck Creek! This beautifully updated 3-bedroom, 2-bath residence combines modern comforts with serene outdoor living. The heart of the home features a spacious open-concept living area, highlighted by stunning granite countertops and stainless steel appliances in the kitchen, perfect for culinary enthusiasts and entertaining.
Natural light floods the home through updated dual-pane windows, creating a warm and inviting atmosphere. The primary bedroom is a true sanctuary, boasting two closets—one of which is a walk-in—providing ample storage and convenience.
Step outside to discover your private oasis! The sparkling pool invites you to relax and unwind, while the secluded side yard deck, adorned with charming bistro lights, offers an ideal setting for evening gatherings or quiet morning coffees. The newly installed fence ensures your outdoor space is both private and secure.
Located in a peaceful neighborhood, this home is just minutes away from local parks, shopping, and dining options, making it a perfect blend of convenience and tranquility.
Don't miss the opportunity to make this Duck Creek gem your own!
Location
State TX
County Dallas
Community Greenbelt, Jogging Path/Bike Path
Direction From Arapaho, turn south on N Yale Blvd, Turn Right on Tulane Drive. Home will be on your right.
Rooms
Dining Room 1
Interior
Interior Features Cable TV Available, Eat-in Kitchen, Granite Counters, High Speed Internet Available, Open Floorplan
Heating Central, Natural Gas
Cooling Ceiling Fan(s), Central Air
Flooring Carpet, Tile, Wood
Fireplaces Number 1
Fireplaces Type Brick, Gas Logs
Appliance Electric Cooktop, Electric Oven, Gas Water Heater, Microwave
Heat Source Central, Natural Gas
Laundry Electric Dryer Hookup, Utility Room, Full Size W/D Area
Exterior
Garage Spaces 2.0
Fence Fenced, Privacy, Wood
Pool In Ground
Community Features Greenbelt, Jogging Path/Bike Path
Utilities Available Alley, Cable Available, City Sewer, City Water, Curbs, Individual Gas Meter, Individual Water Meter, Sidewalk
Roof Type Composition
Total Parking Spaces 2
Garage Yes
Private Pool 1
Building
Lot Description Interior Lot, Landscaped
Story One
Foundation Slab
Level or Stories One
Structure Type Brick,Frame
Schools
Elementary Schools Yale
High Schools Berkner
School District Richardson Isd
Others
Ownership Bailee Pisano, Peter Allan Pisano
Acceptable Financing Cash, Conventional, FHA, VA Loan
Listing Terms Cash, Conventional, FHA, VA Loan
Financing Conventional
Read Less Info
Want to know what your home might be worth? Contact us for a FREE valuation!

Our team is ready to help you sell your home for the highest possible price ASAP

©2025 North Texas Real Estate Information Systems.
Bought with Adam Moore • OnwardTX Real Estate Advisors

