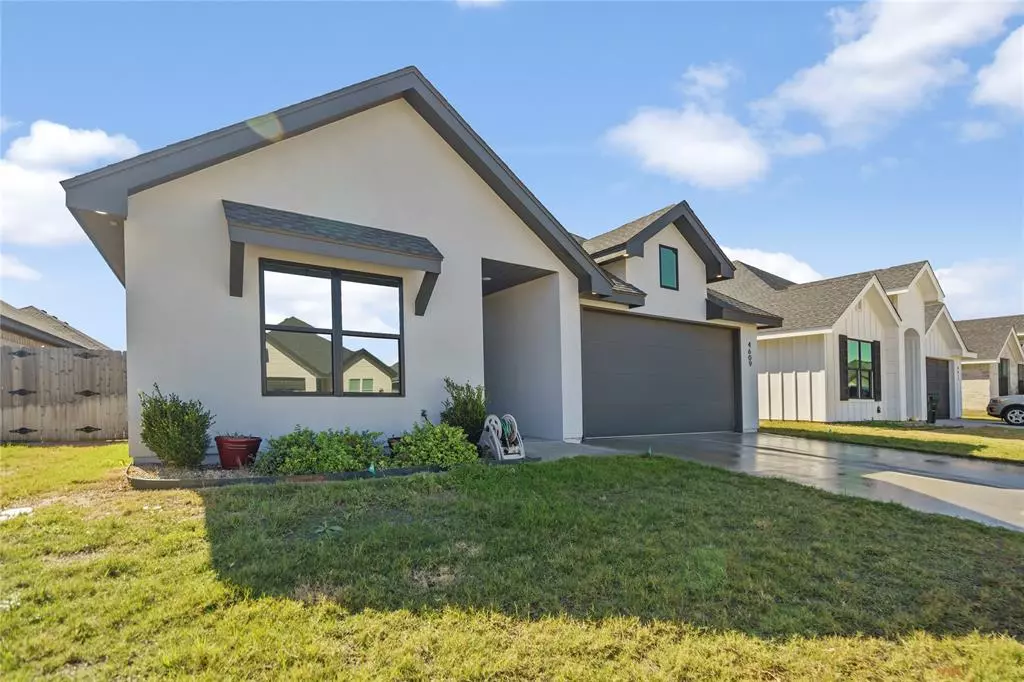$340,000
For more information regarding the value of a property, please contact us for a free consultation.
4 Beds
2 Baths
2,000 SqFt
SOLD DATE : 12/13/2024
Key Details
Property Type Single Family Home
Sub Type Single Family Residence
Listing Status Sold
Purchase Type For Sale
Square Footage 2,000 sqft
Price per Sqft $170
Subdivision Antilley Road West Add
MLS Listing ID 20773467
Sold Date 12/13/24
Style Traditional
Bedrooms 4
Full Baths 2
HOA Y/N None
Year Built 2021
Annual Tax Amount $7,467
Lot Size 5,793 Sqft
Acres 0.133
Property Description
Modern, well kept, and walking distance to Wylie High School. This 4 bedroom, 2 bath home is situated in South Abilene, close to schools, dining, and shopping, and has 2,000 SF of living space! LVP flooring, Quartz counters, decorative lighting and plumbing fixtures, and sleek hardware, create an aesthetic that is both pleasing to the eye and easy to maintain. A wood burning fireplace in the living room is a great focal point and creates the perfect place to snuggle in as winter approaches. The island layout kitchen is equipped with stainless steel appliances, a subway tile backsplash, and a large corner pantry. Bedrooms are split, allowing for a private primary that is ensuite. There, you will enjoy a garden tub, stand alone shower, double sinks and an ample walk in closet. Remaining bedrooms are well sized and have closets with built in storage features. Laundry is less of a chore in the sizeable utility room, which also provides plenty of built in cabinets and a designated mud bench area. Outside, a fenced yard and a covered patio make relaxing and entertaining a joy. This one has it all Y'all! Great Home, Great Location, Great Opportunity!
Location
State TX
County Taylor
Direction Traveling south on Buffalo Gap Rd., Turn right on Antilley Rd. Turn left on Stadium Drive and Left onto Seals Ln. This property will be on the right hand side.
Rooms
Dining Room 1
Interior
Interior Features Built-in Features, Decorative Lighting, Eat-in Kitchen, High Speed Internet Available, Kitchen Island, Open Floorplan, Pantry, Vaulted Ceiling(s), Walk-In Closet(s)
Heating Central, Electric, Fireplace(s)
Cooling Ceiling Fan(s), Central Air, Electric
Flooring Luxury Vinyl Plank
Fireplaces Number 1
Fireplaces Type Living Room, Wood Burning
Appliance Dishwasher, Disposal, Electric Range, Microwave
Heat Source Central, Electric, Fireplace(s)
Laundry Electric Dryer Hookup, Utility Room, Full Size W/D Area, Washer Hookup
Exterior
Exterior Feature Covered Patio/Porch, Private Yard
Garage Spaces 2.0
Fence Back Yard, Privacy, Wood
Utilities Available City Sewer, City Water
Roof Type Composition
Total Parking Spaces 2
Garage Yes
Building
Lot Description Landscaped, Sprinkler System
Story One
Foundation Slab
Level or Stories One
Structure Type Stucco
Schools
Elementary Schools Wylie West
High Schools Wylie
School District Wylie Isd, Taylor Co.
Others
Ownership See CAD
Acceptable Financing Cash, Conventional, FHA, VA Loan
Listing Terms Cash, Conventional, FHA, VA Loan
Financing VA
Read Less Info
Want to know what your home might be worth? Contact us for a FREE valuation!

Our team is ready to help you sell your home for the highest possible price ASAP

©2024 North Texas Real Estate Information Systems.
Bought with Robbie Johnson • Epique Realty LLC
GET MORE INFORMATION


