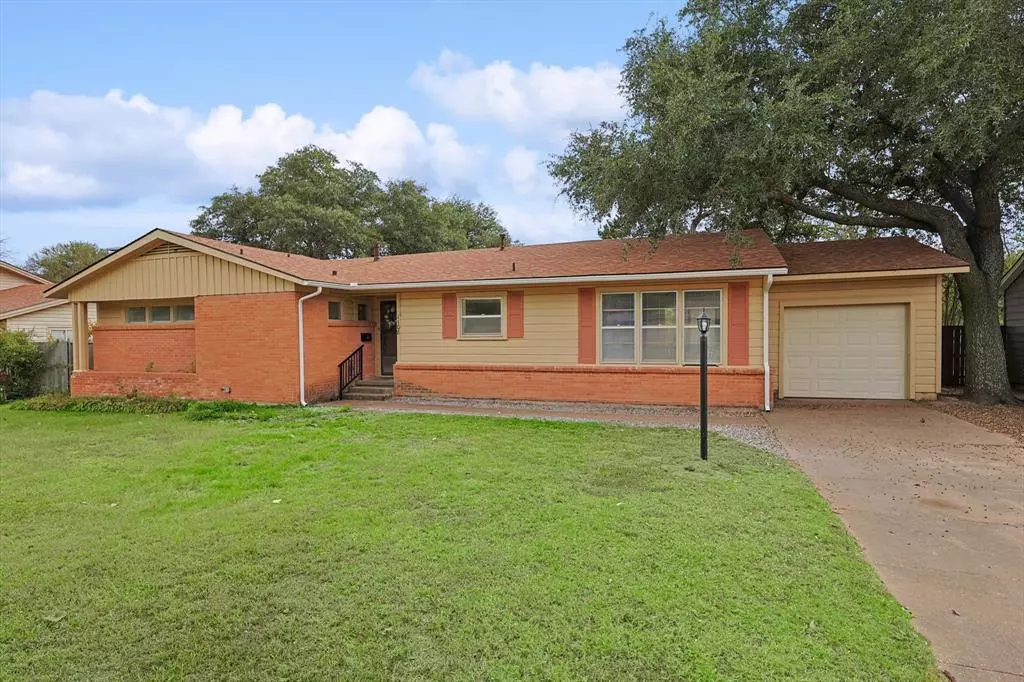$249,000
For more information regarding the value of a property, please contact us for a free consultation.
3 Beds
2 Baths
1,832 SqFt
SOLD DATE : 12/09/2024
Key Details
Property Type Single Family Home
Sub Type Single Family Residence
Listing Status Sold
Purchase Type For Sale
Square Footage 1,832 sqft
Price per Sqft $135
Subdivision Brook Hollow
MLS Listing ID 20767521
Sold Date 12/09/24
Style Ranch
Bedrooms 3
Full Baths 2
HOA Y/N None
Year Built 1955
Lot Size 0.273 Acres
Acres 0.2727
Property Description
Welcome to this beautifully renovated 3-bedroom, 2-bathroom home that seamlessly combines timeless charm with modern elegance. Step inside to discover a spacious, sunlit open floor plan that invites natural light to illuminate every corner, creating a warm and welcoming ambiance. The updated kitchen is perfect for culinary enthusiasts, boasting a breakfast bar, ample counter space, and a smooth transition to the dining area for easy entertaining. An adjacent bonus room offers flexibility for a home office or study, complete with built-in shelving and a desk for productivity. The inviting living room serves as an ideal space for family gatherings or cozy movie nights. Outside, the expansive backyard is perfect for hosting friends or enjoying quiet evenings under the stars. This property is a wonderful choice for first-time buyers, those looking to retire in comfort, or savvy investors. Don't miss out on the opportunity to own a home that truly offers the best of comfort and style. Come see it and fall in love!
Location
State TX
County Grayson
Community Curbs, Sidewalks
Direction See GPS
Rooms
Dining Room 1
Interior
Interior Features Decorative Lighting, Double Vanity, Kitchen Island, Natural Woodwork, Open Floorplan
Heating Central, Electric
Cooling Ceiling Fan(s), Central Air, Electric, Gas
Flooring Ceramic Tile, Engineered Wood
Appliance Dishwasher
Heat Source Central, Electric
Exterior
Garage Spaces 1.0
Fence Chain Link, Fenced, Wood
Community Features Curbs, Sidewalks
Utilities Available Cable Available, City Sewer, City Water, Co-op Electric, Curbs, Individual Gas Meter, Individual Water Meter, Phone Available
Roof Type Composition
Total Parking Spaces 1
Garage Yes
Building
Lot Description Interior Lot, Lrg. Backyard Grass, Subdivision
Story One
Foundation Slab
Level or Stories One
Structure Type Board & Batten Siding,Brick
Schools
Elementary Schools Wakefield
Middle Schools Piner
High Schools Sherman
School District Sherman Isd
Others
Ownership Miles
Acceptable Financing Cash, Conventional, FHA, VA Loan
Listing Terms Cash, Conventional, FHA, VA Loan
Financing Conventional
Read Less Info
Want to know what your home might be worth? Contact us for a FREE valuation!

Our team is ready to help you sell your home for the highest possible price ASAP

©2025 North Texas Real Estate Information Systems.
Bought with Tehila Milenewicz • Competitive Edge Realty LLC

