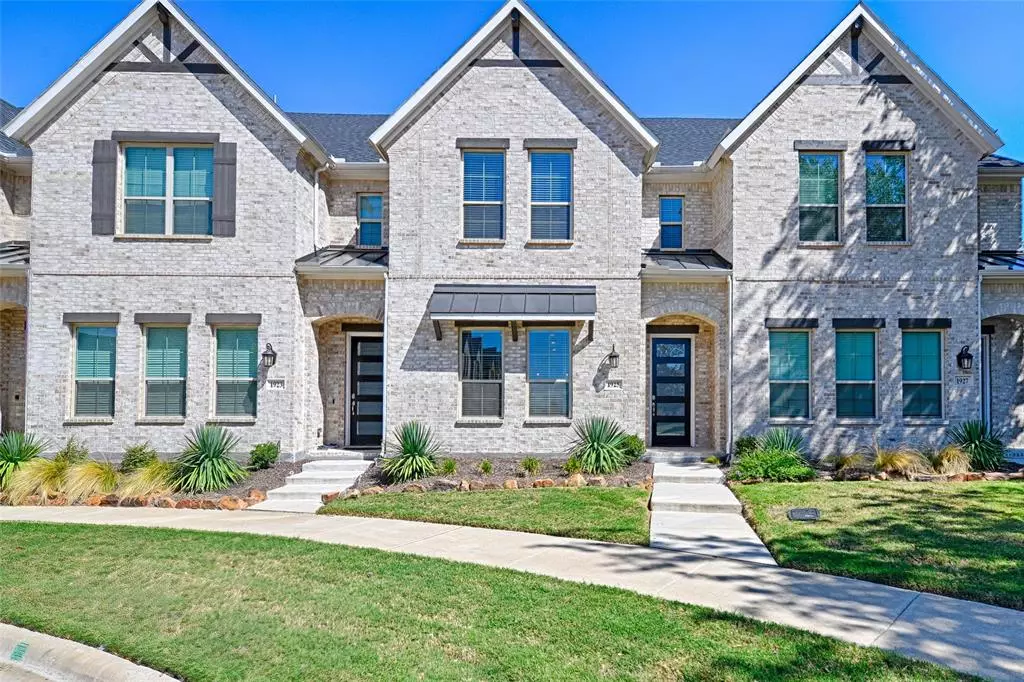$495,000
For more information regarding the value of a property, please contact us for a free consultation.
3 Beds
3 Baths
1,800 SqFt
SOLD DATE : 12/09/2024
Key Details
Property Type Townhouse
Sub Type Townhouse
Listing Status Sold
Purchase Type For Sale
Square Footage 1,800 sqft
Price per Sqft $275
Subdivision Kensington Place
MLS Listing ID 20725104
Sold Date 12/09/24
Style Traditional
Bedrooms 3
Full Baths 2
Half Baths 1
HOA Fees $216/qua
HOA Y/N Mandatory
Year Built 2022
Annual Tax Amount $10,450
Lot Size 2,003 Sqft
Acres 0.046
Property Description
$5000 CREDIT FROM SELLER TO BUYER IS NOW BEING OFFERED! Welcome to this stunning two-story townhome in sought-after Kensington Place, ready to welcome its next proud owner! Lightly lived in and impeccably maintained, this home exudes modern elegance with stylish finishings throughout. First floor boasts an open-concept layout, perfect for entertaining. The kitchen, with its spacious center island, seamlessly flows into the living area. Luxury quartz countertops, stainless steel appliances, chic subway tile backsplash, pantry, and beautiful wood floors. Convenient half-bathroom. Upstairs, the primary bedroom is a true retreat, featuring two generous walk-in closets and a luxurious en-suite bathroom complete with a stand alone shower and double sinks. You'll love the unbeatable location, with easy access to premier shopping, dining, the DFW airport, and major highways including I-635 and I-35. The neighborhood also offers fantastic amenities such as a pool, pergola, playgrounds, and a dog park, making it the perfect place to call home!
Location
State TX
County Dallas
Community Community Pool, Curbs, Pool, Sidewalks
Direction From I635 exit Luna and go left. Right on Wittington Place, Left on Couture Dr., Couture becomes Strand at the curve. Townhome is on the right
Rooms
Dining Room 1
Interior
Interior Features Decorative Lighting, Eat-in Kitchen, Kitchen Island, Open Floorplan, Pantry, Walk-In Closet(s)
Heating Natural Gas
Cooling Central Air, Electric
Flooring Carpet, Ceramic Tile, Luxury Vinyl Plank
Appliance Dishwasher, Disposal, Gas Cooktop, Microwave, Refrigerator
Heat Source Natural Gas
Laundry Utility Room, Full Size W/D Area, Washer Hookup
Exterior
Garage Spaces 2.0
Community Features Community Pool, Curbs, Pool, Sidewalks
Utilities Available Cable Available, City Sewer, Concrete, Curbs, Sidewalk
Roof Type Composition
Total Parking Spaces 2
Garage Yes
Building
Story Two
Foundation Slab
Level or Stories Two
Structure Type Brick
Schools
Elementary Schools Landry
Middle Schools Bush
High Schools Ranchview
School District Carrollton-Farmers Branch Isd
Others
Ownership see tax
Acceptable Financing Cash, Conventional, FHA, VA Loan
Listing Terms Cash, Conventional, FHA, VA Loan
Financing Conventional
Read Less Info
Want to know what your home might be worth? Contact us for a FREE valuation!

Our team is ready to help you sell your home for the highest possible price ASAP

©2024 North Texas Real Estate Information Systems.
Bought with Angela Masera • Keller Williams Realty DPR

