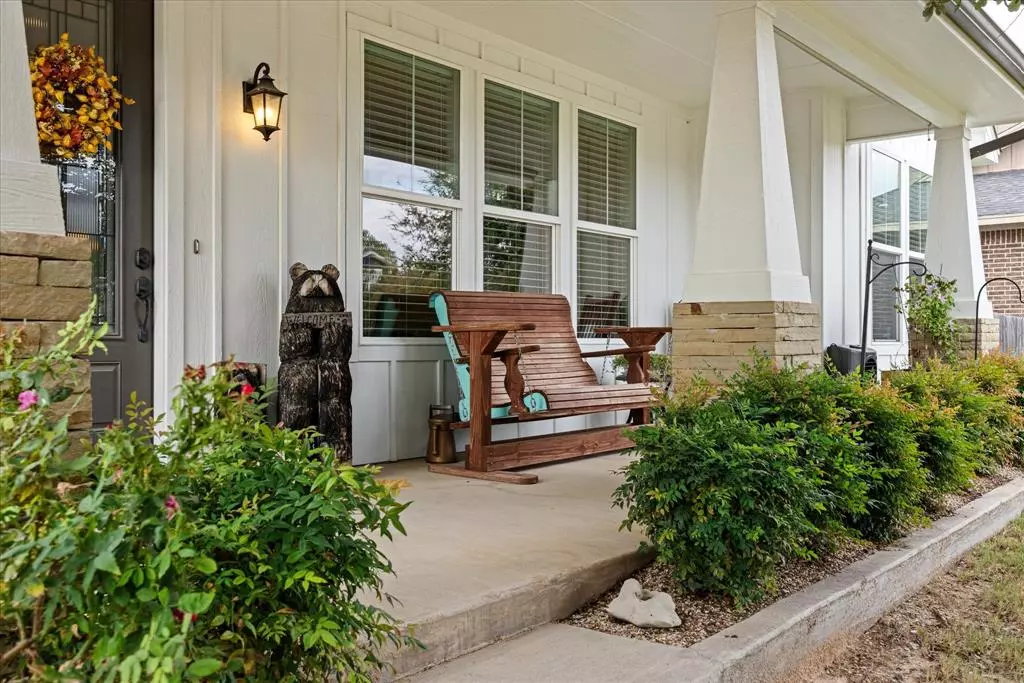$400,000
For more information regarding the value of a property, please contact us for a free consultation.
4 Beds
3 Baths
1,971 SqFt
SOLD DATE : 12/09/2024
Key Details
Property Type Single Family Home
Sub Type Single Family Residence
Listing Status Sold
Purchase Type For Sale
Square Footage 1,971 sqft
Price per Sqft $202
Subdivision Camelot
MLS Listing ID 20768009
Sold Date 12/09/24
Style Traditional
Bedrooms 4
Full Baths 3
HOA Y/N None
Year Built 2017
Annual Tax Amount $6,112
Lot Size 10,541 Sqft
Acres 0.242
Property Description
This move-in ready home has been meticulously maintained by one owner. Great location in popular neighborhood with extra parking and circle drive! The main home includes 1626 sf with 3 beds, 2 baths and open floor plan. Very efficient and beautiful kitchen with island, granite countertops, and pantry. Lots of windows make for light and bright living. Master suite with vaulted ceiling and large walk-in closet. Guest bedrooms are split allowing for privacy. Large covered front porch with incredible vista views of Glen Rose with stunning sunsets. 345 sf studio apartment over garage with separate entrance, washer & dryer, kitchenette, and full bathroom. Oversized detached garage is connected via breezeway. Spacious yard with sprinkler system. Home designed by Larry Garnett and built by Roffino Custom Homes. Come check out this fabulous home and move in by the Holidays!
Location
State TX
County Somervell
Direction From Hwy 67, turn north onto Bo Gibbs, turn onto Texas Dr, follow and house is on corner of Texas Dr and Camelot.
Rooms
Dining Room 1
Interior
Interior Features Built-in Features, Cable TV Available, Decorative Lighting, Flat Screen Wiring, Granite Counters, High Speed Internet Available, In-Law Suite Floorplan, Kitchen Island, Open Floorplan, Pantry, Walk-In Closet(s)
Heating Central, Electric
Cooling Ceiling Fan(s), Central Air, Electric
Flooring Carpet, Luxury Vinyl Plank
Appliance Dishwasher, Disposal, Electric Range
Heat Source Central, Electric
Laundry Electric Dryer Hookup, Utility Room, Full Size W/D Area, Washer Hookup
Exterior
Exterior Feature Covered Patio/Porch, Rain Gutters
Garage Spaces 2.0
Fence Back Yard, Chain Link, Privacy, Wood
Utilities Available Asphalt, City Sewer, City Water, Co-op Electric, Sidewalk
Roof Type Composition
Total Parking Spaces 2
Garage Yes
Building
Lot Description Corner Lot, Landscaped, Subdivision
Story One
Foundation Slab
Level or Stories One
Structure Type Board & Batten Siding
Schools
Elementary Schools Glen Rose
High Schools Glen Rose
School District Glen Rose Isd
Others
Restrictions Deed
Ownership Ask Agent for Clarification
Acceptable Financing Cash, Conventional, FHA, VA Loan
Listing Terms Cash, Conventional, FHA, VA Loan
Financing Conventional
Read Less Info
Want to know what your home might be worth? Contact us for a FREE valuation!

Our team is ready to help you sell your home for the highest possible price ASAP

©2024 North Texas Real Estate Information Systems.
Bought with Dot Drugan • Fathom Realty, LLC

