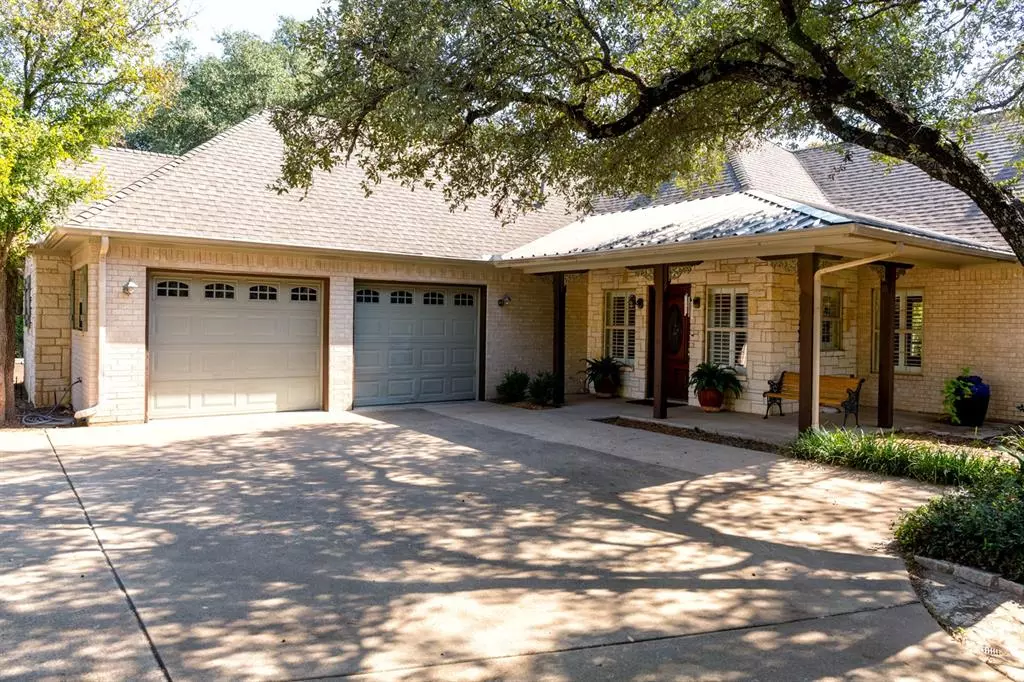$529,000
For more information regarding the value of a property, please contact us for a free consultation.
3 Beds
3 Baths
2,540 SqFt
SOLD DATE : 12/06/2024
Key Details
Property Type Single Family Home
Sub Type Single Family Residence
Listing Status Sold
Purchase Type For Sale
Square Footage 2,540 sqft
Price per Sqft $208
Subdivision Pecan Plantation
MLS Listing ID 20753505
Sold Date 12/06/24
Style Traditional
Bedrooms 3
Full Baths 3
HOA Fees $200/mo
HOA Y/N Mandatory
Year Built 1999
Annual Tax Amount $6,103
Lot Size 10,890 Sqft
Acres 0.25
Property Description
Welcome to this stunning custom home on the river in Pecan Plantation! From the moment you step inside, you'll love the open-concept design with gorgeous wood floors that flow through this beautifully maintained space. The living room, with its charming antique fireplace mantel, is warm and inviting. Large windows showcase amazing views of the river. The remodeled kitchen, with its double oven and large island, is perfect for both everyday living and entertaining. The primary bedroom feels like a peaceful retreat with elegant tray ceilings, while the en-suite bath includes dual vanities, a garden tub, and a separate shower. A versatile study offers the flexibility to serve as a home office or a 4th bedroom. Upstairs, you'll find two spacious bedrooms connected by a Jack and Jill bath. The sunroom is an ideal spot to relax and take in the gorgeous views of the in-ground fiberglass pool and the river beyond. This is a rare riverfront gem—come see for yourself and fall in love!
Location
State TX
County Hood
Community Airport/Runway, Boat Ramp, Campground, Club House, Community Pool, Fishing, Fitness Center, Gated, Golf, Guarded Entrance, Horse Facilities, Lake, Park, Playground, Restaurant, Rv Parking, Tennis Court(S)
Direction From Hwy 377 take Falls Creek Hwy to Pecan Plantation. From front gate, take roundabout and turn right on Ravenswood Rd. Home is on the left
Rooms
Dining Room 1
Interior
Interior Features Built-in Features, Cable TV Available, Decorative Lighting, Granite Counters, High Speed Internet Available, Kitchen Island, Natural Woodwork, Open Floorplan
Heating Central, Electric, Fireplace(s), Heat Pump, Propane
Cooling Central Air
Flooring Tile, Wood
Fireplaces Number 1
Fireplaces Type Decorative, Gas Logs, Gas Starter, Living Room
Appliance Dishwasher, Disposal, Electric Cooktop, Microwave, Double Oven
Heat Source Central, Electric, Fireplace(s), Heat Pump, Propane
Laundry Electric Dryer Hookup, Utility Room, Full Size W/D Area
Exterior
Garage Spaces 2.0
Fence Wrought Iron
Pool Fiberglass
Community Features Airport/Runway, Boat Ramp, Campground, Club House, Community Pool, Fishing, Fitness Center, Gated, Golf, Guarded Entrance, Horse Facilities, Lake, Park, Playground, Restaurant, RV Parking, Tennis Court(s)
Utilities Available MUD Water, Septic
Waterfront Description River Front
Roof Type Composition
Total Parking Spaces 2
Garage Yes
Private Pool 1
Building
Lot Description Interior Lot, Landscaped, Lrg. Backyard Grass, Sprinkler System, Water/Lake View, Waterfront
Story Two
Foundation Slab
Level or Stories Two
Structure Type Brick
Schools
Elementary Schools Mambrino
Middle Schools Granbury
High Schools Granbury
School District Granbury Isd
Others
Restrictions Deed
Ownership Carroll Clutter and Donna Jackson
Acceptable Financing Cash, Conventional
Listing Terms Cash, Conventional
Financing Cash
Special Listing Condition Utility Easement
Read Less Info
Want to know what your home might be worth? Contact us for a FREE valuation!

Our team is ready to help you sell your home for the highest possible price ASAP

©2025 North Texas Real Estate Information Systems.
Bought with Levi Adler • Keller Williams Heritage West

