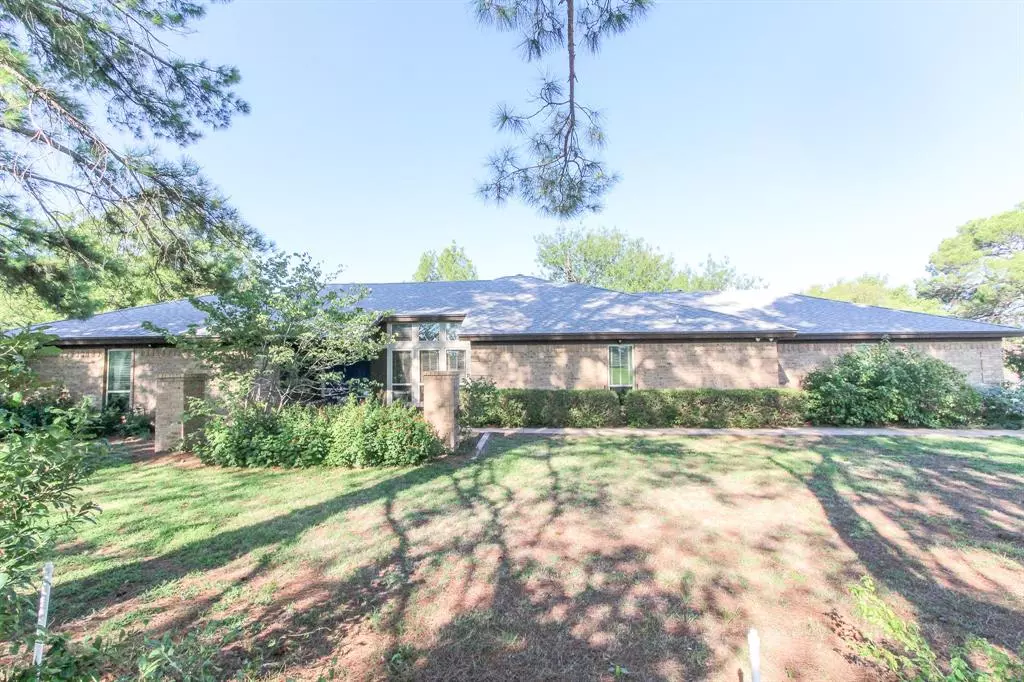$367,500
For more information regarding the value of a property, please contact us for a free consultation.
3 Beds
3 Baths
2,692 SqFt
SOLD DATE : 12/05/2024
Key Details
Property Type Single Family Home
Sub Type Single Family Residence
Listing Status Sold
Purchase Type For Sale
Square Footage 2,692 sqft
Price per Sqft $136
MLS Listing ID 20727494
Sold Date 12/05/24
Style Ranch
Bedrooms 3
Full Baths 2
Half Baths 1
HOA Y/N None
Year Built 1978
Annual Tax Amount $1,424
Lot Size 2.900 Acres
Acres 2.9
Property Description
Delightful home conveniently located north of town, this 2.9 acre creek lot feels like you are in your own lovely oasis! Landscaped with tall pine trees, oaks, pecans and pollinators, this 3 bedroom 2 and a half bath home feels so special! Spacious split bedroom floorplan has great sized bedrooms with storage closets throughout the house. It is light and bright looking through the newer windows. With two living areas, there is plenty of space to spread out. The hall bathroom has been completely updated with dual vanities and a walk in shower. The huge master bedroom boasts split vanities, dual closets and an updated walk in shower with separate bath tub. The formal dining area has vaulted ceilings with tall windows, and you will love watching the birds and butterflies from the breakfast nook. There are many options in the garage to set up a space for crafts or tinkering. This place is a must see!
Location
State TX
County Taylor
Direction From I-20, exit W Lake Road. Head north on W Lake Rd. Home will be 2 miles north of I-20 on the west side of the road. There is a shared driveway.
Rooms
Dining Room 2
Interior
Interior Features Built-in Features, Decorative Lighting, Double Vanity, Eat-in Kitchen, Granite Counters, Kitchen Island, Vaulted Ceiling(s)
Heating Central, Natural Gas
Cooling Central Air, Electric
Flooring Ceramic Tile
Fireplaces Number 1
Fireplaces Type Blower Fan, Brick, Gas Logs, Living Room
Appliance Dishwasher, Disposal, Electric Cooktop, Electric Water Heater, Microwave
Heat Source Central, Natural Gas
Laundry Electric Dryer Hookup, Utility Room, Full Size W/D Area, Washer Hookup
Exterior
Exterior Feature Covered Patio/Porch, Garden(s)
Garage Spaces 2.0
Fence Front Yard, Gate, Pipe
Utilities Available City Water, Electricity Connected, Individual Gas Meter, Septic
Waterfront Description Creek
Roof Type Composition
Total Parking Spaces 2
Garage Yes
Building
Lot Description Acreage, Landscaped, Many Trees, Oak, Pine
Story One
Foundation Slab
Level or Stories One
Structure Type Brick
Schools
Elementary Schools Robert And Sammye Stafford
Middle Schools Mann
High Schools Abilene
School District Abilene Isd
Others
Ownership Glenna L Pocock
Acceptable Financing Cash, Conventional, FHA, VA Loan
Listing Terms Cash, Conventional, FHA, VA Loan
Financing VA
Special Listing Condition Verify Flood Insurance
Read Less Info
Want to know what your home might be worth? Contact us for a FREE valuation!

Our team is ready to help you sell your home for the highest possible price ASAP

©2024 North Texas Real Estate Information Systems.
Bought with Brandi Smith • RE/MAX Big Country
GET MORE INFORMATION


