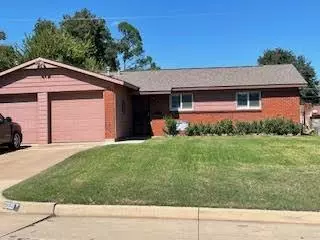$235,000
For more information regarding the value of a property, please contact us for a free consultation.
3 Beds
2 Baths
1,320 SqFt
SOLD DATE : 12/06/2024
Key Details
Property Type Single Family Home
Sub Type Single Family Residence
Listing Status Sold
Purchase Type For Sale
Square Footage 1,320 sqft
Price per Sqft $178
Subdivision Carver Heights
MLS Listing ID 20748675
Sold Date 12/06/24
Style Traditional
Bedrooms 3
Full Baths 1
Half Baths 1
HOA Y/N None
Year Built 1960
Annual Tax Amount $3,717
Lot Size 7,492 Sqft
Acres 0.172
Property Description
Great home with quick access to 820 with quick connections to other highways for your commute, short drive to the TRE rail station and backroads for an easy commute to AT&T Stadium and other Arlington venues. Complete remodel in 2015 before current owner to include new roof. Beautiful iron cover over storm door welcomes you into an entry area with a 2nd door that leads to the garage. The living area is open to kitchen and large gameroom with built-in shelves that could also serve as large dining or private family area. Access to the large backyard is off the gameroom. On the opposite side of the house are 3 bedrooms all with walk-in closets, a nice full bath and a half bath for the primary ensuite. Plantation shutters in the primary, secondary bedrooms, living, kitchen and gameroom. The large backyard is ready for your vision. The garage offers ample space for 2 vehicles and storage space. 2017-new plumbing pipes under and in front of house to street and new flooring, 2019-AC and water heater. Kitchen refrig can stay and seller will have foundation and residual interior repairs made with an acceptable offer.
Location
State TX
County Tarrant
Direction From 820 exit 30B to Rosedale St, go thru light at Rosedale and and you'll be on S Cravens Rd, go approx .3 miles and turn right on Truman Dr house will be on the right
Rooms
Dining Room 1
Interior
Interior Features Cable TV Available, Decorative Lighting, Granite Counters, High Speed Internet Available, Pantry, Walk-In Closet(s)
Heating Central, Natural Gas
Cooling Central Air, Electric
Flooring Carpet, Laminate
Appliance Dishwasher, Gas Water Heater, Refrigerator
Heat Source Central, Natural Gas
Laundry In Garage, Full Size W/D Area, Washer Hookup
Exterior
Garage Spaces 2.0
Fence Partial, Wood
Utilities Available Cable Available, City Sewer, City Water, Curbs, Electricity Available, Individual Gas Meter
Roof Type Composition
Total Parking Spaces 2
Garage Yes
Building
Lot Description Few Trees, Interior Lot, Lrg. Backyard Grass
Story One
Foundation Slab
Level or Stories One
Structure Type Brick,Siding
Schools
Elementary Schools Maudriewal
Middle Schools J Martin Jacquet
High Schools Dunbar
School District Fort Worth Isd
Others
Restrictions Other
Ownership Contact Agent
Acceptable Financing Cash, Conventional, FHA, VA Loan
Listing Terms Cash, Conventional, FHA, VA Loan
Financing FHA
Read Less Info
Want to know what your home might be worth? Contact us for a FREE valuation!

Our team is ready to help you sell your home for the highest possible price ASAP

©2025 North Texas Real Estate Information Systems.
Bought with Tricia Hudson • RE/MAX Trinity

