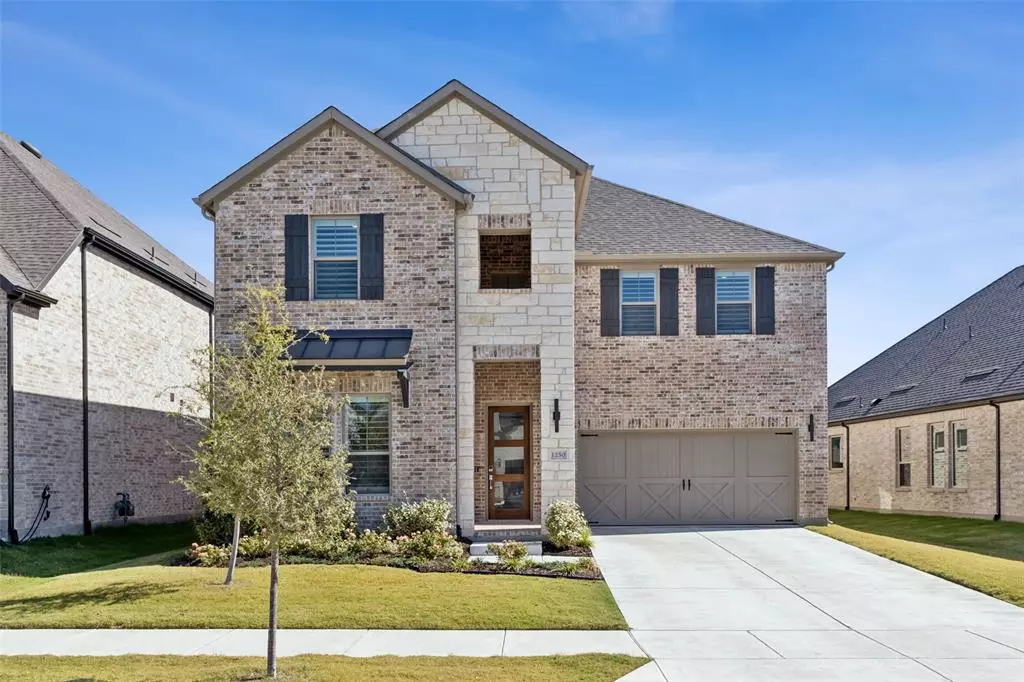$785,000
For more information regarding the value of a property, please contact us for a free consultation.
5 Beds
4 Baths
3,666 SqFt
SOLD DATE : 12/06/2024
Key Details
Property Type Single Family Home
Sub Type Single Family Residence
Listing Status Sold
Purchase Type For Sale
Square Footage 3,666 sqft
Price per Sqft $214
Subdivision Windsong Ranch
MLS Listing ID 20761465
Sold Date 12/06/24
Bedrooms 5
Full Baths 4
HOA Fees $181/qua
HOA Y/N Mandatory
Year Built 2022
Annual Tax Amount $15,263
Lot Size 6,926 Sqft
Acres 0.159
Property Description
Welcome to your dream home in the highly sought-after Windsong Ranch! As you step inside, you’ll be greeted by a bedroom and a full bath, perfect for guests. Down the hall, you’ll discover a dedicated office space with French doors. The open-concept living room flows seamlessly into the kitchen, bathed in natural light and features an electric fireplace. The kitchen boasts a large island with quartz countertops, a gas range, and double ovens. Adjacent to the kitchen, the spacious dining nook offers the perfect spot for meals. Retreat to the luxurious primary bedroom, which features vaulted ceilings and an ensuite with dual vanities, a large walk-in shower, and a walk-in closet. Upstairs, you’ll find additional bedrooms, a large game room, and a media room, providing plenty of space for relaxation and entertainment. This home is adorned with plantation shutters throughout and had a new roof installed in 2024. Come live the Lagoon life in Windsong Ranch!
Location
State TX
County Denton
Community Club House, Community Pool, Curbs, Fitness Center, Jogging Path/Bike Path, Park, Playground, Pool, Sidewalks, Tennis Court(S)
Direction See GPS
Rooms
Dining Room 2
Interior
Interior Features Cable TV Available, Cathedral Ceiling(s), Double Vanity, Eat-in Kitchen, Kitchen Island, Open Floorplan, Pantry, Walk-In Closet(s)
Heating Central, Zoned
Cooling Ceiling Fan(s), Central Air, Electric, Zoned
Flooring Carpet, Ceramic Tile, Luxury Vinyl Plank
Fireplaces Number 1
Fireplaces Type Electric, Living Room
Appliance Dishwasher, Disposal, Electric Oven, Gas Cooktop, Microwave, Double Oven, Tankless Water Heater, Vented Exhaust Fan
Heat Source Central, Zoned
Laundry Electric Dryer Hookup, Utility Room, Full Size W/D Area
Exterior
Exterior Feature Covered Patio/Porch, Rain Gutters
Garage Spaces 2.0
Fence Wood
Community Features Club House, Community Pool, Curbs, Fitness Center, Jogging Path/Bike Path, Park, Playground, Pool, Sidewalks, Tennis Court(s)
Utilities Available Cable Available, City Sewer, City Water, Concrete, Curbs, Electricity Connected, Individual Gas Meter
Roof Type Composition
Total Parking Spaces 2
Garage Yes
Building
Lot Description Interior Lot, Landscaped, Sprinkler System, Subdivision
Story Two
Foundation Slab
Level or Stories Two
Schools
Elementary Schools Mrs. Jerry Bryant
Middle Schools William Rushing
High Schools Prosper
School District Prosper Isd
Others
Restrictions Deed
Ownership Could Be You!
Acceptable Financing Cash, Conventional, FHA, VA Loan
Listing Terms Cash, Conventional, FHA, VA Loan
Financing Conventional
Read Less Info
Want to know what your home might be worth? Contact us for a FREE valuation!

Our team is ready to help you sell your home for the highest possible price ASAP

©2024 North Texas Real Estate Information Systems.
Bought with Don McGrath • Lovejoy Homes Realty, LLC.
GET MORE INFORMATION


