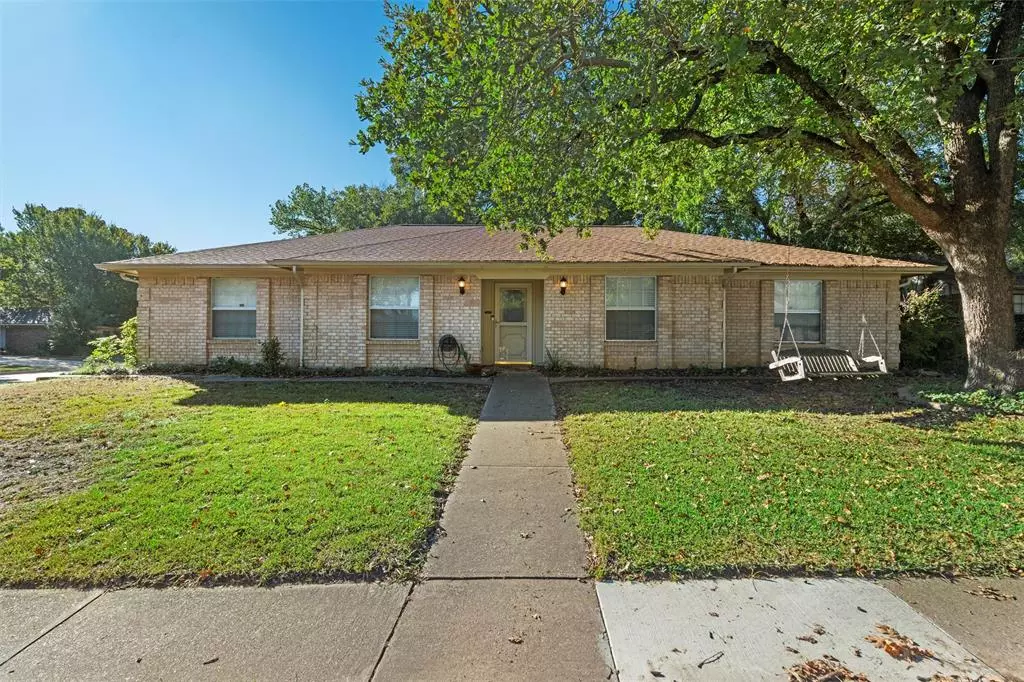$350,000
For more information regarding the value of a property, please contact us for a free consultation.
4 Beds
2 Baths
2,269 SqFt
SOLD DATE : 12/04/2024
Key Details
Property Type Single Family Home
Sub Type Single Family Residence
Listing Status Sold
Purchase Type For Sale
Square Footage 2,269 sqft
Price per Sqft $154
Subdivision Timber Ridge Add
MLS Listing ID 20773210
Sold Date 12/04/24
Bedrooms 4
Full Baths 2
HOA Y/N None
Year Built 1980
Annual Tax Amount $7,839
Lot Size 9,147 Sqft
Acres 0.21
Property Description
Come check out this corner lot home located in the highly sought-after HEB area! As you enter the home, you will find an office space right across from the formal dining area that features a beautiful chandelier. Right off the formal dining area will take you to the kitchen that features black appliances with a new dishwasher. There is a breakfast nook space for quick meals. The large living room features a brick wood-burning fireplace. The home has a split floorplan, with the master bedroom on one side and the secondary bedrooms on the other. The master bedroom features a tray ceiling and large walk-in closet. There is a large room off the living room that can be used as a bedroom or a flex space. Step outside and enjoy the huge backyard with mature trees on this large lot that is almost a quarter of an acre! Brand new water heater and the HVAC replaced in 20'. Located 5 minutes from the Glade Parks shopping center. Quick access to Hwy 183, Hwy 121, and the DFW Airport!
Location
State TX
County Tarrant
Direction From TX Hwy 183 exit industrial Blvd. and go north, turn right on Glenn dr., turn left on timber ridge dr., turn left on Woodhaven ct. and it will be the first home on your left.
Rooms
Dining Room 2
Interior
Interior Features Cable TV Available, High Speed Internet Available
Heating Central, ENERGY STAR Qualified Equipment, Fireplace(s)
Cooling Ceiling Fan(s), Central Air, Wall/Window Unit(s)
Flooring Carpet, Ceramic Tile
Fireplaces Number 1
Fireplaces Type Brick, Living Room, Wood Burning
Appliance Dishwasher, Disposal, Electric Cooktop, Electric Oven, Microwave, Double Oven, Vented Exhaust Fan
Heat Source Central, ENERGY STAR Qualified Equipment, Fireplace(s)
Laundry Utility Room, Full Size W/D Area
Exterior
Garage Spaces 2.0
Fence Back Yard, Wood
Utilities Available Asphalt, Cable Available, City Sewer, City Water, Electricity Available, Electricity Connected, Sewer Available, Sidewalk
Roof Type Composition,Shingle
Total Parking Spaces 2
Garage Yes
Building
Story One
Foundation Slab
Level or Stories One
Structure Type Brick
Schools
Elementary Schools Lakewood
High Schools Trinity
School District Hurst-Euless-Bedford Isd
Others
Ownership See Tax
Acceptable Financing Cash, Conventional, FHA, VA Loan
Listing Terms Cash, Conventional, FHA, VA Loan
Financing Cash
Read Less Info
Want to know what your home might be worth? Contact us for a FREE valuation!

Our team is ready to help you sell your home for the highest possible price ASAP

©2025 North Texas Real Estate Information Systems.
Bought with Jarod Marcus • RE/MAX Trinity

