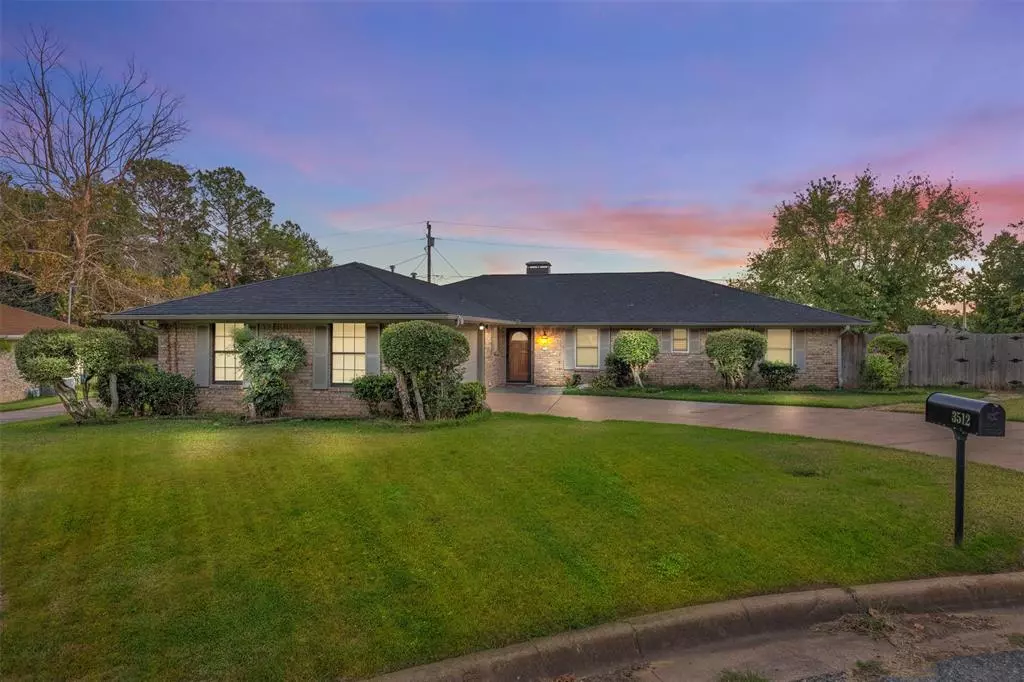$380,000
For more information regarding the value of a property, please contact us for a free consultation.
3 Beds
2 Baths
2,026 SqFt
SOLD DATE : 12/04/2024
Key Details
Property Type Single Family Home
Sub Type Single Family Residence
Listing Status Sold
Purchase Type For Sale
Square Footage 2,026 sqft
Price per Sqft $187
Subdivision Ransom Place Add
MLS Listing ID 20744304
Sold Date 12/04/24
Style Traditional
Bedrooms 3
Full Baths 2
HOA Y/N None
Year Built 1977
Annual Tax Amount $7,944
Lot Size 10,454 Sqft
Acres 0.24
Property Description
Fabulous home in a wonderful neighborhood! This 3 bedroom, 2 bath home with an in-ground pool is on a beautiful, quiet cul-de-sac. Lots of recent updates and beautiful finishes! All the rooms are large and spacious. Living room has hardwood flooring & a fireplace. Kitchen is spacious with double ovens, a new induction cooktop, new granite countertops, beautiful new backsplash and sink-and the refrigerator conveys with the property. Two separate pantry areas and a laundry room just off the kitchen. Formal dining room is large with lots of windows and natural light. Primary bedroom has doors that open out to the backyard & pool area. Ensuite bath has a Safe Step Walk-In Tub with jets and lights. Two additional bedrooms are large and both have their own entrance to the large second bathroom. Tons of storage in the house & the garage. Back yard boasts a patio, deck, and a large in-ground pool in a beautiful yard. New Anderson windows in 2017. Sprinkler system. Small storage shed. Come see!
Location
State TX
County Grayson
Direction U.S. 75 to Crawford Street exit. West on Crawford 1 block to Ansley Ln. Right on Ansley and go north to Ransom Circle on the left. 3512 will be on your left at the end of the cul-de-sac.
Rooms
Dining Room 2
Interior
Interior Features Cathedral Ceiling(s), Double Vanity, Granite Counters, Walk-In Closet(s)
Heating Central, Fireplace(s), Natural Gas
Cooling Ceiling Fan(s), Central Air, Electric
Flooring Carpet, Ceramic Tile, Wood
Fireplaces Number 1
Fireplaces Type Brick, Gas Logs, Wood Burning
Appliance Dishwasher, Disposal, Electric Cooktop, Convection Oven, Double Oven, Refrigerator
Heat Source Central, Fireplace(s), Natural Gas
Laundry Electric Dryer Hookup, Washer Hookup
Exterior
Exterior Feature Rain Gutters
Garage Spaces 2.0
Fence Back Yard, Wood
Pool In Ground
Utilities Available Asphalt, City Sewer, City Water, Curbs
Roof Type Composition
Total Parking Spaces 2
Garage Yes
Private Pool 1
Building
Lot Description Cul-De-Sac, Landscaped, Sprinkler System, Subdivision
Story One
Foundation Slab
Level or Stories One
Structure Type Brick
Schools
Elementary Schools Hyde Park
Middle Schools Henry Scott
High Schools Denison
School District Denison Isd
Others
Restrictions Deed
Ownership Holly Brown
Financing Cash
Special Listing Condition Agent Related to Owner
Read Less Info
Want to know what your home might be worth? Contact us for a FREE valuation!

Our team is ready to help you sell your home for the highest possible price ASAP

©2025 North Texas Real Estate Information Systems.
Bought with Nicole Donaho • Homes By Lainie Real Estate Group

