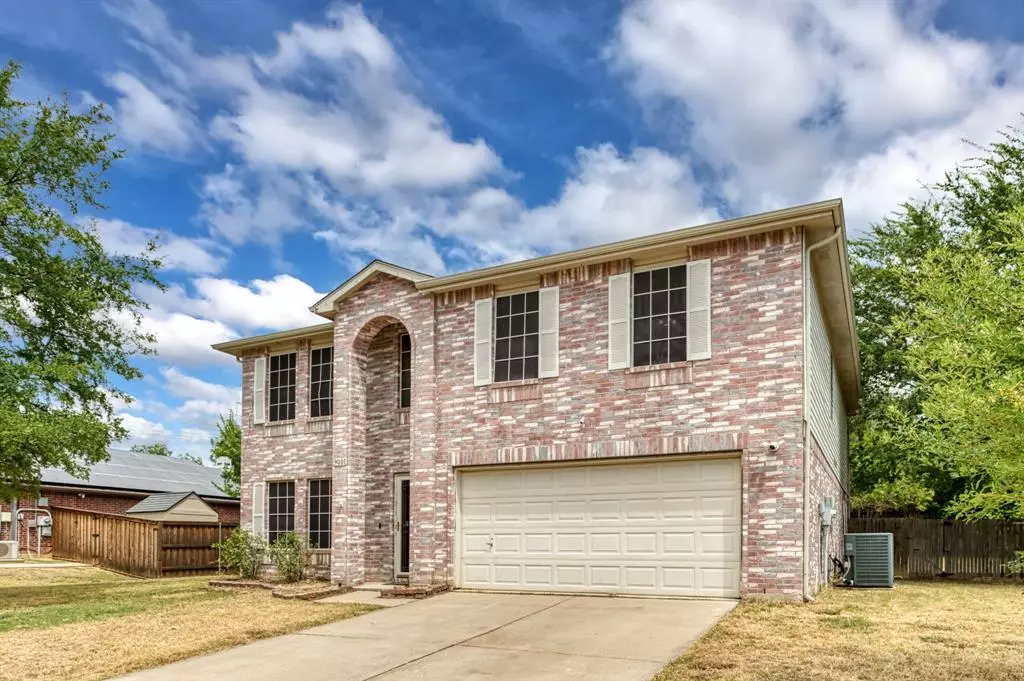$399,900
For more information regarding the value of a property, please contact us for a free consultation.
4 Beds
3 Baths
3,214 SqFt
SOLD DATE : 11/26/2024
Key Details
Property Type Single Family Home
Sub Type Single Family Residence
Listing Status Sold
Purchase Type For Sale
Square Footage 3,214 sqft
Price per Sqft $124
Subdivision River Oaks Add Ph 4
MLS Listing ID 20718032
Sold Date 11/26/24
Style Traditional
Bedrooms 4
Full Baths 2
Half Baths 1
HOA Fees $25/qua
HOA Y/N Mandatory
Year Built 2001
Annual Tax Amount $6,469
Lot Size 0.257 Acres
Acres 0.257
Property Description
Beautiful 2 story,4 bed 2.5 bath home in sought after River Oaks Subdivision.This spacious home lies on .26 acres, & is served by Denton ISD!Walk into the formal living & dinning room,Family room is past that with a handsome brick corner fireplace.Continue to the Large kitchen featuring stainless steel appliances,plenty of granite counter space & tall cabinets allowing for extra storage.In the kitchen is a breakfast bar right above the sink along with a breakfast area & 2 separate pantries.Pass the kitchen is a utility room & 2 car Garage.Don't miss the downstairs guest bath with new flooring.Upstairs you will find a Texas-sized primary bedroom with en suite bath featuring a stand up shower & separate garden tub, we can't forget the 2 walk-in closets.In addition to the primary bedroom are 3 large bedrooms with walk in closets & served by another full bath.Board-on-board privacy fence surrounds the big backyard complemented by Large trees that provide plenty of shade & a cemented patio.
Location
State TX
County Denton
Community Community Pool, Park, Playground, Pool
Direction Please use GPS from your location.Lillian Miller Parkway to Teasley Lane, Rt on Montecristo (River Oaks Subdivision), Rt on Swan Park, Left on Seven Oaks, house on the Left.
Rooms
Dining Room 2
Interior
Interior Features Cable TV Available, Chandelier, Double Vanity, Eat-in Kitchen, Granite Counters, High Speed Internet Available, Walk-In Closet(s)
Heating Electric
Cooling Ceiling Fan(s), Central Air
Flooring Carpet, Hardwood, Linoleum, Luxury Vinyl Plank
Fireplaces Number 1
Fireplaces Type Family Room
Equipment Negotiable
Appliance Dishwasher, Disposal, Electric Range, Electric Water Heater, Ice Maker, Refrigerator, Vented Exhaust Fan, Washer
Heat Source Electric
Laundry Utility Room, Full Size W/D Area, Washer Hookup
Exterior
Garage Spaces 2.0
Fence Fenced, Masonry, Partial, Rock/Stone, Wood
Community Features Community Pool, Park, Playground, Pool
Utilities Available Cable Available, City Sewer, City Water, Co-op Electric, Concrete, Curbs, Electricity Connected
Roof Type Composition
Total Parking Spaces 2
Garage Yes
Building
Lot Description Lrg. Backyard Grass
Story Two
Foundation Slab
Level or Stories Two
Structure Type Brick
Schools
Elementary Schools Mcnair
Middle Schools Tom Harpool
High Schools Guyer
School District Denton Isd
Others
Ownership Purchasing Fund 2019-1
Acceptable Financing Conventional, VA Loan
Listing Terms Conventional, VA Loan
Financing Conventional
Special Listing Condition Aerial Photo
Read Less Info
Want to know what your home might be worth? Contact us for a FREE valuation!

Our team is ready to help you sell your home for the highest possible price ASAP

©2025 North Texas Real Estate Information Systems.
Bought with Lucile Bangerter • Fathom Realty, LLC

