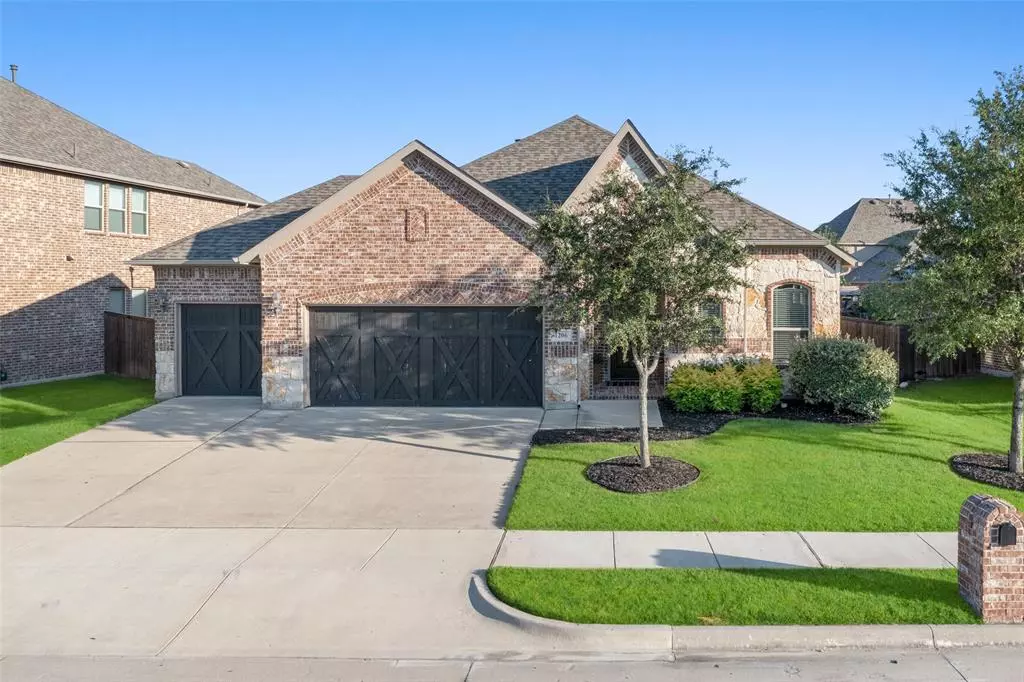$515,000
For more information regarding the value of a property, please contact us for a free consultation.
4 Beds
2 Baths
2,478 SqFt
SOLD DATE : 11/20/2024
Key Details
Property Type Single Family Home
Sub Type Single Family Residence
Listing Status Sold
Purchase Type For Sale
Square Footage 2,478 sqft
Price per Sqft $207
Subdivision Braddock Place Phase Iv
MLS Listing ID 20717441
Sold Date 11/20/24
Style Traditional
Bedrooms 4
Full Baths 2
HOA Fees $58/ann
HOA Y/N Mandatory
Year Built 2018
Lot Size 7,840 Sqft
Acres 0.18
Lot Dimensions 71x120x61x120
Property Description
**BACK on market, buyer lost financing day of closing** Outstanding value in this adorable home, listed BELOW 2024 appraisal value! Soaring ceilings throughout home enhance the style & finish. Step inside to discover a thoughtfully designed floor plan that boasts spacious living areas, & a dedicated study. Find lightly hand scraped hardwoods in all common areas, adding an elegant beauty to the interior. The heart of the home features a beautifully appointed kitchen, complete with modern finishes and ample counter space, seamlessly flowing into the inviting living area. Retreat to the primary bedroom, split from the 3 secondary bedrooms, providing flexibility & space to suit your needs. Huge utility room w space for a freezer, offering practicality & convenience for everyday living. Located near Lake Lavon & boat storage, outdoor recreation opportunities & a picturesque setting for nature enthusiasts are in abundance! Quick access to Firewheel retail, dining & George Bush Tollway, commuting is easy!
Location
State TX
County Collin
Direction see GPS
Rooms
Dining Room 2
Interior
Interior Features Cable TV Available, Chandelier, Decorative Lighting, Eat-in Kitchen, Granite Counters, High Speed Internet Available, Kitchen Island, Pantry, Walk-In Closet(s)
Heating Central, Natural Gas
Cooling Ceiling Fan(s), Central Air, Electric
Flooring Carpet, Ceramic Tile, Wood
Fireplaces Number 1
Fireplaces Type Gas, Gas Starter
Appliance Dishwasher, Disposal, Electric Oven, Gas Cooktop, Gas Water Heater, Microwave, Double Oven, Plumbed For Gas in Kitchen, Vented Exhaust Fan
Heat Source Central, Natural Gas
Laundry Electric Dryer Hookup, Utility Room, Full Size W/D Area, Washer Hookup
Exterior
Exterior Feature Covered Patio/Porch, Rain Gutters
Garage Spaces 3.0
Fence Wood
Utilities Available Cable Available, City Sewer, City Water, Curbs, Individual Gas Meter, Individual Water Meter, Natural Gas Available, Sidewalk, Underground Utilities
Roof Type Composition
Total Parking Spaces 3
Garage Yes
Building
Lot Description Interior Lot, Sprinkler System, Subdivision
Story One
Foundation Slab
Level or Stories One
Structure Type Brick
Schools
Elementary Schools Wally Watkins
High Schools Wylie East
School District Wylie Isd
Others
Ownership see offer instructions
Acceptable Financing Cash, Conventional, FHA, VA Loan
Listing Terms Cash, Conventional, FHA, VA Loan
Financing Conventional
Special Listing Condition Survey Available
Read Less Info
Want to know what your home might be worth? Contact us for a FREE valuation!

Our team is ready to help you sell your home for the highest possible price ASAP

©2024 North Texas Real Estate Information Systems.
Bought with Kate Buxton • Coldwell Banker Apex, REALTORS

