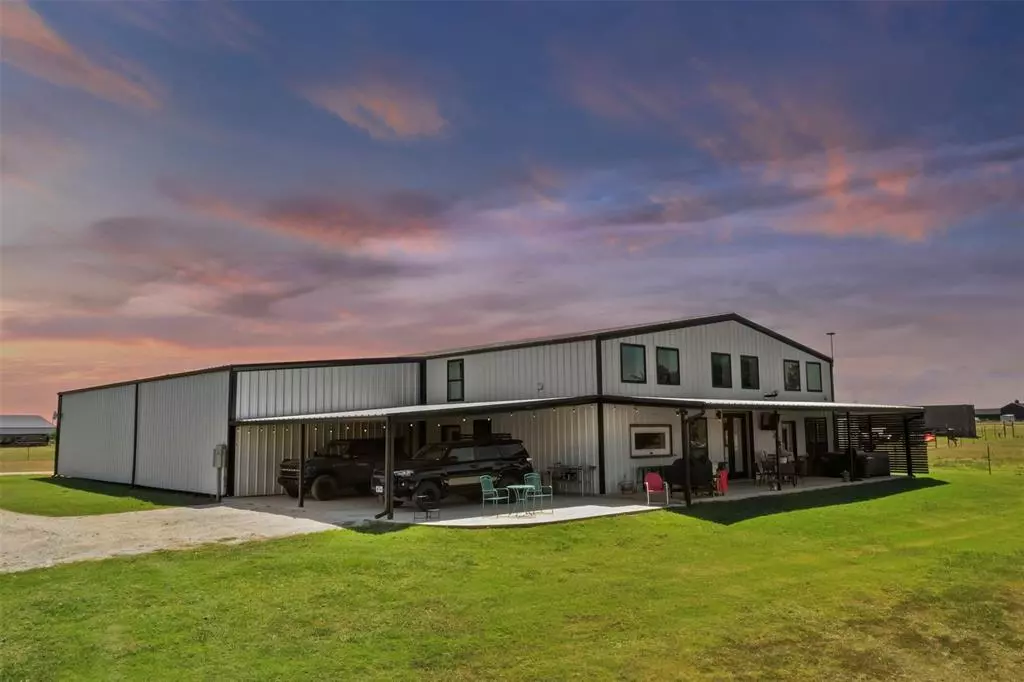$799,000
For more information regarding the value of a property, please contact us for a free consultation.
3 Beds
3 Baths
2,250 SqFt
SOLD DATE : 12/02/2024
Key Details
Property Type Single Family Home
Sub Type Single Family Residence
Listing Status Sold
Purchase Type For Sale
Square Footage 2,250 sqft
Price per Sqft $355
MLS Listing ID 20704209
Sold Date 12/02/24
Style Barndominium
Bedrooms 3
Full Baths 2
Half Baths 1
HOA Y/N None
Year Built 2021
Lot Size 10.278 Acres
Acres 10.278
Property Description
Check out this Barndo that truly has it all! 2,250 sq. feet of living space sitting strategically on 10+ ag exempt acres, overlooking the pond and bordered by several trees, many of them being pecan. The main level boasts a dreamy Owner's suite with a private bath and spacious walk-in closet. You'll also find a comfy living room, a handy half bath, and an office with a window view right into the shop. The kitchen is a showstopper with granite countertops, a gas cooktop, farm sink, a built-in table at the bar, and a working pantry. And wait till you see the pass-through window above the sink—it opens up to the outdoors, making entertaining a breeze!
Head upstairs to a large loft area that connects two more bedrooms and a second full bath. But that's not all! This Barndo comes with a massive climate controlled, spray foam insulated, 50x60 *3,000 sq. foot* attached shop with three tandem bays, perfect for storing anything you can think of, a car lift, half bath, and a built in bar!
Location
State TX
County Grayson
Direction From 377 North, West on 901 -also known as Big Bend Rd - Left on Dexter Road, property is on the left.
Rooms
Dining Room 1
Interior
Interior Features Double Vanity, Eat-in Kitchen, Granite Counters, Kitchen Island, Loft, Open Floorplan, Pantry, Vaulted Ceiling(s), Walk-In Closet(s)
Heating Electric, Heat Pump
Cooling Ceiling Fan(s), Central Air, Electric
Appliance Dishwasher, Electric Oven, Gas Cooktop, Double Oven, Plumbed For Gas in Kitchen, Refrigerator
Heat Source Electric, Heat Pump
Laundry Utility Room, Full Size W/D Area
Exterior
Exterior Feature Covered Patio/Porch
Garage Spaces 6.0
Carport Spaces 6
Fence Barbed Wire, Perimeter
Utilities Available City Water, Electricity Connected, Septic
Roof Type Metal
Street Surface Asphalt
Total Parking Spaces 12
Garage Yes
Building
Lot Description Acreage, Agricultural, Tank/ Pond
Story Two
Foundation Slab
Level or Stories Two
Structure Type Steel Siding
Schools
Elementary Schools Whitesboro
Middle Schools Whitesboro
High Schools Whitesboro
School District Whitesboro Isd
Others
Restrictions Other
Ownership Greene
Financing VA
Special Listing Condition Deed Restrictions, Other
Read Less Info
Want to know what your home might be worth? Contact us for a FREE valuation!

Our team is ready to help you sell your home for the highest possible price ASAP

©2025 North Texas Real Estate Information Systems.
Bought with Rene Sanchez • Crew Real Estate LLC

