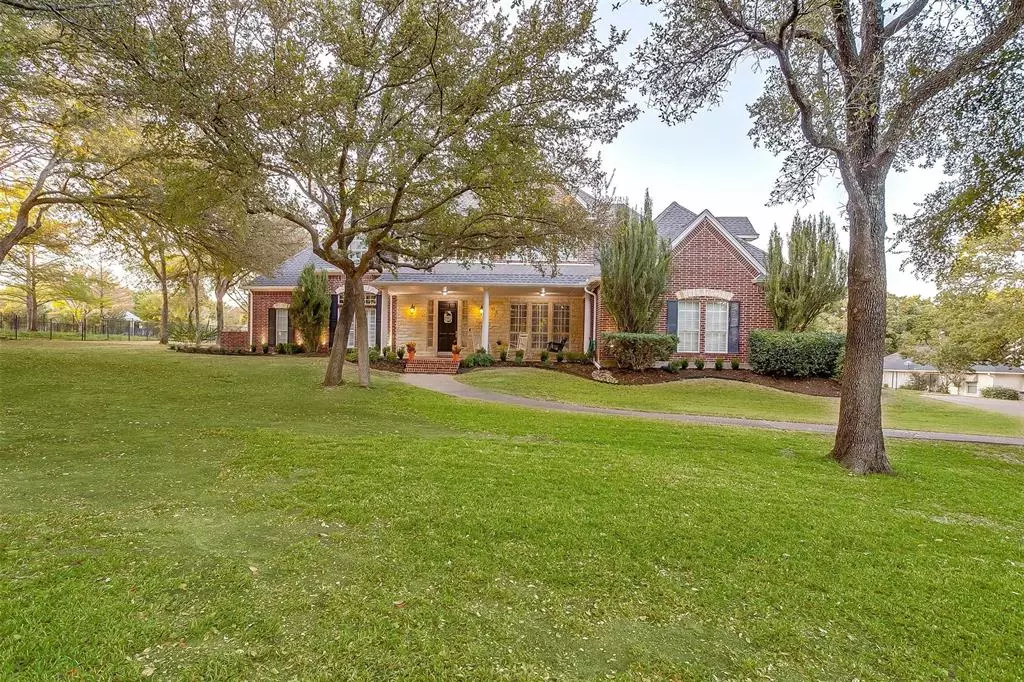$875,000
For more information regarding the value of a property, please contact us for a free consultation.
4 Beds
4 Baths
4,079 SqFt
SOLD DATE : 12/02/2024
Key Details
Property Type Single Family Home
Sub Type Single Family Residence
Listing Status Sold
Purchase Type For Sale
Square Footage 4,079 sqft
Price per Sqft $214
Subdivision Mcdavid Estates Ph Iv
MLS Listing ID 20761802
Sold Date 12/02/24
Style Traditional
Bedrooms 4
Full Baths 3
Half Baths 1
HOA Fees $20/ann
HOA Y/N Mandatory
Year Built 1997
Annual Tax Amount $11,801
Lot Size 1.420 Acres
Acres 1.42
Property Description
Situated on one of the largest lots in McDavid Estates on almost an acre and a half, this 4 bed, 3.5 bath, 3 car garage expansive home is spread out over 4,000 sq ft and has everything any family would desire. The gourmet country kitchen boasts a large butcher block island with tons of storage, breakfast bar, granite countertops, double ovens, and 2 pantry areas. The first level is finished out with 2 separate living spaces each with their own fireplace, formal dining, office with built-ins, additional office nook, and utility room with even more cabinetry and extra freezer space. The primary bedroom with sitting area has a recently renovated ensuite bath with soaking tub, separate walk-in shower, dual vanities and sinks, and his and her walk-in closets. Two different staircases lead to 3 additional bedrooms, 2 of which have ensuite baths, and a separate game room or media room. Endless outdoor opportunities wait for you to enjoy the serene setting either on your front porch swing, screened in back sunroom, or covered back patio with 2 more hanging swings. Cool off during our hot Texas summers next to the recently resurfaced salt water diving pool, or warm by the firepit in our cold winters. Located close to I-20 with quick and convenient access to Fort Worth, and in the highly acclaimed Aledo ISD.
Location
State TX
County Parker
Direction Use GPS
Rooms
Dining Room 2
Interior
Interior Features Chandelier, Decorative Lighting, Eat-in Kitchen, Granite Counters, High Speed Internet Available, Kitchen Island, Multiple Staircases, Pantry, Walk-In Closet(s)
Heating Central, Electric, Heat Pump, Zoned
Cooling Ceiling Fan(s), Central Air, Electric, Zoned
Flooring Carpet, Ceramic Tile, Slate, Wood
Fireplaces Number 2
Fireplaces Type Brick, Stone
Appliance Dishwasher, Disposal, Electric Cooktop, Electric Oven, Microwave, Double Oven
Heat Source Central, Electric, Heat Pump, Zoned
Laundry Electric Dryer Hookup, Utility Room, Full Size W/D Area, Washer Hookup
Exterior
Exterior Feature Covered Patio/Porch, Garden(s)
Garage Spaces 3.0
Fence Wrought Iron
Pool Diving Board, Gunite, In Ground, Outdoor Pool, Pool Cover, Pool Sweep, Salt Water, Water Feature
Utilities Available Aerobic Septic, Asphalt, Underground Utilities, Well
Roof Type Composition
Total Parking Spaces 3
Garage Yes
Private Pool 1
Building
Lot Description Interior Lot, Landscaped, Lrg. Backyard Grass, Many Trees, Sprinkler System, Subdivision
Story Two
Foundation Slab
Level or Stories Two
Structure Type Brick,Rock/Stone
Schools
Elementary Schools Annetta
Middle Schools Aledo
High Schools Aledo
School District Aledo Isd
Others
Ownership Of Record
Acceptable Financing Cash, Conventional, FHA, VA Loan
Listing Terms Cash, Conventional, FHA, VA Loan
Financing Conventional
Read Less Info
Want to know what your home might be worth? Contact us for a FREE valuation!

Our team is ready to help you sell your home for the highest possible price ASAP

©2025 North Texas Real Estate Information Systems.
Bought with Deborah Byrd • League Real Estate

