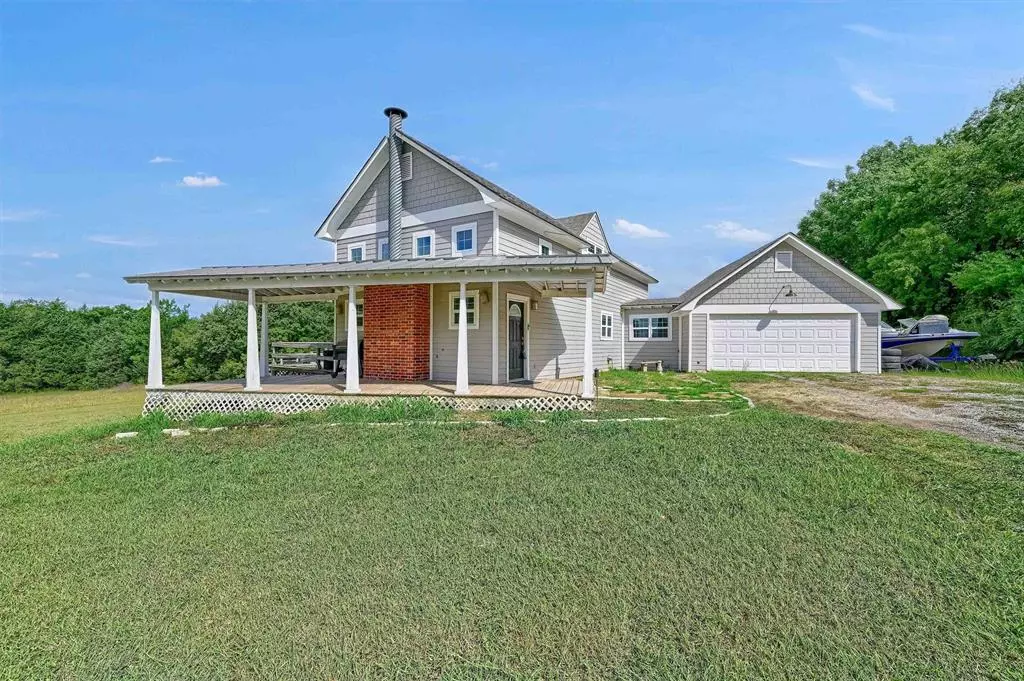$469,900
For more information regarding the value of a property, please contact us for a free consultation.
3 Beds
2 Baths
1,726 SqFt
SOLD DATE : 11/26/2024
Key Details
Property Type Single Family Home
Sub Type Single Family Residence
Listing Status Sold
Purchase Type For Sale
Square Footage 1,726 sqft
Price per Sqft $272
Subdivision G-0220 Cabasos L A-G0220
MLS Listing ID 20737027
Sold Date 11/26/24
Style Craftsman
Bedrooms 3
Full Baths 2
HOA Y/N None
Year Built 2000
Annual Tax Amount $9,850
Lot Size 6.390 Acres
Acres 6.39
Property Description
Discover your serene retreat just outside the city limits, conveniently located near Hwy 75, shopping, and dining. This Craftsman-style custom-built home offers a perfect blend of privacy and comfort on 6.39 acres. Enjoy the tranquility of a secluded setting. The open floor plan features two-story ceilings in the entry and living room, creating an inviting atmosphere. Relax by the wood-burning fireplace or enjoy the charm of built-in shelves that add character to the living space. The eat-in kitchen boasts double sliding doors, flooding the area with natural light. The primary bedroom, located on the main floor, exudes a cozy cabin feel, while two additional bedrooms are found upstairs. Experience the outdoors from your wrap-around porch and expansive wood deck, ideal for entertaining or quiet evenings. With an attached garage and under-stair storage, this all-electric home perfectly balances style and functionality. Don't miss the chance to make this peaceful oasis your own!
Location
State TX
County Grayson
Direction From US-82 E take a left on Junction Road. Left on Baker Ridge Road. Property on the Right.
Rooms
Dining Room 1
Interior
Interior Features Decorative Lighting, Eat-in Kitchen, High Speed Internet Available, Kitchen Island, Pantry
Heating Central, Electric
Cooling Ceiling Fan(s), Central Air, Electric
Flooring Carpet, Ceramic Tile
Fireplaces Number 1
Fireplaces Type Living Room, Wood Burning
Appliance Dishwasher, Disposal, Electric Range, Microwave
Heat Source Central, Electric
Laundry Electric Dryer Hookup, Utility Room, Full Size W/D Area
Exterior
Exterior Feature Covered Patio/Porch
Garage Spaces 2.0
Fence Barbed Wire
Utilities Available Aerobic Septic, Co-op Electric, Co-op Water
Roof Type Composition
Total Parking Spaces 2
Garage Yes
Building
Lot Description Acreage, Many Trees, Tank/ Pond
Story Two
Foundation Slab
Level or Stories Two
Structure Type Siding
Schools
Elementary Schools Dillingham
Middle Schools Piner
High Schools Sherman
School District Sherman Isd
Others
Restrictions No Known Restriction(s)
Ownership Timothy Brown
Acceptable Financing Cash, Conventional, FHA, VA Loan
Listing Terms Cash, Conventional, FHA, VA Loan
Financing FHA
Read Less Info
Want to know what your home might be worth? Contact us for a FREE valuation!

Our team is ready to help you sell your home for the highest possible price ASAP

©2025 North Texas Real Estate Information Systems.
Bought with Stefanie Russell • Funk Realty Group, LLC

