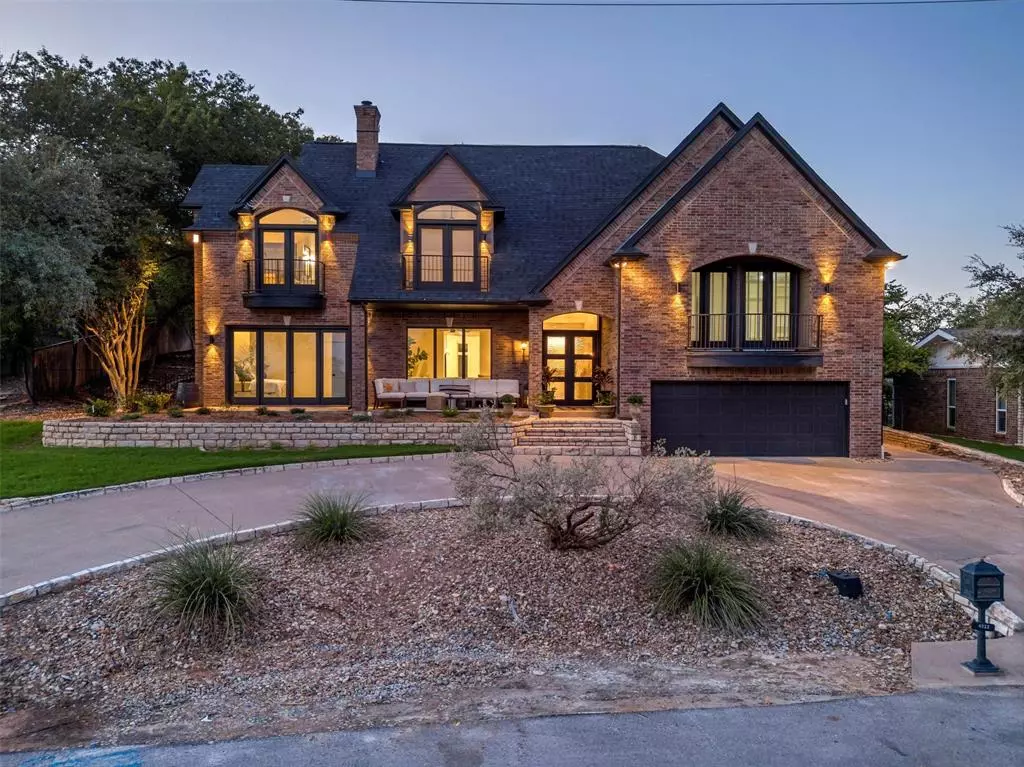$995,000
For more information regarding the value of a property, please contact us for a free consultation.
4 Beds
5 Baths
3,661 SqFt
SOLD DATE : 11/26/2024
Key Details
Property Type Single Family Home
Sub Type Single Family Residence
Listing Status Sold
Purchase Type For Sale
Square Footage 3,661 sqft
Price per Sqft $271
Subdivision Decordova Bend Estate
MLS Listing ID 20736493
Sold Date 11/26/24
Style Traditional
Bedrooms 4
Full Baths 3
Half Baths 2
HOA Fees $228/mo
HOA Y/N Mandatory
Year Built 1997
Lot Size 4,356 Sqft
Acres 0.1
Property Description
Looking for the Lake Life without paying the Lake Taxes? Look no further than this 4 Bed, 5 Bath home with a use agreement for a boat slip, incredible lake views, new flooring, paint, fixtures and much more! A recent renovation includes a brand new Primary Suite added to the first floor. Imagine waking up and looking out double glass doors to see a beautiful lake. The home also features a brand new kitchen with the most gorgeous colors, countertops and a butlers pantry. Upstairs you will find two guest bedrooms that are well appointed to include walk out balconies that also have views of the lake. Take a few more steps up to find a SECOND primary bedroom featuring a double sided fireplace, an impressive bathroom and another walkout balcony with views of the lake. Within a few steps you will find the peak of the home consisting of a large media room with a mini-bar. The layout is stunning! Outside consists of a brand new pool and spa, new decking, new roof, new paint and more.
Location
State TX
County Hood
Community Boat Ramp, Club House, Community Dock, Community Pool, Fitness Center, Gated, Perimeter Fencing, Playground, Pool
Direction North gate - Right on Cimmaron Trail, then right on Fairway Dr, turn left onto Rio Vista Dr, and home will be on the right.
Rooms
Dining Room 2
Interior
Interior Features Cable TV Available, Decorative Lighting, High Speed Internet Available, Kitchen Island, Multiple Staircases, Open Floorplan, Pantry, Vaulted Ceiling(s), Walk-In Closet(s)
Heating Central, Electric, Fireplace(s)
Cooling Ceiling Fan(s), Central Air, Electric
Flooring Carpet, Hardwood, Tile
Fireplaces Number 2
Fireplaces Type Double Sided, Gas, Living Room, Master Bedroom
Appliance Dishwasher, Disposal, Electric Range
Heat Source Central, Electric, Fireplace(s)
Laundry Electric Dryer Hookup, Utility Room, Washer Hookup
Exterior
Exterior Feature Balcony, Covered Patio/Porch
Garage Spaces 2.0
Fence Wood, Wrought Iron
Pool Pool/Spa Combo
Community Features Boat Ramp, Club House, Community Dock, Community Pool, Fitness Center, Gated, Perimeter Fencing, Playground, Pool
Utilities Available Co-op Electric, MUD Sewer, MUD Water
Waterfront Description Dock – Covered
Roof Type Composition
Total Parking Spaces 2
Garage Yes
Private Pool 1
Building
Lot Description Interior Lot, Landscaped, Sprinkler System, Subdivision, Water/Lake View
Story Two
Foundation Slab
Level or Stories Two
Structure Type Brick,Rock/Stone
Schools
Elementary Schools Acton
Middle Schools Acton
High Schools Granbury
School District Granbury Isd
Others
Ownership of record
Acceptable Financing Cash, Conventional, FHA, VA Loan
Listing Terms Cash, Conventional, FHA, VA Loan
Financing Conventional
Read Less Info
Want to know what your home might be worth? Contact us for a FREE valuation!

Our team is ready to help you sell your home for the highest possible price ASAP

©2025 North Texas Real Estate Information Systems.
Bought with Dot Drugan • Fathom Realty, LLC

