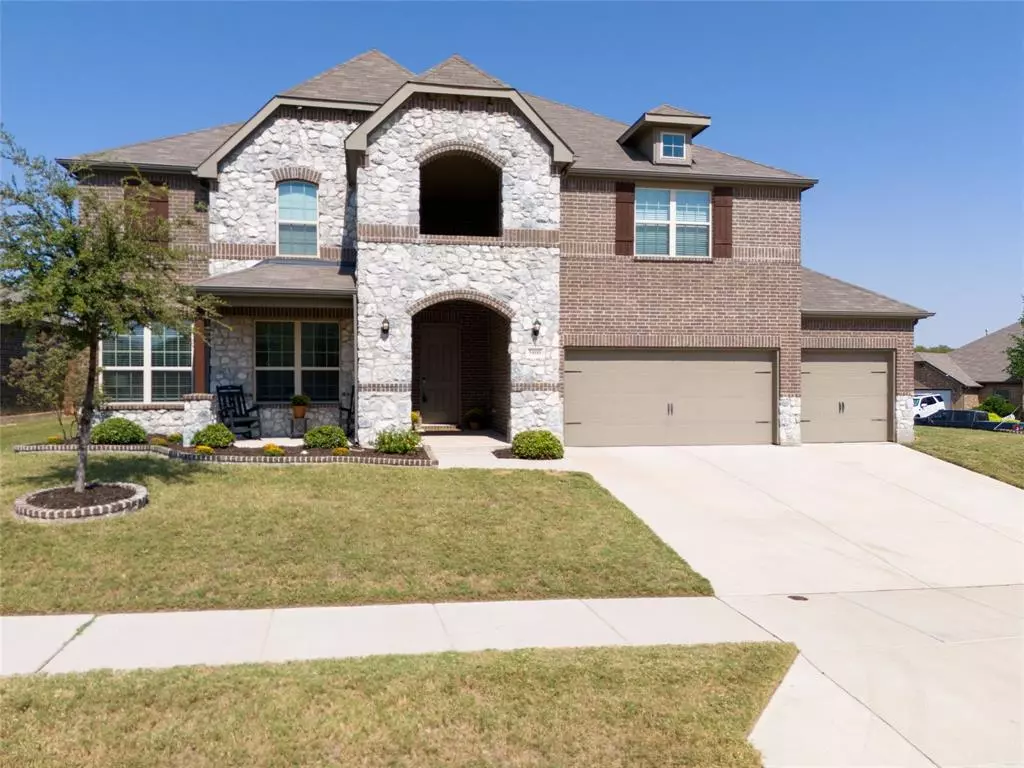$584,990
For more information regarding the value of a property, please contact us for a free consultation.
5 Beds
4 Baths
3,825 SqFt
SOLD DATE : 11/26/2024
Key Details
Property Type Single Family Home
Sub Type Single Family Residence
Listing Status Sold
Purchase Type For Sale
Square Footage 3,825 sqft
Price per Sqft $152
Subdivision Marine Creek Ranch Add
MLS Listing ID 20726294
Sold Date 11/26/24
Style Contemporary/Modern
Bedrooms 5
Full Baths 3
Half Baths 1
HOA Fees $33/ann
HOA Y/N Mandatory
Year Built 2019
Annual Tax Amount $13,111
Lot Size 0.285 Acres
Acres 0.285
Property Description
Stunning 5-Bedroom, 3.5-Bathroom Home on a prime corner lot within a cul-de-sac with all the upgrades and space you need! The chef's kitchen boasts quartz countertops, a large island, and gleaming hardwood vinyl wood flooring throughout. The spacious owner's suite includes a massive garden tub, colossal size walk-in shower, and direct laundry room access from the substantial size walk-in closet—a true retreat. Downstairs features a flex room perfect for a home office or guest space, while upstairs, the massive sized game room offers the perfect entertainment space. Two of the upstairs bedrooms share a convenient jack and jill bathroom, and the third bedroom has private access to a second bathroom. With a 3-car garage this home is perfect for families or anyone seeking space and luxury. The highly sought after Marine Creek Ranch community offers unbeatable amenities, including swimming pools, walking trails, a boat dock, gardens, fire pits, and picnic areas. Welcome Home!!!
Location
State TX
County Tarrant
Community Boat Ramp, Campground, Community Pool, Fishing, Jogging Path/Bike Path, Lake, Playground, Pool, Sidewalks, Other
Direction From N FW, 820 W to Exit 12A. Stay on Service Rd 1.4 miles, turn R on Huffines Blvd. 2 miles turn R on Swans Lake Dr. Home is on corner of Watts Bar Ct.
Rooms
Dining Room 1
Interior
Interior Features Built-in Features, Cable TV Available, Decorative Lighting, Double Vanity, Eat-in Kitchen, High Speed Internet Available, In-Law Suite Floorplan, Kitchen Island, Open Floorplan, Pantry, Vaulted Ceiling(s), Walk-In Closet(s), Wet Bar
Heating Electric
Cooling Ceiling Fan(s), Electric
Flooring Carpet, Vinyl, Wood
Fireplaces Number 1
Fireplaces Type Decorative, Gas, Gas Starter, Stone, Other
Equipment Irrigation Equipment
Appliance Dishwasher, Disposal, Gas Range, Gas Water Heater, Microwave, Plumbed For Gas in Kitchen, Refrigerator, Tankless Water Heater
Heat Source Electric
Laundry Utility Room, Full Size W/D Area, Washer Hookup
Exterior
Exterior Feature Rain Gutters, Private Yard
Garage Spaces 3.0
Fence Back Yard, Fenced, Privacy, Wood
Community Features Boat Ramp, Campground, Community Pool, Fishing, Jogging Path/Bike Path, Lake, Playground, Pool, Sidewalks, Other
Utilities Available City Sewer, City Water
Roof Type Composition,Shingle
Total Parking Spaces 3
Garage Yes
Building
Lot Description Corner Lot, Cul-De-Sac, Few Trees, Landscaped, Sprinkler System
Story Two
Foundation Slab
Level or Stories Two
Structure Type Brick,Rock/Stone
Schools
Elementary Schools Greenfield
Middle Schools Ed Willkie
High Schools Chisholm Trail
School District Eagle Mt-Saginaw Isd
Others
Ownership Of Record
Acceptable Financing Cash, Conventional, FHA, VA Loan
Listing Terms Cash, Conventional, FHA, VA Loan
Financing VA
Special Listing Condition Survey Available
Read Less Info
Want to know what your home might be worth? Contact us for a FREE valuation!

Our team is ready to help you sell your home for the highest possible price ASAP

©2025 North Texas Real Estate Information Systems.
Bought with Kayla Vardell • Coldwell Banker Realty

