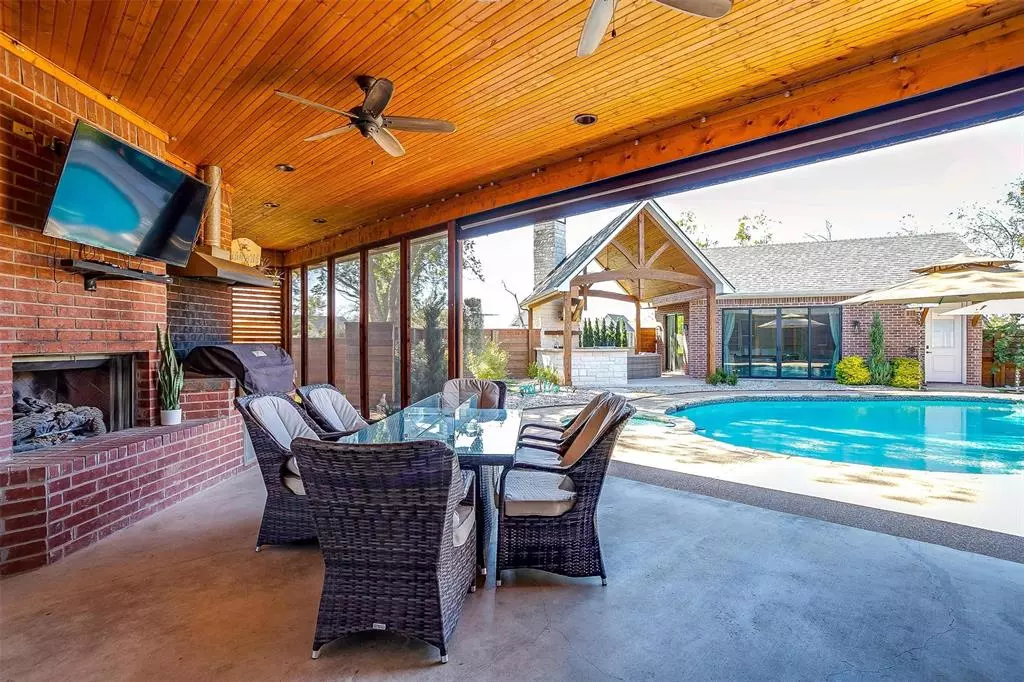$850,000
For more information regarding the value of a property, please contact us for a free consultation.
4 Beds
4 Baths
3,222 SqFt
SOLD DATE : 11/25/2024
Key Details
Property Type Single Family Home
Sub Type Single Family Residence
Listing Status Sold
Purchase Type For Sale
Square Footage 3,222 sqft
Price per Sqft $263
Subdivision Pecan Plantation
MLS Listing ID 20761290
Sold Date 11/25/24
Style Traditional
Bedrooms 4
Full Baths 3
Half Baths 1
HOA Fees $200/mo
HOA Y/N Mandatory
Year Built 2003
Annual Tax Amount $6,899
Lot Size 0.850 Acres
Acres 0.85
Lot Dimensions 44x224x196x221
Property Description
Custom-built Will Steed Homes 4-3.5-3 perfect blend of luxury & functionality AND 516 SQFT Pool house, 338 SQFT deck, 320 SQFT covered patio, 540 SQFT screened patio. Oversized lot in a quiet cul-de-sac, open concept living with a wall of windows for natural light. Gourmet kitchen includes custom cabinets, cooktop, island, oversized sink, prep sink, built-in ice maker, trash compactor. Formal dining room & private office with french doors. Master suite offers an oversized closet & separate vanities. The split-bedroom design provides privacy with large closets Jack-and-Jill bath. Upstairs, a fourth bedroom with a full bath doubles as bonus room. Oversized utility room with sink adds convenience. Step outside to an 8-foot-deep chlorine pool & spa, both heated by propane. Outdoor living area includes outdoor shower, two fireplaces, grills, sinks, a fridge, prep areas, & multiple seating spaces perfect for entertaining. Pool house is BRAND NEW, enhances the experience with a Murphy bed, full bath & extra living space. Additional features include golf cart garage, orchard irrigation system, & plenty of thoughtful details throughout, making this home a true retreat for both comfort & entertainment. Move in ready! Search YouTube 'Everything about Pecan Plantation Rebecca Van Buren' to learn about our amazing community.
Location
State TX
County Hood
Community Airport/Runway, Boat Ramp, Campground, Club House, Community Dock, Community Pool, Fishing, Fitness Center, Gated, Golf, Greenbelt, Guarded Entrance, Hangar, Horse Facilities, Jogging Path/Bike Path, Lake, Marina, Park, Perimeter Fencing, Pickle Ball Court, Playground, Pool, Restaurant, Rv Parking, Stable(S), Tennis Court(S)
Direction use google maps
Rooms
Dining Room 2
Interior
Interior Features Cable TV Available, Decorative Lighting, Flat Screen Wiring, High Speed Internet Available, Sound System Wiring
Heating Central, Electric, Heat Pump
Cooling Ceiling Fan(s), Central Air, Electric
Flooring Carpet, Luxury Vinyl Plank, Slate
Fireplaces Number 1
Fireplaces Type Decorative, Gas Logs, Gas Starter
Appliance Dishwasher, Disposal, Electric Cooktop, Electric Oven, Ice Maker, Microwave, Refrigerator, Vented Exhaust Fan
Heat Source Central, Electric, Heat Pump
Laundry Electric Dryer Hookup, Utility Room, Full Size W/D Area
Exterior
Exterior Feature Attached Grill, Covered Patio/Porch, Fire Pit, Outdoor Kitchen, Outdoor Living Center, Outdoor Shower
Garage Spaces 2.0
Fence Wood, Wrought Iron
Pool Fenced, Gunite, Heated, In Ground, Pool Sweep, Pool/Spa Combo, Separate Spa/Hot Tub, Water Feature
Community Features Airport/Runway, Boat Ramp, Campground, Club House, Community Dock, Community Pool, Fishing, Fitness Center, Gated, Golf, Greenbelt, Guarded Entrance, Hangar, Horse Facilities, Jogging Path/Bike Path, Lake, Marina, Park, Perimeter Fencing, Pickle Ball Court, Playground, Pool, Restaurant, RV Parking, Stable(s), Tennis Court(s)
Utilities Available MUD Sewer, MUD Water
Roof Type Composition
Total Parking Spaces 2
Garage Yes
Private Pool 1
Building
Lot Description Cul-De-Sac, Interior Lot, Landscaped, Lrg. Backyard Grass, Many Trees, Sprinkler System, Subdivision
Story Two
Foundation Slab
Level or Stories Two
Structure Type Brick
Schools
Elementary Schools Acton
Middle Schools Acton
High Schools Granbury
School District Granbury Isd
Others
Restrictions Deed
Ownership Stewart
Acceptable Financing 1031 Exchange, Cash, Conventional, FHA, VA Loan
Listing Terms 1031 Exchange, Cash, Conventional, FHA, VA Loan
Financing Cash
Read Less Info
Want to know what your home might be worth? Contact us for a FREE valuation!

Our team is ready to help you sell your home for the highest possible price ASAP

©2025 North Texas Real Estate Information Systems.
Bought with Janie Honea • Hometown REALTORS

