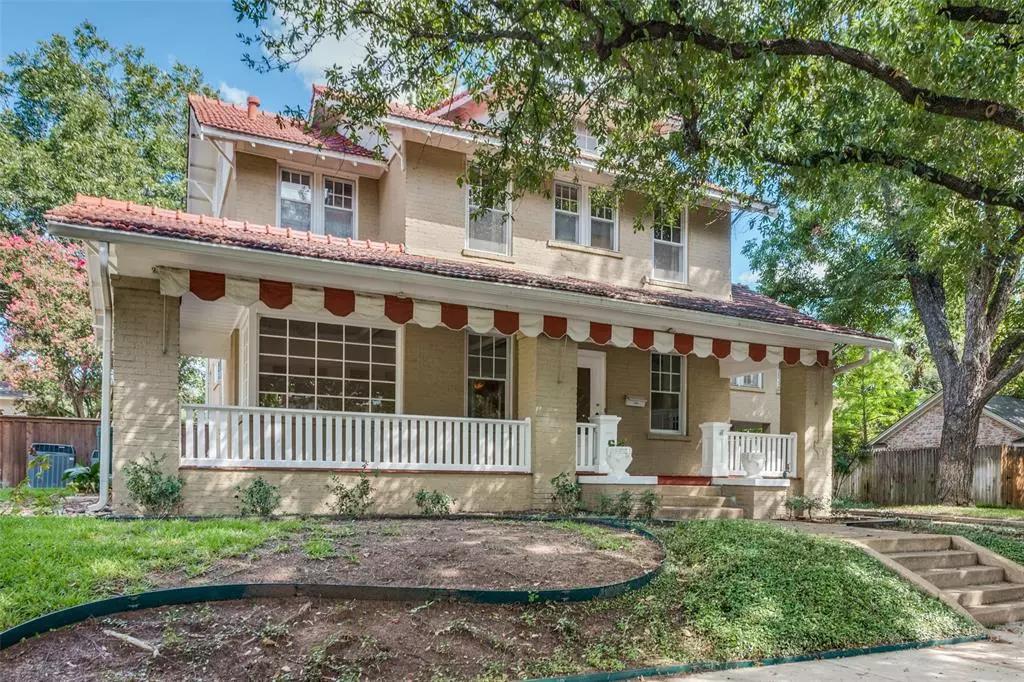$775,000
For more information regarding the value of a property, please contact us for a free consultation.
3 Beds
3 Baths
2,829 SqFt
SOLD DATE : 11/25/2024
Key Details
Property Type Single Family Home
Sub Type Single Family Residence
Listing Status Sold
Purchase Type For Sale
Square Footage 2,829 sqft
Price per Sqft $273
Subdivision Mistletoe Heights Add
MLS Listing ID 20732650
Sold Date 11/25/24
Style Craftsman,Traditional
Bedrooms 3
Full Baths 2
Half Baths 1
HOA Y/N None
Year Built 1915
Annual Tax Amount $12,393
Lot Size 9,757 Sqft
Acres 0.224
Property Description
Located on prestigious Mistletoe Drive in Historic Mistletoe Heights, this gracious home is the epitome of a Front Porch neighborhood with it's wraparound porch. Bright with natural light, the 1st floor features spacious formal living & dining rooms, breakfast room, butler's pantry and kitchen and half guest bath. Up the stairs find the 2nd living area. Generously sized primary bedroom with decorative fireplace & en suite bathroom overlooks the front yard. 2nd & 3rd bedrooms each with access through French doors to a bonus room ( playroom, study?) which overlooks the backyard. A full bathroom completes this floor. A covered back porch overlooks the deep backyard with open flagstone patio, flower beds with perennial plantings, original vintage garage now used for storage and attached greenhouse. Covered parking in provided by porte cochere with side entry to home.
This property is located in a Cultural & Historic Overlay District and restrictions do apply.
Location
State TX
County Tarrant
Direction From I-30, exit Forest Park Blvd. South on Forest Park Blvd, right on Mistletoe Blvd, left onto Mistletoe Dr. 1205 Mistletoe Dr will be on your left.
Rooms
Dining Room 2
Interior
Interior Features Cable TV Available, Chandelier, High Speed Internet Available, Multiple Staircases, Pantry, Tile Counters
Heating Central, Electric, Natural Gas, Zoned
Cooling Attic Fan, Ceiling Fan(s), Central Air, Electric, Zoned
Flooring Carpet, Ceramic Tile, Hardwood, Vinyl, Wood, Wood Under Carpet
Fireplaces Number 2
Fireplaces Type Bedroom, Decorative, Gas Logs, Gas Starter, Living Room
Appliance Dishwasher, Disposal, Electric Oven, Gas Cooktop, Gas Water Heater, Microwave, Plumbed For Gas in Kitchen, Vented Exhaust Fan
Heat Source Central, Electric, Natural Gas, Zoned
Laundry Electric Dryer Hookup, Full Size W/D Area, Washer Hookup
Exterior
Exterior Feature Awning(s), Covered Patio/Porch, Rain Gutters, Rain Barrel/Cistern(s), Storage
Carport Spaces 1
Fence Wood
Utilities Available Asphalt, Cable Available, City Sewer, City Water, Curbs, Natural Gas Available, Overhead Utilities, Sidewalk
Roof Type Tile
Total Parking Spaces 1
Garage No
Building
Lot Description Interior Lot, Landscaped, Lrg. Backyard Grass, Many Trees, Sprinkler System
Story Two
Foundation Pillar/Post/Pier
Level or Stories Two
Structure Type Brick
Schools
Elementary Schools Clayton Li
Middle Schools Mclean
High Schools Paschal
School District Fort Worth Isd
Others
Restrictions Other
Ownership Luther W & Teresa E Ellis
Acceptable Financing Cash, Conventional, VA Loan
Listing Terms Cash, Conventional, VA Loan
Financing Conventional
Special Listing Condition Historical
Read Less Info
Want to know what your home might be worth? Contact us for a FREE valuation!

Our team is ready to help you sell your home for the highest possible price ASAP

©2025 North Texas Real Estate Information Systems.
Bought with Jacquelyn Austin • Compass RE Texas, LLC.

