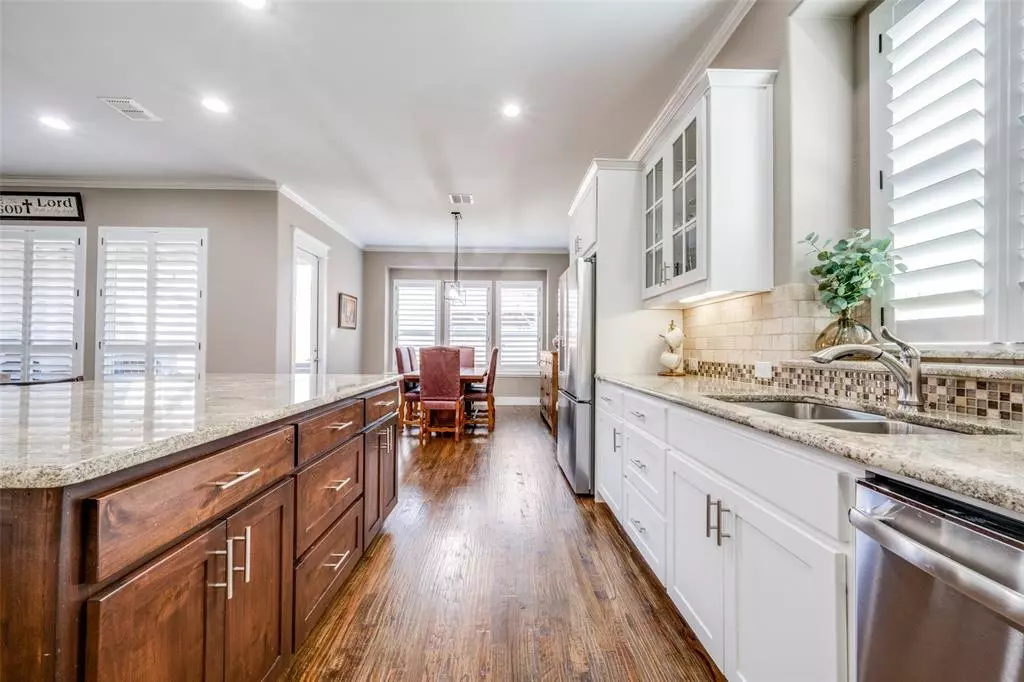$515,000
For more information regarding the value of a property, please contact us for a free consultation.
3 Beds
2 Baths
2,172 SqFt
SOLD DATE : 11/22/2024
Key Details
Property Type Single Family Home
Sub Type Single Family Residence
Listing Status Sold
Purchase Type For Sale
Square Footage 2,172 sqft
Price per Sqft $237
Subdivision Argyle Town Village
MLS Listing ID 20715848
Sold Date 11/22/24
Style Craftsman,Traditional
Bedrooms 3
Full Baths 2
HOA Fees $50/ann
HOA Y/N Mandatory
Year Built 2016
Annual Tax Amount $8,126
Lot Size 6,534 Sqft
Acres 0.15
Property Description
MOVE-IN READY home built by the well-respected, Noble Classic Homes. Photos don't quite capture how special this home is. This Southern Living Inspired neighborhood was created with quaint front porches, tastefully painted concrete siding, beautiful coordinating brick & functional floor plans. Nestled in Argyle TX within walking distance of school, neighborhood pool, parks & walking paths. The great room is open to both kitchen & the dining room. This home boasts custom cabinets, granite counters. unique 6-inch baseboards, 8-foot doors & a stunning fireplace & mantel. Split bedroom floorplan with huge primary bath, and covered stone patio. Sellers are leaving fridge & simple safe security package. They have replaced light fixtures, fans, painted interior, painted garage walls, professionally installed epoxy garage floors, installed high-end carpet, installed Level Lock-Google doorbell, Nest Thermostat features, and added 4.5 inch custom plantation shutters. Come see in person!
Location
State TX
County Denton
Community Community Pool, Curbs, Sidewalks
Direction From FM 407 and US 377 in Argyle: Head north on US-377 N for 1.7 miles. Turn right onto Village Way and head east for 0.3 miles. Destination will be on the left.
Rooms
Dining Room 1
Interior
Interior Features Cable TV Available, Decorative Lighting, Double Vanity, Eat-in Kitchen, Granite Counters, High Speed Internet Available, Kitchen Island, Open Floorplan, Walk-In Closet(s)
Heating Central, Natural Gas
Cooling Ceiling Fan(s), Central Air, Electric
Flooring Carpet, Ceramic Tile, Wood
Fireplaces Number 1
Fireplaces Type Brick, Gas Logs
Appliance Dishwasher, Disposal, Gas Oven, Gas Range, Microwave, Plumbed For Gas in Kitchen, Refrigerator, Vented Exhaust Fan
Heat Source Central, Natural Gas
Laundry Electric Dryer Hookup, Utility Room, Full Size W/D Area, Washer Hookup
Exterior
Exterior Feature Covered Patio/Porch, Rain Gutters, Lighting
Garage Spaces 2.0
Fence Back Yard, Pipe, Wood
Community Features Community Pool, Curbs, Sidewalks
Utilities Available Cable Available, City Sewer, City Water, Concrete, Curbs, Electricity Connected, Individual Gas Meter, Individual Water Meter, Phone Available, Sidewalk, Underground Utilities
Roof Type Composition
Total Parking Spaces 2
Garage Yes
Building
Lot Description Interior Lot, Landscaped, Sprinkler System, Subdivision
Story One
Foundation Slab
Level or Stories One
Structure Type Concrete,Fiber Cement,Wood
Schools
Elementary Schools Hilltop
Middle Schools Argyle
High Schools Argyle
School District Argyle Isd
Others
Ownership See tax
Acceptable Financing Cash, Conventional, FHA, VA Loan
Listing Terms Cash, Conventional, FHA, VA Loan
Financing Conventional
Read Less Info
Want to know what your home might be worth? Contact us for a FREE valuation!

Our team is ready to help you sell your home for the highest possible price ASAP

©2025 North Texas Real Estate Information Systems.
Bought with Donna Watson • INC Realty, LLC

