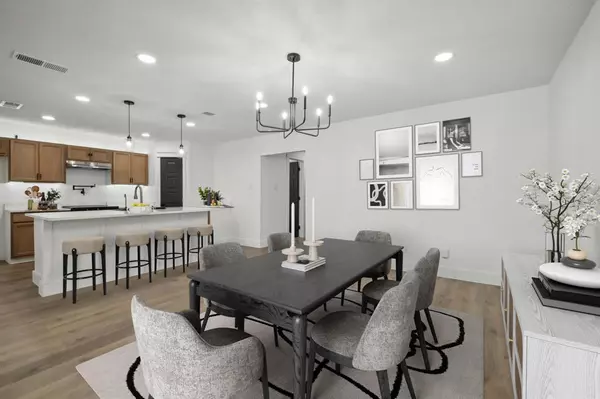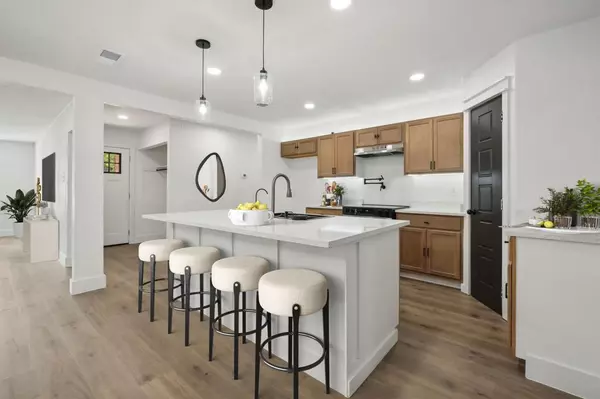$329,900
For more information regarding the value of a property, please contact us for a free consultation.
4 Beds
2 Baths
1,642 SqFt
SOLD DATE : 11/20/2024
Key Details
Property Type Single Family Home
Sub Type Single Family Residence
Listing Status Sold
Purchase Type For Sale
Square Footage 1,642 sqft
Price per Sqft $200
Subdivision Fairwoods 01
MLS Listing ID 20729970
Sold Date 11/20/24
Style Contemporary/Modern
Bedrooms 4
Full Baths 2
HOA Y/N None
Year Built 1980
Annual Tax Amount $5,257
Lot Size 7,927 Sqft
Acres 0.182
Property Description
Welcome to this stunning remodeled contemporary single-family home located in Duncanville, TX, within the sought-after Duncanville ISD. This one-level brick residence sits on a spacious lot, offering a beautiful large private backyard—perfect for relaxation and entertaining. Featuring modern amenities, the home includes a bright open floorplan with built-in features, decorative lighting, and elegant quartz counters and new flooring throughout the house. The eat-in kitchen boasts an island, waterfall sink, pot filler, and pantry, while the utility room provides convenient laundry access. Enjoy comfort year-round with central heating and cooling, along with ceiling fans to enhance airflow. Additional highlights include new windows, a wood fence, outdoor lighting, and landscaping. This home is convenient to schools, shopping centers, fitness facilities, and mayor freeways! *Seller is offering $5,000 in seller concessions with a full prize offer. Schedule your showing today!
Location
State TX
County Dallas
Direction See GPS for Directions
Rooms
Dining Room 2
Interior
Interior Features Built-in Features, Decorative Lighting, Eat-in Kitchen, Granite Counters, Kitchen Island, Open Floorplan, Pantry, Walk-In Closet(s)
Heating Central, Electric
Cooling Ceiling Fan(s), Central Air, Electric
Flooring Carpet, Combination, Luxury Vinyl Plank
Appliance Dishwasher, Disposal, Microwave
Heat Source Central, Electric
Laundry Utility Room
Exterior
Exterior Feature Lighting, Private Yard
Carport Spaces 1
Fence Wood
Utilities Available City Sewer, City Water
Roof Type Shingle
Garage No
Building
Lot Description Few Trees, Lrg. Backyard Grass
Story One
Foundation Slab
Level or Stories One
Structure Type Brick
Schools
Elementary Schools Fairmeadow
Middle Schools Byrd
High Schools Duncanville
School District Duncanville Isd
Others
Ownership Juan & Rosalia Vega
Acceptable Financing Cash, Conventional, FHA, VA Loan
Listing Terms Cash, Conventional, FHA, VA Loan
Financing FHA
Read Less Info
Want to know what your home might be worth? Contact us for a FREE valuation!

Our team is ready to help you sell your home for the highest possible price ASAP

©2025 North Texas Real Estate Information Systems.
Bought with Tyler Hogan • Competitive Edge Realty LLC






