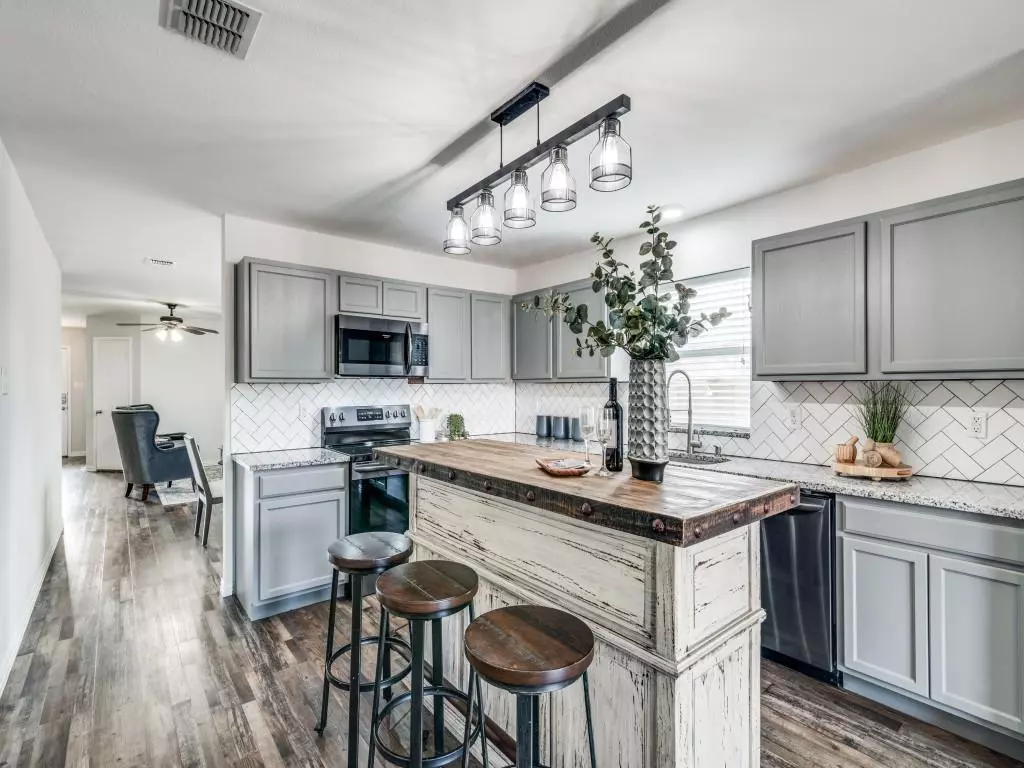$355,000
For more information regarding the value of a property, please contact us for a free consultation.
4 Beds
2 Baths
2,053 SqFt
SOLD DATE : 11/19/2024
Key Details
Property Type Single Family Home
Sub Type Single Family Residence
Listing Status Sold
Purchase Type For Sale
Square Footage 2,053 sqft
Price per Sqft $172
Subdivision Pheasant Creek Add Ph 2
MLS Listing ID 20748427
Sold Date 11/19/24
Style Traditional
Bedrooms 4
Full Baths 2
HOA Fees $12
HOA Y/N Mandatory
Year Built 2006
Annual Tax Amount $6,599
Lot Size 7,187 Sqft
Acres 0.165
Lot Dimensions 60x120
Property Description
This fabulous one-story, four-bedroom home awaits you! As you enter, elegant formals greet you, leading to a cozy family room with a wood-burning fireplace that opens to the kitchen—perfect for entertaining! The island kitchen features granite countertops & newer stainless steel appliances, while the large utility room includes a pantry cabinet for added convenience. The spacious primary bed-bath boasts a luxurious garden tub, separate shower & his & hers walk-in closets. Bedrooms 3 & 4 also have walk-in closets & the front bedroom is ideal for a study or home office. This incredible home is nestled in a quiet community within the sought-after Rockwall ISD. Enjoy a nice backyard with B on B fence, an open patio, perfect for relaxation & a 2 car rear-entry garage. This Freshly Painted home is ready for you! With newer LVP & tile flooring, a newer water heater & a newer AC system, you'll feel right at home the moment you walk through the door. Don't miss out on this stunning opportunity!
Location
State TX
County Rockwall
Community Curbs, Sidewalks
Direction From 190 PGB in Rowlett, go right on Liberty Grove, it turns into Stonewall Rd, right on Troy Rd, left on Neva, right on Meadow Bluff Dr. From Hwy 78 in Wylie, go left on Alanis Dr, right on FM 544 Allen Rd, left on County Line Rd, left on Pheasant Creek, left on Meadow Bluff Dr.
Rooms
Dining Room 1
Interior
Interior Features Cable TV Available, Chandelier, Decorative Lighting, Eat-in Kitchen, Granite Counters, High Speed Internet Available, Kitchen Island, Open Floorplan, Pantry, Walk-In Closet(s)
Heating Central, Electric
Cooling Ceiling Fan(s), Central Air, Electric
Flooring Carpet, Ceramic Tile, Luxury Vinyl Plank
Fireplaces Number 1
Fireplaces Type Brick, Family Room, Wood Burning
Appliance Dishwasher, Disposal, Electric Range, Electric Water Heater, Microwave
Heat Source Central, Electric
Laundry Electric Dryer Hookup, Utility Room, Full Size W/D Area, Washer Hookup
Exterior
Exterior Feature Covered Patio/Porch, Rain Gutters, Private Yard
Garage Spaces 2.0
Fence Wood
Community Features Curbs, Sidewalks
Utilities Available Alley, Cable Available, City Sewer, City Water, Co-op Electric, Electricity Connected, Sidewalk, Underground Utilities
Roof Type Composition
Total Parking Spaces 2
Garage Yes
Building
Lot Description Few Trees, Interior Lot, Landscaped, Lrg. Backyard Grass
Story One
Foundation Slab
Level or Stories One
Structure Type Brick
Schools
Elementary Schools Doris Cullins-Lake Pointe
Middle Schools Jw Williams
High Schools Rockwall
School District Rockwall Isd
Others
Ownership Sarah M Adams & John M Bailey
Acceptable Financing Cash, Conventional, FHA, VA Loan
Listing Terms Cash, Conventional, FHA, VA Loan
Financing VA
Special Listing Condition Survey Available
Read Less Info
Want to know what your home might be worth? Contact us for a FREE valuation!

Our team is ready to help you sell your home for the highest possible price ASAP

©2024 North Texas Real Estate Information Systems.
Bought with Tyler Remediz • Rendon Realty, LLC

