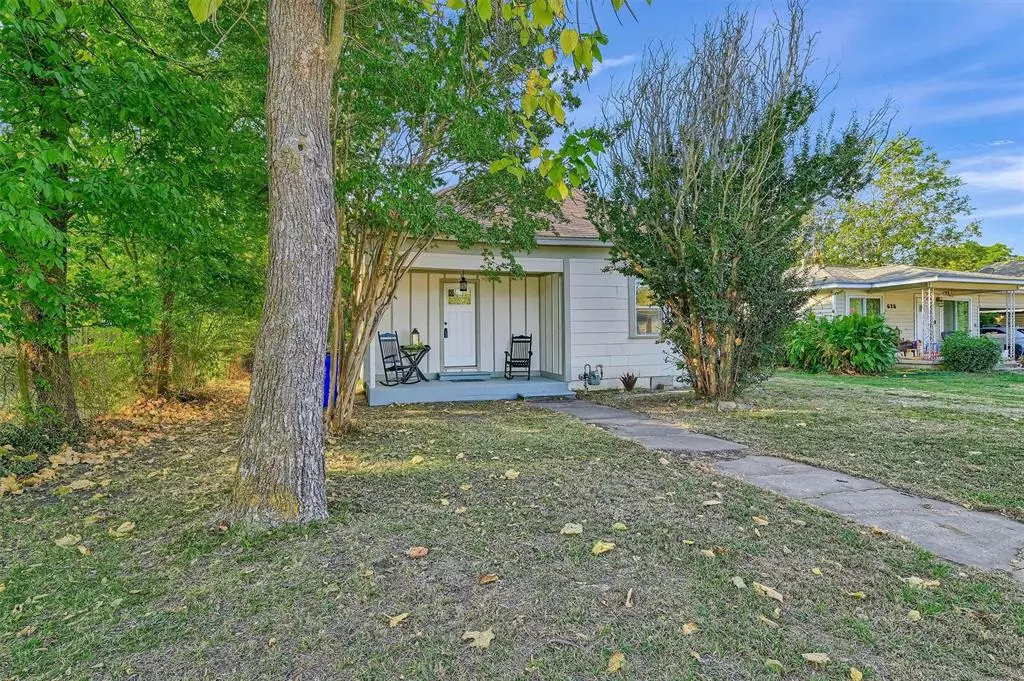$165,000
For more information regarding the value of a property, please contact us for a free consultation.
2 Beds
2 Baths
938 SqFt
SOLD DATE : 11/18/2024
Key Details
Property Type Single Family Home
Sub Type Single Family Residence
Listing Status Sold
Purchase Type For Sale
Square Footage 938 sqft
Price per Sqft $175
Subdivision Godfreys Mrs Add
MLS Listing ID 20751983
Sold Date 11/18/24
Style Traditional
Bedrooms 2
Full Baths 2
HOA Y/N None
Year Built 1930
Annual Tax Amount $2,033
Lot Size 9,583 Sqft
Acres 0.22
Property Description
Super cute remodeled bungalow in the heart of Whitesboro. Just moments from downtown, it is in a fantastic location. Almost everything in the home has been replaced over the last 4 years. The Seller's redesigned this home to create an open floor plan and optimize the space for spacious bedrooms, added an additional bathroom and updated the property throughout. They repaired the foundation, stripped the walls down to the studs, put in new subfloor, windows, sheetrock, Central Heat and Air, cabinets, electrical, plumbing, luxury vinyl plank flooring, fixtures, doors and finishes. The home as a great master suite that includes a walk in shower with subway tile, spacious bedroom and double closet. The secondary bedroom is large enough for a bed and desk for children or a large bedroom suite without a desk if you prefer. The kitchen has optimized the counterspace and cabinet storage. You will love the large utility area with sunroom and an adjacent full bathroom that leads to the back yard. This room has amazing natural light perfect for plants or an office if you work from home. In the back yard, there is a raised garden bed ready for the fall planting season and a fire pit area for enjoying outdoor living. This adorable home is move in ready for it's new owner.
Location
State TX
County Grayson
Direction Take 82 to US-377 South, Right on Bois D Arc St to 56W to Boston St - take a Left to E South, go Right
Rooms
Dining Room 0
Interior
Interior Features Cable TV Available, Decorative Lighting, High Speed Internet Available, Open Floorplan
Heating Central, Electric
Cooling Ceiling Fan(s), Central Air, Electric
Flooring Ceramic Tile, Laminate, Luxury Vinyl Plank
Appliance Dishwasher, Electric Range
Heat Source Central, Electric
Laundry Electric Dryer Hookup, Full Size W/D Area, Washer Hookup
Exterior
Exterior Feature Covered Patio/Porch, Fire Pit, Lighting
Fence Barbed Wire, Chain Link
Utilities Available City Sewer, City Water, Individual Gas Meter
Roof Type Composition
Garage No
Building
Lot Description Few Trees, Lrg. Backyard Grass
Story One
Foundation Pillar/Post/Pier
Level or Stories One
Structure Type Board & Batten Siding,Fiber Cement,Siding
Schools
Elementary Schools Whitesboro
Middle Schools Whitesboro
High Schools Whitesboro
School District Whitesboro Isd
Others
Restrictions Deed
Ownership Eric and Stacy Bruce
Acceptable Financing Cash, Contract, Conventional, VA Loan
Listing Terms Cash, Contract, Conventional, VA Loan
Financing Cash
Read Less Info
Want to know what your home might be worth? Contact us for a FREE valuation!

Our team is ready to help you sell your home for the highest possible price ASAP

©2025 North Texas Real Estate Information Systems.
Bought with LISA MODEN • EBBY HALLIDAY, REALTORS

