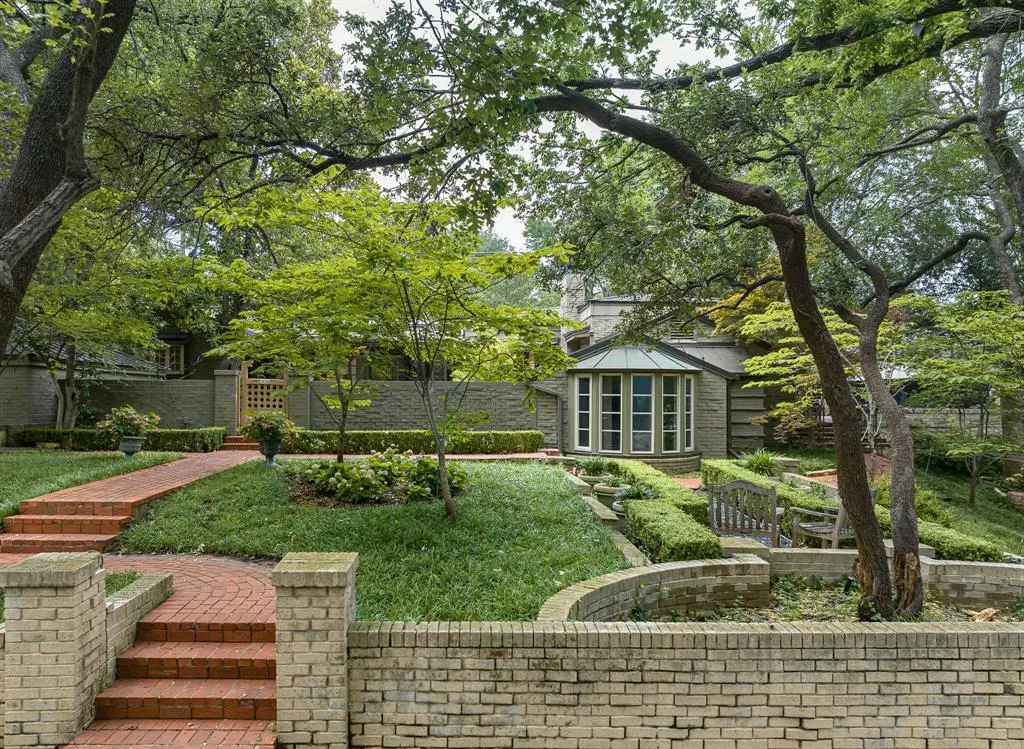$3,995,000
For more information regarding the value of a property, please contact us for a free consultation.
3 Beds
4 Baths
3,858 SqFt
SOLD DATE : 11/26/2024
Key Details
Property Type Single Family Home
Sub Type Single Family Residence
Listing Status Sold
Purchase Type For Sale
Square Footage 3,858 sqft
Price per Sqft $1,035
Subdivision University Heights
MLS Listing ID 20631760
Sold Date 11/26/24
Style Traditional
Bedrooms 3
Full Baths 3
Half Baths 1
HOA Y/N None
Year Built 1936
Lot Size 0.402 Acres
Acres 0.4017
Lot Dimensions 125 x 140
Property Description
Designed by architect Charles Dilbeck, this residence has been expanded over the years to offer a generous 3,858 sq. ft. of living space on an oversized 125 x 140 ft. terraced & landscaped lot with mature trees. Step through a charming gate to the spacious courtyard and front door. Enter a sun filled entry & sitting room that expands to the sky lit, commercially outfitted kitchen and vaulted den designed by Frank Welch that overlooks a private patio & fountain. The adjoining dining room is large enough to seat a crowd. The 3 bedrooms are placed to ensure maximum privacy, each with its own bath. The primary bath is a true retreat with wonderful features including duel closets. The office has distinctive rounded corners and bookshelves. For a cozy change of pace, step into the original living room complete with bookcases and inviting fireplace. Expansive east terrace offers tranquil views. Favorably located half a block from UP Elementary, & close to Snider Plaza, UP pool, and parks.
Location
State TX
County Dallas
Community Curbs, Playground, Sidewalks, Tennis Court(S)
Direction From Preston and Northwest Highway drive South on Preston Rd. to Amherst and turn left to 3620 Amherst on the north side of the street.
Rooms
Dining Room 1
Interior
Interior Features Built-in Features, Built-in Wine Cooler, Chandelier, Decorative Lighting, Double Vanity, Dry Bar, Flat Screen Wiring, Granite Counters, Natural Woodwork, Open Floorplan, Pantry
Heating Central, Fireplace(s), Gas Jets, Natural Gas, Zoned
Cooling Central Air, Electric, Zoned
Flooring Hardwood, Marble, Tile, Travertine Stone
Fireplaces Number 3
Fireplaces Type Family Room, Gas Logs, Gas Starter, Living Room, Masonry, Master Bedroom
Appliance Built-in Gas Range, Built-in Refrigerator, Commercial Grade Range, Commercial Grade Vent, Disposal, Electric Oven, Gas Water Heater, Microwave, Plumbed For Gas in Kitchen, Vented Exhaust Fan, Washer
Heat Source Central, Fireplace(s), Gas Jets, Natural Gas, Zoned
Laundry Gas Dryer Hookup, Utility Room, Full Size W/D Area, Washer Hookup
Exterior
Exterior Feature Garden(s), Rain Gutters, Mosquito Mist System, Outdoor Living Center, Private Yard, Uncovered Courtyard
Garage Spaces 2.0
Carport Spaces 1
Fence Masonry, Wood
Community Features Curbs, Playground, Sidewalks, Tennis Court(s)
Utilities Available Asphalt, Cable Available, City Sewer, City Water, Concrete, Curbs, Electricity Available, Electricity Connected, Gravel/Rock, Individual Gas Meter, Individual Water Meter, Natural Gas Available, Overhead Utilities, Phone Available, Sidewalk, Underground Utilities
Waterfront Description Canal (Man Made)
Roof Type Metal
Total Parking Spaces 3
Garage Yes
Building
Lot Description Gullies, Landscaped, Many Trees, No Backyard Grass, Sloped, Sprinkler System
Story One
Foundation Pillar/Post/Pier, Slab
Level or Stories One
Structure Type Brick
Schools
Elementary Schools University
Middle Schools Highland Park
High Schools Highland Park
School District Highland Park Isd
Others
Restrictions Architectural,No Livestock,No Mobile Home
Ownership Austin
Acceptable Financing Cash, Conventional
Listing Terms Cash, Conventional
Financing Conventional
Special Listing Condition Aerial Photo, Survey Available
Read Less Info
Want to know what your home might be worth? Contact us for a FREE valuation!

Our team is ready to help you sell your home for the highest possible price ASAP

©2025 North Texas Real Estate Information Systems.
Bought with Annalee Aston • Compass RE Texas, LLC.

