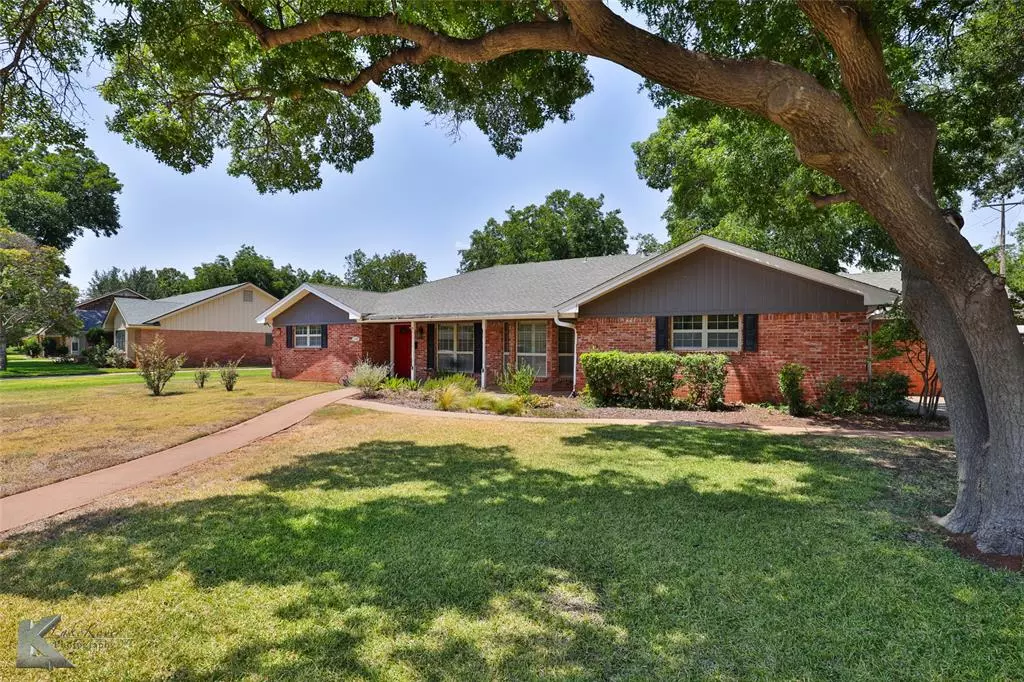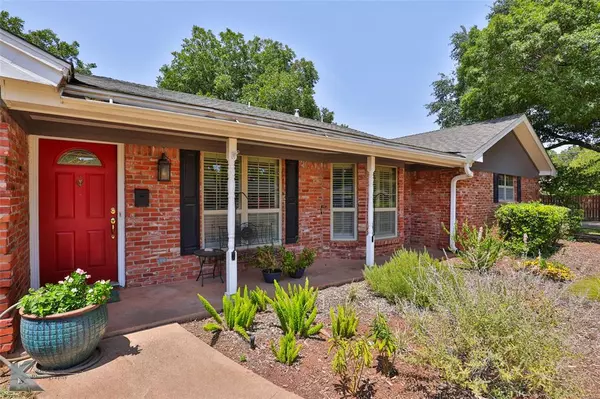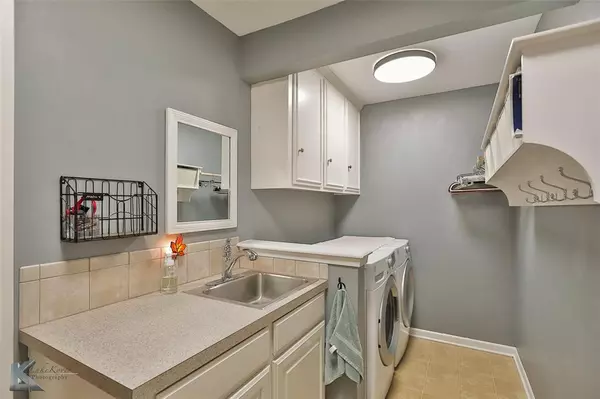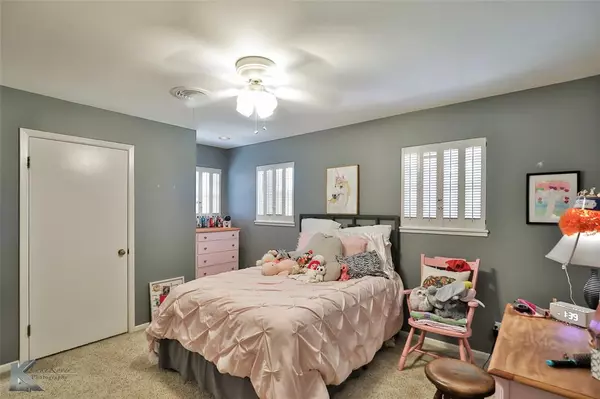$350,000
For more information regarding the value of a property, please contact us for a free consultation.
4 Beds
2 Baths
2,449 SqFt
SOLD DATE : 11/05/2024
Key Details
Property Type Single Family Home
Sub Type Single Family Residence
Listing Status Sold
Purchase Type For Sale
Square Footage 2,449 sqft
Price per Sqft $142
Subdivision Brookhollow
MLS Listing ID 20706657
Sold Date 11/05/24
Style Ranch
Bedrooms 4
Full Baths 2
HOA Y/N None
Year Built 1964
Annual Tax Amount $7,072
Lot Size 0.347 Acres
Acres 0.347
Property Description
Discover Your Dream Home in Brookhollow. Nestled in the coveted Brookhollow neighborhood, this spacious 4-bed, 2-bath home offers the perfect blend of comfort and style. Entertain guests in your expansive backyard, complete with a cozy fireplace and ample space for outdoor gatherings. The interior features a spacious living room with vaulted ceilings and hardwood floors, creating a welcoming atmosphere. The galley kitchen, equipped with a breakfast bar, is perfect for culinary adventures.
Key Features:
Oversized master suite with shower and tub, cozy wood-burning fireplace in the family room, galley kitchen with breakfast bar, spacious living room with vaulted ceilings, hardwood floors, carpet, and tile throughout, split bedrooms for added privacy, 2 living areas for versatile entertaining, outdoor kitchen and fireplace for year-round enjoyment, storage building for extra space, outdoor storage closet on patio, mature trees front & back.
Location
State TX
County Taylor
Direction Hwy 83 84, S Danville Dr. Take the exit toward US-277 S 14th St San Angelo from US 83 N US 84 W, R on Post Oak, L on Brookhollow, R on Robin, L on Old Orchard to address.
Rooms
Dining Room 2
Interior
Interior Features Built-in Features, Cable TV Available
Fireplaces Number 2
Fireplaces Type Family Room, Gas Starter, Outside
Appliance Dishwasher, Gas Cooktop, Double Oven
Exterior
Exterior Feature Attached Grill, Covered Patio/Porch, Gas Grill, Lighting, Outdoor Grill, Outdoor Kitchen, Outdoor Living Center, Storage
Garage Spaces 2.0
Fence Back Yard, Wood
Utilities Available City Sewer, City Water, Curbs
Total Parking Spaces 2
Garage Yes
Building
Lot Description Landscaped
Story One
Level or Stories One
Schools
Elementary Schools Austin
Middle Schools Mann
High Schools Abilene
School District Abilene Isd
Others
Ownership Brumley
Acceptable Financing Cash, Conventional, FHA, VA Loan
Listing Terms Cash, Conventional, FHA, VA Loan
Financing Cash
Read Less Info
Want to know what your home might be worth? Contact us for a FREE valuation!

Our team is ready to help you sell your home for the highest possible price ASAP

©2025 North Texas Real Estate Information Systems.
Bought with Mandy Dixon • eXp Realty LLC






