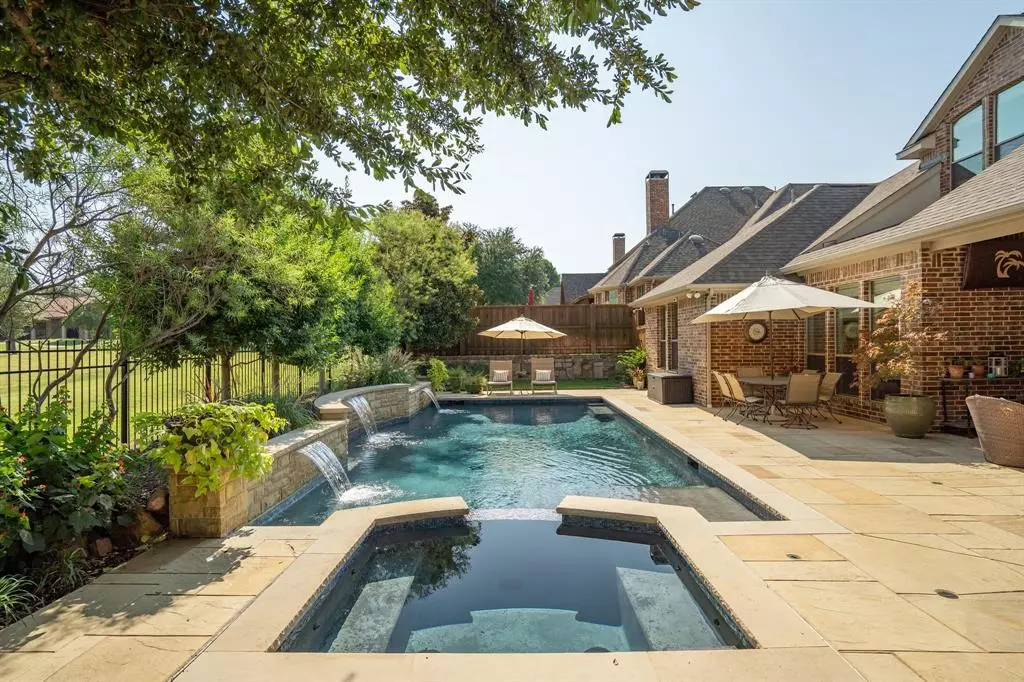$924,900
For more information regarding the value of a property, please contact us for a free consultation.
4 Beds
4 Baths
3,710 SqFt
SOLD DATE : 11/15/2024
Key Details
Property Type Single Family Home
Sub Type Single Family Residence
Listing Status Sold
Purchase Type For Sale
Square Footage 3,710 sqft
Price per Sqft $249
Subdivision Lacima Haven
MLS Listing ID 20699764
Sold Date 11/15/24
Bedrooms 4
Full Baths 4
HOA Fees $75/ann
HOA Y/N Mandatory
Year Built 2005
Annual Tax Amount $12,248
Lot Size 10,454 Sqft
Acres 0.24
Property Description
Stonebridge Ranch Home built by Darling! Arteriors Designer Lighting throughout. Gorgeously remodeled home with outdoor kitchen, pool, & backs to the park. Living in the lap of luxury, park your car in one of the 3 garages. Enter into your own private haven. At the front is the command center, aka office. The beautiful luxury finishes such as the Wide Plank Oak Hardwood carry you forward into the main entertainment area consisting of the Large living area overlooking the pool & park, The Kitchen with high end Taj Mahal Quartzite countertops, with a Calcutta marble tile backsplash & the Elite SS Steam Convection Ovens are by Miele, SS Appliances, The Bar nook, The Coffee Bar, Breakfast area. Beautiful by day & luminated by night with customized landscape lighting in back. ALL BEDROOMS DOWNSTAIRS! Split bedrooms for privacy. Upstairs Entertainment area includes another huge living room, media room and full bath. 3 NEW ACs. Please read the attached Owners statement for more perks
Location
State TX
County Collin
Direction Virginia Pkwy west. Turn north on Stonebridge Drive, left on Watch Hill, left on Castine
Rooms
Dining Room 2
Interior
Interior Features Cable TV Available, Cathedral Ceiling(s), Chandelier, Decorative Lighting, Granite Counters, High Speed Internet Available, Kitchen Island, Vaulted Ceiling(s), Walk-In Closet(s)
Heating Central, Fireplace Insert, Fireplace(s), Natural Gas
Cooling Ceiling Fan(s), Central Air
Flooring Carpet, Ceramic Tile, Wood
Fireplaces Number 1
Fireplaces Type Gas Logs
Appliance Dishwasher, Disposal, Electric Oven, Gas Cooktop, Microwave, Plumbed For Gas in Kitchen
Heat Source Central, Fireplace Insert, Fireplace(s), Natural Gas
Laundry Electric Dryer Hookup, Utility Room, Full Size W/D Area, Washer Hookup
Exterior
Exterior Feature Attached Grill, Built-in Barbecue, Gas Grill, Rain Gutters, Lighting, Outdoor Grill, Outdoor Kitchen
Garage Spaces 3.0
Fence Wood, Wrought Iron
Pool Fenced, Gunite, In Ground, Pool Sweep, Pool/Spa Combo, Water Feature, Waterfall
Utilities Available City Sewer, City Water, Concrete, Curbs, Individual Gas Meter, Natural Gas Available, Sidewalk
Roof Type Composition
Total Parking Spaces 3
Garage Yes
Private Pool 1
Building
Lot Description Adjacent to Greenbelt, Few Trees, Greenbelt, Interior Lot, Landscaped, Park View, Rolling Slope, Sprinkler System, Subdivision
Story Two
Foundation Slab
Level or Stories Two
Structure Type Brick
Schools
Elementary Schools Wilmeth
Middle Schools Dr Jack Cockrill
High Schools Mckinney North
School District Mckinney Isd
Others
Ownership RJPS Trust
Acceptable Financing Cash, Conventional, FHA, Fixed, VA Loan
Listing Terms Cash, Conventional, FHA, Fixed, VA Loan
Financing Conventional
Special Listing Condition Aerial Photo
Read Less Info
Want to know what your home might be worth? Contact us for a FREE valuation!

Our team is ready to help you sell your home for the highest possible price ASAP

©2024 North Texas Real Estate Information Systems.
Bought with Carolyn Michael • Coldwell Banker Apex, REALTORS
GET MORE INFORMATION


