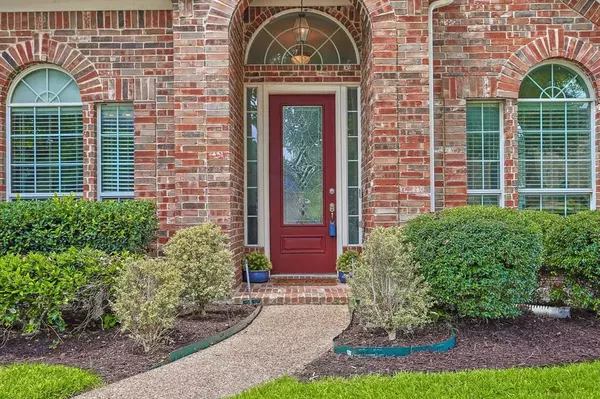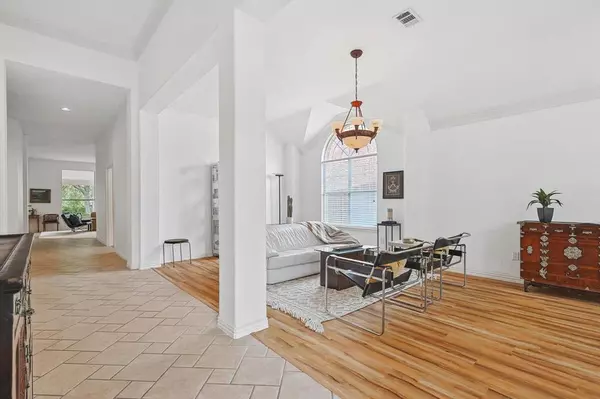$495,000
For more information regarding the value of a property, please contact us for a free consultation.
4 Beds
3 Baths
2,801 SqFt
SOLD DATE : 11/15/2024
Key Details
Property Type Single Family Home
Sub Type Single Family Residence
Listing Status Sold
Purchase Type For Sale
Square Footage 2,801 sqft
Price per Sqft $176
Subdivision Villages Of Woodland Spgs
MLS Listing ID 20663209
Sold Date 11/15/24
Style Traditional
Bedrooms 4
Full Baths 2
Half Baths 1
HOA Fees $35
HOA Y/N Mandatory
Year Built 2003
Annual Tax Amount $9,434
Lot Size 0.260 Acres
Acres 0.26
Property Description
Exemplary Keller ISD! Welcome home to this livable, ONE-STORY home on quiet street with oversized lot on greenbelt in desirable area of Fort Worth! Roof recently replaced with Class 4 shingles.Home offers luxury vinyl plank flooring, new carpet fresh paint & flexible floor plan to accommodate all lifestyles!4 bedrooms + office, or flex space, and 2.5 bathrooms! Open floor plan and neutral colors throughout. Kitchen features stainless steel appliances, island with butcher block top, skylight, granite countertops, wood cabinets, and opens to family room with fireplace. Primary suite has sitting area with large his and her walk in closets & separate bathroom vanities.. Third living space could be office, media or game room. Large covered back porch overlooks large landscaped yard with mature trees. Exemplary Keller ISD schools! Half mile walk to elementary school, park and pool plus waterslide!Neighborhood offers walking paths and green spaces for fishing! Close to shops and restaurants.
Location
State TX
County Tarrant
Community Club House, Community Pool, Fishing, Greenbelt, Jogging Path/Bike Path, Park, Playground, Sidewalks
Direction Use GPS or North on Hwy 377, West on Keller Hicks, North on Katy, West on Coffee Tree, North on Maplewood, West on English Oak which turns into Water Oak
Rooms
Dining Room 2
Interior
Interior Features Cable TV Available, Chandelier, Double Vanity, Granite Counters, High Speed Internet Available, Kitchen Island, Open Floorplan, Pantry, Vaulted Ceiling(s), Walk-In Closet(s)
Heating Central, Natural Gas
Cooling Ceiling Fan(s), Central Air, Electric
Flooring Carpet, Ceramic Tile, Luxury Vinyl Plank
Fireplaces Number 1
Fireplaces Type Gas, Gas Logs, Living Room
Appliance Built-in Gas Range, Dishwasher, Disposal, Electric Oven, Microwave, Plumbed For Gas in Kitchen
Heat Source Central, Natural Gas
Laundry Electric Dryer Hookup, Utility Room, Full Size W/D Area, Washer Hookup
Exterior
Exterior Feature Covered Patio/Porch, Rain Gutters
Garage Spaces 2.0
Fence Back Yard, Wood
Community Features Club House, Community Pool, Fishing, Greenbelt, Jogging Path/Bike Path, Park, Playground, Sidewalks
Utilities Available Cable Available, City Sewer, City Water, Co-op Electric, Concrete, Curbs, Electricity Connected, Individual Gas Meter, Individual Water Meter, Natural Gas Available, Phone Available, Sidewalk, Underground Utilities
Roof Type Composition,Shingle
Total Parking Spaces 2
Garage Yes
Building
Lot Description Adjacent to Greenbelt, Landscaped, Many Trees, Sloped, Sprinkler System, Subdivision
Story One
Foundation Slab
Level or Stories One
Structure Type Brick
Schools
Elementary Schools Woodlandsp
Middle Schools Trinity Springs
High Schools Timber Creek
School District Keller Isd
Others
Restrictions No Known Restriction(s)
Ownership see offer instruct
Financing VA
Read Less Info
Want to know what your home might be worth? Contact us for a FREE valuation!

Our team is ready to help you sell your home for the highest possible price ASAP

©2025 North Texas Real Estate Information Systems.
Bought with Heather Ogg • Compass RE Texas, LLC






