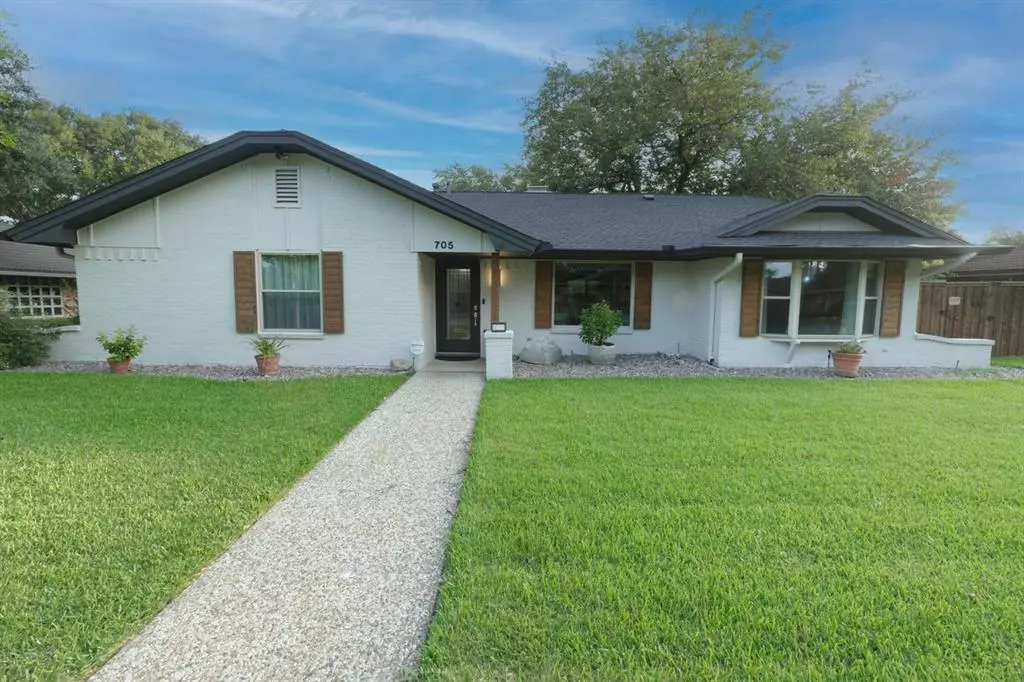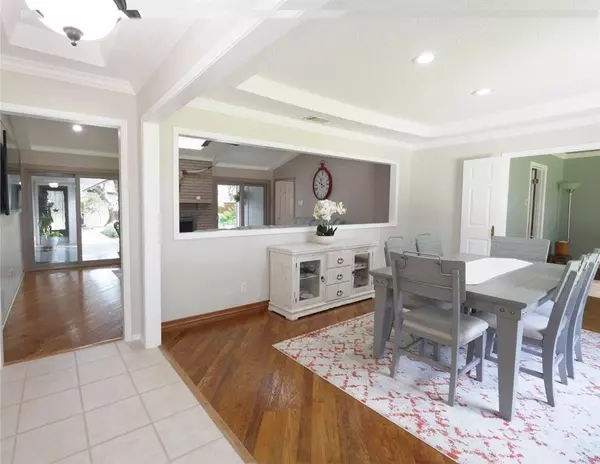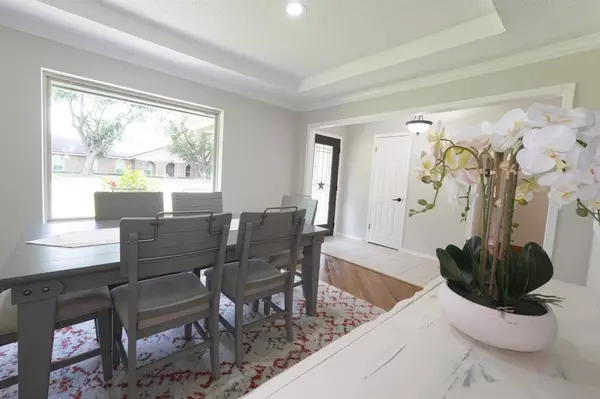$485,000
For more information regarding the value of a property, please contact us for a free consultation.
3 Beds
2 Baths
2,042 SqFt
SOLD DATE : 11/13/2024
Key Details
Property Type Single Family Home
Sub Type Single Family Residence
Listing Status Sold
Purchase Type For Sale
Square Footage 2,042 sqft
Price per Sqft $237
Subdivision Carriage Square
MLS Listing ID 20688572
Sold Date 11/13/24
Bedrooms 3
Full Baths 2
HOA Y/N None
Year Built 1969
Annual Tax Amount $8,509
Lot Size 10,846 Sqft
Acres 0.249
Property Description
Don't miss this one-story charm! Owners have meticulously cared for the home inside and out. Enjoy evenings in your low maintenance backyard with tiled and covered patio. Additional parking for multiple vehicles as well as boat or RV inside your gated driveway! This home also has a newer roof with a lifetime warranty, newer AC unit, updated sliding doors and windows throughout the home, recently added new electrical panel, newer hot water heater and designer appliances in the kitchen. Utility room has been recently remodeled with built in washer-dryer pedestals and pantry. Freshly painted interior and exterior with gorgeous custom cedar faux shutters adorning the front of home. Tons of storage available in the shed adjacent to garage and gardeners will love spending time in your greenhouse, perfect for anyone with a green thumb! Amazing location with easy access to 183 and 114 and only minutes from Lake Carolyn and Toyota Music Factory! Don't miss out, schedule your showing today!
Location
State TX
County Dallas
Direction From 114, south on O’Conner, turn right on Murl. Second house on the right after 1st stop sign.
Rooms
Dining Room 2
Interior
Interior Features Built-in Features, Cable TV Available, Double Vanity, Eat-in Kitchen, Granite Counters, High Speed Internet Available, Pantry, Vaulted Ceiling(s), Walk-In Closet(s)
Heating Fireplace(s), Natural Gas
Cooling Attic Fan, Ceiling Fan(s), Central Air, Electric
Flooring Carpet, Ceramic Tile, Hardwood
Fireplaces Number 1
Fireplaces Type Gas Logs, Gas Starter
Appliance Built-in Gas Range, Dishwasher, Disposal, Electric Oven, Gas Water Heater, Microwave, Double Oven, Plumbed For Gas in Kitchen, Vented Exhaust Fan
Heat Source Fireplace(s), Natural Gas
Laundry Electric Dryer Hookup, Utility Room, Washer Hookup
Exterior
Exterior Feature Covered Patio/Porch, Rain Gutters, Lighting, RV/Boat Parking, Storage
Garage Spaces 2.0
Fence Fenced, Privacy, Wood
Utilities Available Alley, Asphalt, Cable Available, City Sewer, City Water, Individual Gas Meter, Individual Water Meter, Natural Gas Available, Sidewalk
Roof Type Composition
Total Parking Spaces 2
Garage Yes
Building
Lot Description Landscaped, Many Trees, Sprinkler System
Story One
Foundation Slab
Level or Stories One
Structure Type Brick,Cedar
Schools
Elementary Schools Farine
Middle Schools Travis
High Schools Macarthur
School District Irving Isd
Others
Ownership See tax roll
Acceptable Financing Cash, Conventional, FHA, VA Loan
Listing Terms Cash, Conventional, FHA, VA Loan
Financing Conventional
Special Listing Condition Agent Related to Owner
Read Less Info
Want to know what your home might be worth? Contact us for a FREE valuation!

Our team is ready to help you sell your home for the highest possible price ASAP

©2024 North Texas Real Estate Information Systems.
Bought with Lauren Keysor • Briggs Freeman Sotheby's Int'l






