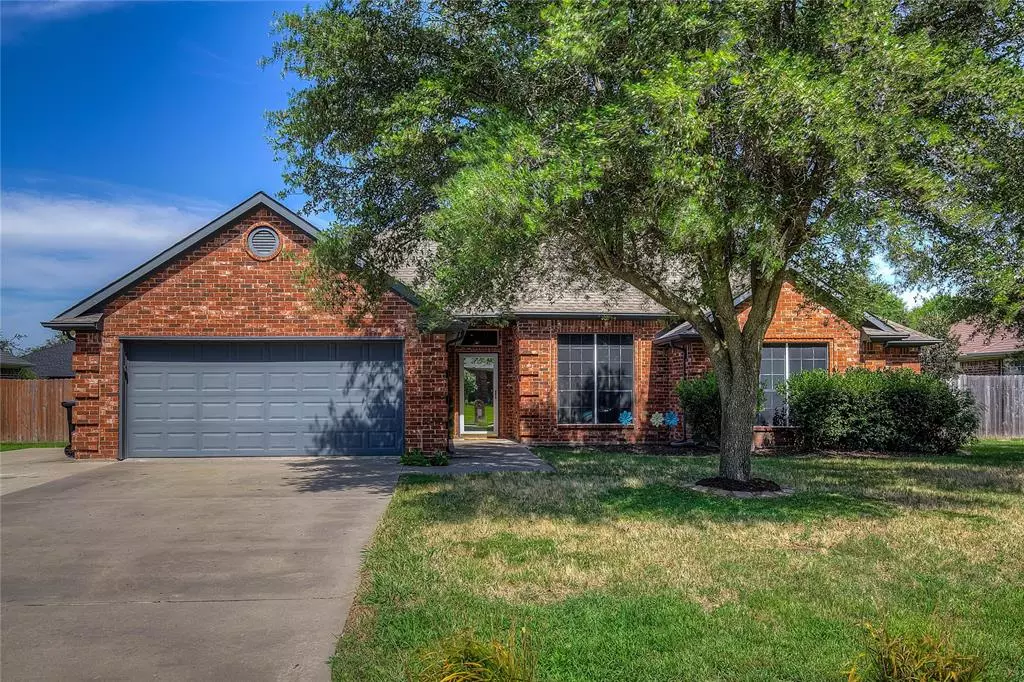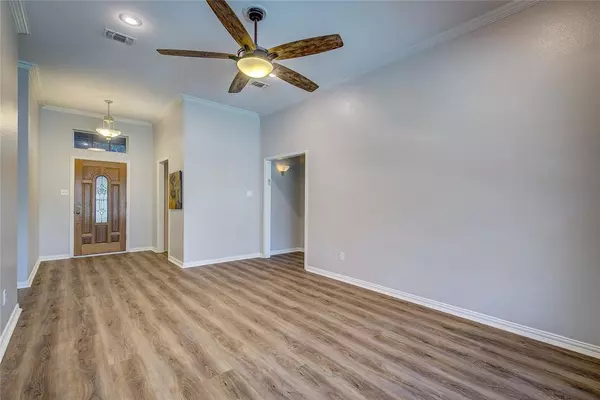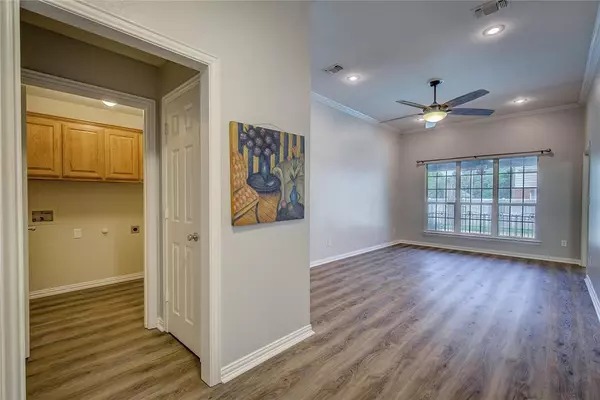$334,900
For more information regarding the value of a property, please contact us for a free consultation.
4 Beds
2 Baths
2,104 SqFt
SOLD DATE : 11/12/2024
Key Details
Property Type Single Family Home
Sub Type Single Family Residence
Listing Status Sold
Purchase Type For Sale
Square Footage 2,104 sqft
Price per Sqft $159
Subdivision Highland Oaks Sec 4 Ph Iii
MLS Listing ID 20659536
Sold Date 11/12/24
Style Traditional
Bedrooms 4
Full Baths 2
HOA Y/N None
Year Built 2004
Annual Tax Amount $6,709
Lot Size 9,539 Sqft
Acres 0.219
Lot Dimensions 80x119
Property Description
PRICE IMPROVEMENT! Experience the perfect blend of comfort and style in this move-in ready home nestled on an oversized cul-de-sac lot with extended driveway parking. It boasts fresh neutral paint and easy-care laminate plank flooring that flows throughout the home, with ceramic tile in wet areas (no carpet). The flex room features a wall of windows overlooking the tranquil pool area, this would make a great home office. A brick gas-log fireplace is the focal point of the inviting family room which is open to the kitchen and dining area. The kitchen offers granite counters and stainless appliances. The light and bright dining area has a door that leads to the covered patio. The Primary Suite includes a tray ceiling and well-appointed bath with dual sinks, jetted tub and spacious shower. Just in time for summer entertaining and enjoyment, the huge backyard showcases a sparkling pool, pergola covered sitting area and dog run. Conveniently located near highways, shopping and eateries.
Location
State TX
County Hunt
Direction I-30 to Greenville; Take exit 93 toward Wesley St (TX-34); South on Wesley; Turn left onto Traders Rd. Go for 1.5 mi.; Turn left onto Jack Finney Blvd (FM-1570). Go for 0.6 mi.; Turn right onto Baylor Dr. Go for 0.2 mi.; Turn right onto Drew Ct.
Rooms
Dining Room 1
Interior
Interior Features Cable TV Available, Decorative Lighting, Eat-in Kitchen, Granite Counters, High Speed Internet Available, Open Floorplan, Walk-In Closet(s)
Heating Central, Natural Gas
Cooling Ceiling Fan(s), Central Air, Electric
Flooring Ceramic Tile, Laminate
Fireplaces Number 1
Fireplaces Type Brick, Gas Logs
Appliance Dishwasher, Disposal, Electric Range, Gas Water Heater, Microwave
Heat Source Central, Natural Gas
Laundry Electric Dryer Hookup, Utility Room, Full Size W/D Area, Washer Hookup
Exterior
Exterior Feature Covered Patio/Porch, Rain Gutters
Garage Spaces 2.0
Fence Back Yard
Pool Gunite, Pool Sweep
Utilities Available City Sewer, City Water, Underground Utilities
Roof Type Composition
Total Parking Spaces 2
Garage Yes
Private Pool 1
Building
Lot Description Cul-De-Sac, Few Trees, Interior Lot, Landscaped, Lrg. Backyard Grass, Sprinkler System, Subdivision
Story One
Foundation Slab
Level or Stories One
Structure Type Brick
Schools
Elementary Schools Lamar
Middle Schools Greenville
High Schools Greenville
School District Greenville Isd
Others
Ownership Keith J Valinski, Malinda J Morgan
Financing VA
Special Listing Condition Survey Available
Read Less Info
Want to know what your home might be worth? Contact us for a FREE valuation!

Our team is ready to help you sell your home for the highest possible price ASAP

©2025 North Texas Real Estate Information Systems.
Bought with John Thomas • Keller Williams Rockwall






