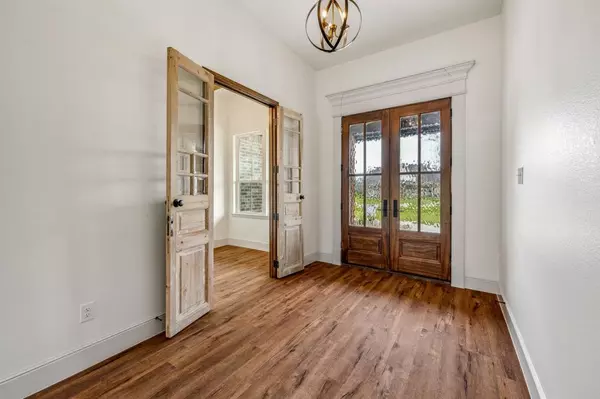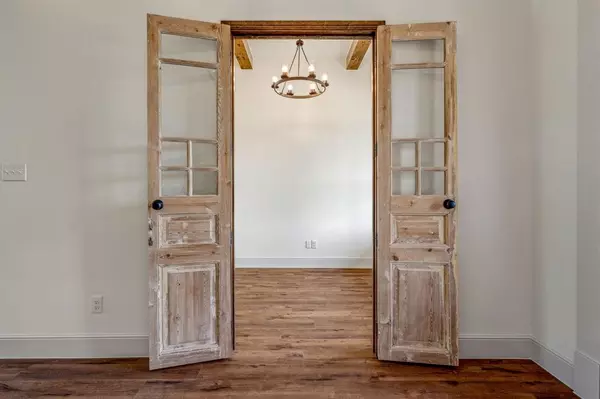$495,000
For more information regarding the value of a property, please contact us for a free consultation.
3 Beds
2 Baths
2,015 SqFt
SOLD DATE : 11/12/2024
Key Details
Property Type Single Family Home
Sub Type Single Family Residence
Listing Status Sold
Purchase Type For Sale
Square Footage 2,015 sqft
Price per Sqft $245
Subdivision Pecan Plantation
MLS Listing ID 20682513
Sold Date 11/12/24
Style Contemporary/Modern,Craftsman,Modern Farmhouse
Bedrooms 3
Full Baths 2
HOA Fees $200/mo
HOA Y/N Mandatory
Year Built 2024
Lot Size 0.540 Acres
Acres 0.54
Property Description
3-2 plus an office! NEW construction in Pecan Plantation. NOW WITH A FENCE!
This home has all up-to-date features of a 2024 build. Entire house has spray foam insulation and energy efficient AC. Tankless water heater, gas cooktop, microwave, and fridge included!
Exposed wood beams, real brick backsplash, open shelves, a dry bar, built-ins, gas fireplace, antique French office doors, modern lighting and arch framed mirrors are just a few design elements that give this home a warmth and authenticity you won't see in many new builder homes.
The back yard is flat and spacious for pets or kids, and both front and back porch have stained beaded board ceilings. Driveway has room for a golf cart parking to enjoy on one of the many nearby courses.
Being located on a quiet, double cul-de-sac street, there is no through traffic! It's located two blocks from the PAC, Pecan Foods, Ace Hardware, pool, dog park, and many more amenities this gated community with 24 hour security has to offer.
Location
State TX
County Hood
Community Airport/Runway, Boat Ramp, Club House, Community Dock, Community Pool, Fishing, Fitness Center, Gated, Golf, Guarded Entrance, Lake, Marina, Playground, Pool, Restaurant, Tennis Court(S), Other
Direction When driving down plantation drive (with Pecan Foods on your left), turn right on Village. Turn right on Birchwood. Turn Right on Candlestick and house will be on the left.
Rooms
Dining Room 1
Interior
Interior Features Built-in Features, Cable TV Available, Cathedral Ceiling(s), Chandelier, Decorative Lighting, Double Vanity, Dry Bar, Eat-in Kitchen, High Speed Internet Available, Kitchen Island, Natural Woodwork, Open Floorplan, Pantry, Smart Home System, Vaulted Ceiling(s), Walk-In Closet(s)
Heating Central, ENERGY STAR Qualified Equipment, Fireplace(s)
Cooling Ceiling Fan(s), Central Air, ENERGY STAR Qualified Equipment
Flooring Luxury Vinyl Plank
Fireplaces Number 1
Fireplaces Type Brick, Gas, Great Room, Living Room
Appliance Built-in Refrigerator, Dishwasher, Disposal, Electric Range, Gas Cooktop, Gas Water Heater, Refrigerator, Tankless Water Heater
Heat Source Central, ENERGY STAR Qualified Equipment, Fireplace(s)
Exterior
Garage Spaces 2.0
Community Features Airport/Runway, Boat Ramp, Club House, Community Dock, Community Pool, Fishing, Fitness Center, Gated, Golf, Guarded Entrance, Lake, Marina, Playground, Pool, Restaurant, Tennis Court(s), Other
Utilities Available City Sewer, City Water, Community Mailbox, MUD Water, Outside City Limits, Propane
Roof Type Asphalt,Shingle
Total Parking Spaces 2
Garage Yes
Building
Lot Description Cul-De-Sac, Landscaped, Lrg. Backyard Grass
Story One
Foundation Slab
Level or Stories One
Structure Type Board & Batten Siding,Brick,Cedar,Concrete,Rock/Stone,Siding
Schools
Elementary Schools Acton
Middle Schools Acton
High Schools Granbury
School District Granbury Isd
Others
Ownership See Tax
Acceptable Financing Cash, Conventional, FHA, VA Loan
Listing Terms Cash, Conventional, FHA, VA Loan
Financing Conventional
Special Listing Condition Agent Related to Owner
Read Less Info
Want to know what your home might be worth? Contact us for a FREE valuation!

Our team is ready to help you sell your home for the highest possible price ASAP

©2025 North Texas Real Estate Information Systems.
Bought with Debbie Roberts • Keller Williams Brazos West






