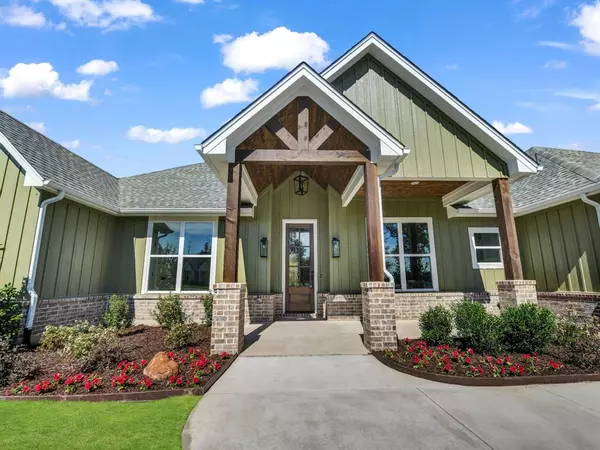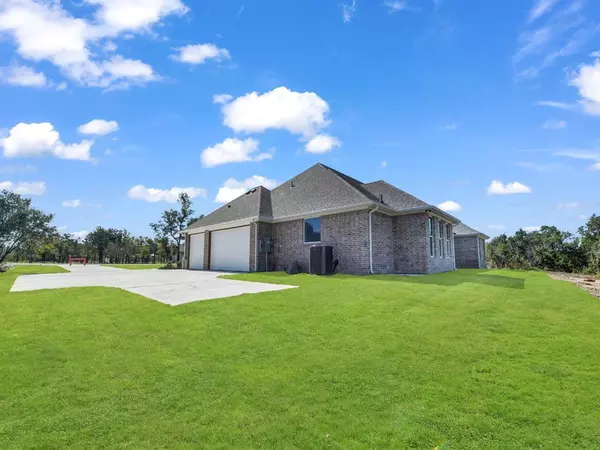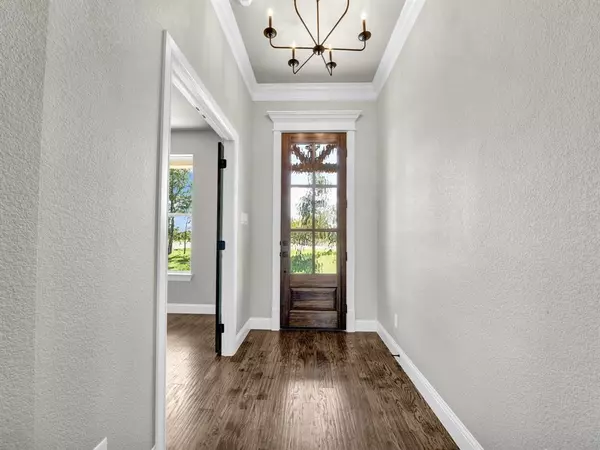$684,900
For more information regarding the value of a property, please contact us for a free consultation.
4 Beds
3 Baths
2,739 SqFt
SOLD DATE : 11/08/2024
Key Details
Property Type Single Family Home
Sub Type Single Family Residence
Listing Status Sold
Purchase Type For Sale
Square Footage 2,739 sqft
Price per Sqft $250
Subdivision Windmill Creeks
MLS Listing ID 20738630
Sold Date 11/08/24
Style Modern Farmhouse
Bedrooms 4
Full Baths 3
HOA Y/N None
Year Built 2024
Annual Tax Amount $899
Lot Size 2.000 Acres
Acres 2.0
Property Description
Beautiful new home on private & heavily treed 2-acre lot with scenic backyard views. Open concept living area with REAL hand-scraped hardwoods, 12' ceilings, and gorgeous wood beams. Split bedroom floorplan with 3 secondary bedrooms, game room, & dedicated office! Stunning kitchen with gas cooktop, double oven, custom cabinets, oversized island, quartz countertops, and walk-in pantry. Primary suite with 10' tray ceiling, dual vanities, walk-in shower, freestanding tub, & huge closet. House packed with thoughtful extras like a whole-home dehumidifier, soft water unit, separate HVAC zone for the primary suite, spray foam encapsulation, soft-close cabinets, 120 gal propane tank that conveys, oversized laundry with sink, rear patio propane stub, and more! Windmill Creeks Subdivision; No HOA & No City Taxes. Build a Guest home or a shop. Horses, chickens, and goats allowed! Conveniently located in-between Weatherford, Azle, and Springtown with a 30 minute commute to Fort Worth.
Location
State TX
County Parker
Direction From FM 730: Head North on Tucker Rd until it dead ends into Veal Station Rd. Turn left onto Veal Station Rd, Windmill Creeks will be on the left. From Hwy 51: Head East on Veal Station Rd. and follow it south past Ash Creek, Windmill Creeks will be on the right.
Rooms
Dining Room 1
Interior
Interior Features Built-in Features, Cable TV Available, Decorative Lighting, Double Vanity, Flat Screen Wiring, High Speed Internet Available, Kitchen Island, Natural Woodwork, Open Floorplan, Pantry, Walk-In Closet(s)
Heating Central, ENERGY STAR Qualified Equipment, Fireplace(s), Heat Pump, Humidity Control
Cooling Central Air, Electric, ENERGY STAR Qualified Equipment, Heat Pump, Humidity Control, Zoned
Flooring Carpet, Ceramic Tile, Hardwood, Tile, Wood
Fireplaces Number 1
Fireplaces Type Brick, Living Room, Masonry, Raised Hearth, Wood Burning
Equipment DC Well Pump, Dehumidifier, Irrigation Equipment
Appliance Dishwasher, Disposal, Electric Water Heater, Gas Cooktop, Microwave, Double Oven, Plumbed For Gas in Kitchen, Vented Exhaust Fan, Water Softener
Heat Source Central, ENERGY STAR Qualified Equipment, Fireplace(s), Heat Pump, Humidity Control
Laundry Electric Dryer Hookup, Utility Room, Full Size W/D Area
Exterior
Exterior Feature Covered Patio/Porch, Rain Gutters
Garage Spaces 3.0
Utilities Available All Weather Road, Cable Available, Community Mailbox, Electricity Available, Electricity Connected, Outside City Limits, Propane, Septic, Underground Utilities, Well
Roof Type Composition,Shingle
Total Parking Spaces 3
Garage Yes
Building
Lot Description Acreage, Interior Lot, Landscaped, Lrg. Backyard Grass, Many Trees, Sprinkler System, Subdivision
Story One
Foundation Slab
Level or Stories One
Structure Type Board & Batten Siding,Brick,Cedar,Concrete,Frame,Wood
Schools
Elementary Schools Springtown
High Schools Springtown
School District Springtown Isd
Others
Restrictions Animals,Architectural,Building,Deed,Easement(s),Mobile Home Only
Ownership Oak Motte Homes, LLC
Acceptable Financing Cash, Conventional, FHA, VA Loan
Listing Terms Cash, Conventional, FHA, VA Loan
Financing Conventional
Special Listing Condition Deed Restrictions, Survey Available, Utility Easement
Read Less Info
Want to know what your home might be worth? Contact us for a FREE valuation!

Our team is ready to help you sell your home for the highest possible price ASAP

©2024 North Texas Real Estate Information Systems.
Bought with Crystal Zschirnt • Redfin Corporation






