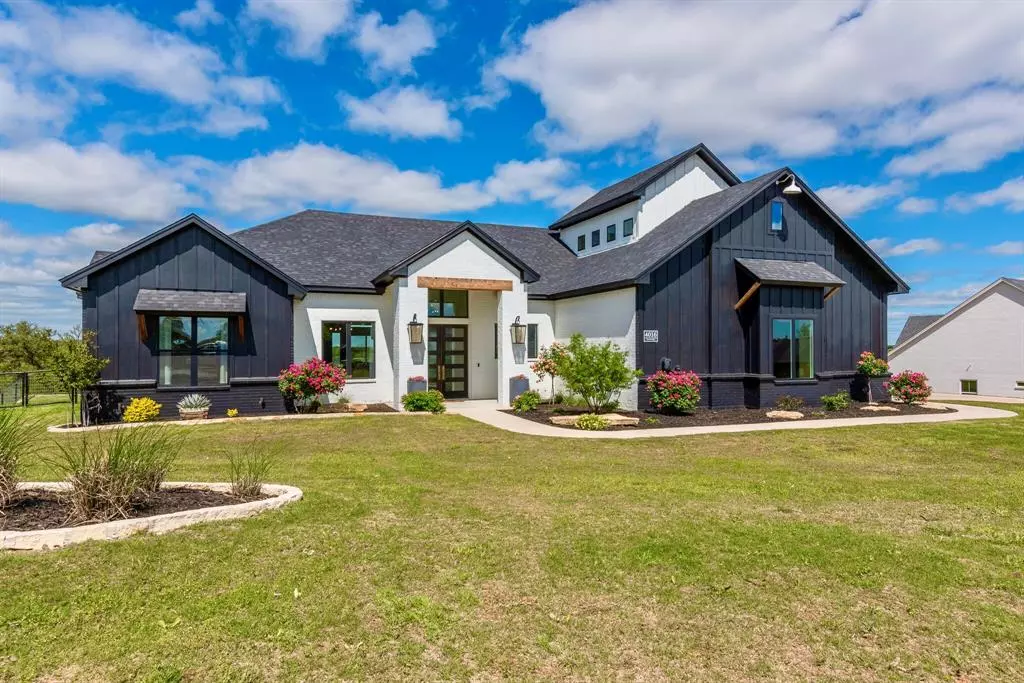$865,000
For more information regarding the value of a property, please contact us for a free consultation.
3 Beds
4 Baths
3,254 SqFt
SOLD DATE : 11/06/2024
Key Details
Property Type Single Family Home
Sub Type Single Family Residence
Listing Status Sold
Purchase Type For Sale
Square Footage 3,254 sqft
Price per Sqft $265
Subdivision De Cordova Ranch Ph 5-A
MLS Listing ID 20578762
Sold Date 11/06/24
Style Modern Farmhouse
Bedrooms 3
Full Baths 3
Half Baths 1
HOA Fees $100/qua
HOA Y/N Mandatory
Year Built 2021
Annual Tax Amount $6,960
Lot Size 0.500 Acres
Acres 0.5
Property Description
This stunning custom-built home in the desirable DeCordova Ranch neighborhood will make you feel like you're living in your own private paradise. Better than new wide open floor plan with gorgeous feature wall fireplace. Large dining space with island and high end appliances and mirrored built in refrigerator! A dreamy butlers pantry for all of your small appliances and coffee bar. Lovely owners suite and bathroom with wet room space and huge closet that walks into laundry room space. Upstairs is a large flex space with half bath. This home also has an outdoor oasis, deep covered patio with fireplace, sparkling pool complete with fire pits. The garage is a very oversized 30x30 space for all of your toys. HOA includes trash. Complementary interest rate buy down with recommended lender!
Location
State TX
County Hood
Community Gated, Greenbelt, Park, Playground
Direction From Hwy 377 go south on Davis Rd. Turn Left onto DeCordova Ranch Rd. Turn Left onto Dry Creek Rd. Turn Right onto Lonesome Creek Rd, then Left onto Pinnacle Ridge... home is just past the curve on the Left. Or, Take Davis to Rhea Rd. Turn Left onto Rhea, then a Left onto Dry Creek Rd.
Rooms
Dining Room 2
Interior
Interior Features Built-in Features, Cable TV Available, Chandelier, Decorative Lighting, Double Vanity, Granite Counters, High Speed Internet Available, Kitchen Island, Open Floorplan, Pantry, Wainscoting, Walk-In Closet(s)
Heating Central, Electric
Cooling Ceiling Fan(s), Central Air, Electric
Flooring Tile, Wood
Fireplaces Number 2
Fireplaces Type Blower Fan, Electric, Wood Burning
Appliance Built-in Gas Range, Built-in Refrigerator, Commercial Grade Range, Commercial Grade Vent, Dishwasher, Disposal, Electric Water Heater, Gas Cooktop, Microwave, Plumbed For Gas in Kitchen, Vented Exhaust Fan, Water Filter
Heat Source Central, Electric
Laundry Electric Dryer Hookup, Utility Room, Full Size W/D Area, Washer Hookup
Exterior
Exterior Feature Attached Grill, Barbecue, Covered Patio/Porch, Fire Pit, Gas Grill, Rain Gutters, Lighting, Outdoor Grill, Outdoor Kitchen, Outdoor Living Center
Garage Spaces 2.0
Fence Back Yard, Metal
Pool Gunite, In Ground, Outdoor Pool, Pool Sweep, Private, Pump
Community Features Gated, Greenbelt, Park, Playground
Utilities Available All Weather Road, Cable Available, City Sewer, City Water, Electricity Connected, MUD Sewer, MUD Water, Propane
Roof Type Composition
Total Parking Spaces 2
Garage Yes
Private Pool 1
Building
Story Two
Foundation Slab
Level or Stories Two
Structure Type Board & Batten Siding
Schools
Elementary Schools Oak Woods
Middle Schools Acton
High Schools Granbury
School District Granbury Isd
Others
Restrictions Deed
Ownership See Tax
Acceptable Financing Cash, Conventional, FHA, VA Loan, Other
Listing Terms Cash, Conventional, FHA, VA Loan, Other
Financing Conventional
Special Listing Condition Aerial Photo, Deed Restrictions
Read Less Info
Want to know what your home might be worth? Contact us for a FREE valuation!

Our team is ready to help you sell your home for the highest possible price ASAP

©2025 North Texas Real Estate Information Systems.
Bought with Michelle Grothouse • CENTURY 21 Judge Fite

